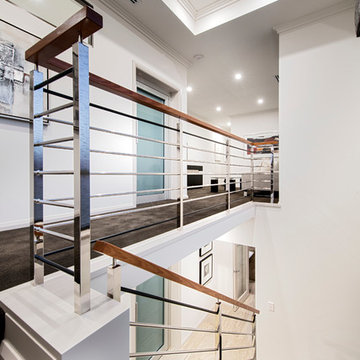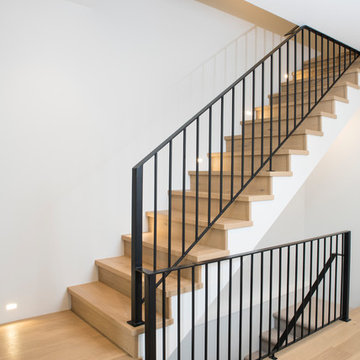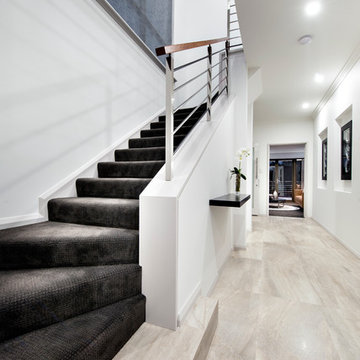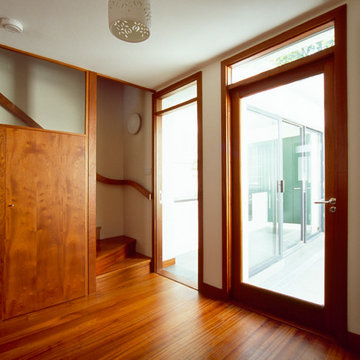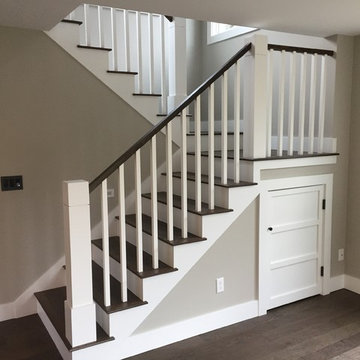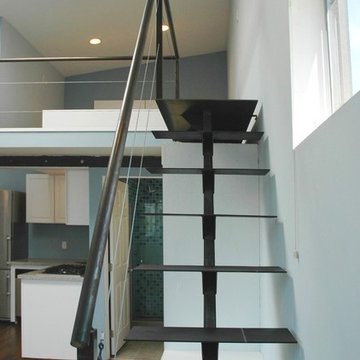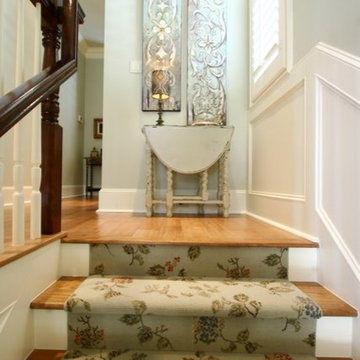Small Staircase Designs & Ideas
Sort by:Relevance
1421 - 1440 of 4,698 photos
Item 1 of 2
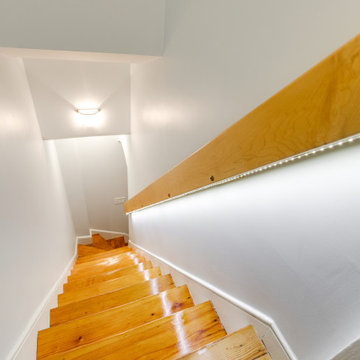
Historic row homes in Richmond, Virginia are beautiful, but often lack spaces that make sense for modern life. Small, tucked away kitchens are the norm, so for this client we helped open up the kitchen space with thoughtful cabinetry that provided form and function. A staircase was adjusted for better flow. In addition, the sitting room of the house was upgraded with a big, bright picture window to let even more light into this space. The exterior updates around the picture window are fresh without feeling inauthentic to the home's history.
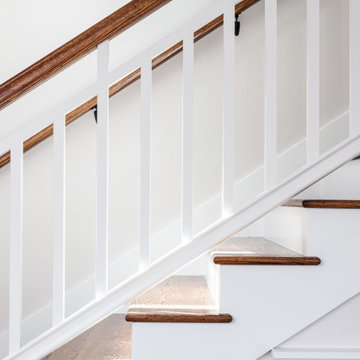
This house was a very small mid-century bungalow with previous additions that resulted in a large but chaotic layout. The owners wanted to convert the house to a super-efficient, and charming Craftsman-style, 6 bedroom home for their large family and work at home.
We achieved the space needs by moving a few walls for a more efficient, organized layout, setting up spaces for overlapping uses, and making a small upstairs addition. Every bit of square footage was optimized to meet the goals of the project without making the house huge or adding unnecessary cost.
Much thought was given to the entry sequence near the front door. A large flow-through mudroom with storage for each family member, and adjacent laundry, make it easy for children to be taught to keep their things organized and to contribute to household chores. A mail station and central home admin area at the mudroom help keep clutter down at other areas and minimize home management tasks. A garage door near the kitchen gives quick access to bulk items.
The existing house had too much view to the street from the living room through large corner windows, and too little entry transition, to the extent that the family did not feel comfortable using the living room much without shades drawn. We raised the window sills and brought the new windows in from the corner of the house, allowing plenty of light while protecting privacy and a sense of enclosure in the living room. We enlarged the front porch to create a more graceful transition from the public to private space. We located the front door so that the circulation from entry into the house would allow for furnishing the living room with a sitting circle that is not intruded upon by people walking through the room.
Sight lines through the living spaces were an important consideration in the design. The owners wanted discreet spaces for living room, kitchen, dining and family room, but also wanted the living spaces to feel connected and to be able to easily watch their children. Being able to see the children playing in the yard while getting things done inside the house was also important. While largely working with the existing structure, we opened walls and rearranged the use of spaces to make a series of connected living spaces with long views through them.
The character of the remodeled house is a contemporary Craftsman with classic materials and cool, consistent colors. A few arches echo through the house to frame spaces and soften the feeling of the rooms.
Photography: Kurt Manley
https://saikleyarchitects.com/portfolio/bungalow-expansion/
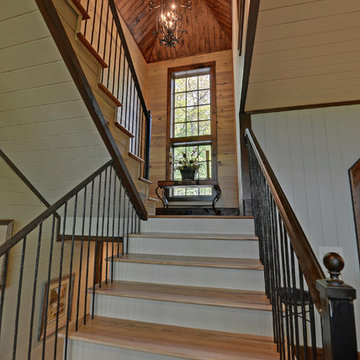
Stuart Wade
The town of Blue Ridge offers eclectic shopping and dining in a quaint small town setting. With the historic Blue Ridge Depot at its center, Blue Ridge is a center for arts and galleries, antiques, unique shopping and eateries.
Blue Ridge was once considered an elite health resort because of its pure mineral waters. It was established as a railroad town, with the depot at its heart. Visitors would ride the train to town, eat dinner at the Blue Ridge Hotel, and take a leisurely walk to the mineral springs after dinner. Today's visitors still ride the train and take leisurely walks along Main Street, enjoying the antique and specialty shops, galleries, restaurants, small town atmosphere and friendly people of Blue Ridge. The town was founded in 1886 as a result of the arrival of the Marietta and North Georgia Railroad. In the early years, at different times, there were five hotels and several boarding houses in downtown Blue Ridge.
Find the right local pro for your project
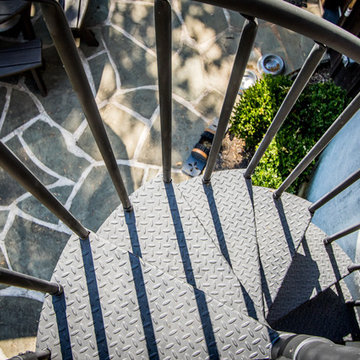
The homeowner wanted a compact stair to fit their small space. The 4' diameter takes up a small 48" circle.

This is a 10x20 studio with full kitchen and full bath. A small sleeping loft with a Murphy bed is accessed by a ladder that is integrated into the bookcase. This is a small studio that we designed for a couple from Austin who moved to Boise. This will be a writing studio for one of the owners and occasional guest house. It's fun to see the work that is being created in the space and hear about the writing workshops that are hosted there. The clients asked us to be inspired by Japanese tea houses but with a modern influence. We are seeing projects trend smaller, but this one went all the way to micro-house, tiny house. We would love to hear from you to discuss new projects, no matter the size, as you can see.
Kaybird Photograph
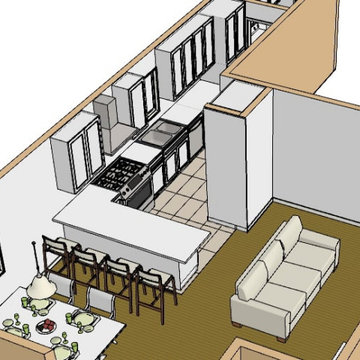
Here is a sample 3D design for a modern kitchen. Here you can get a simple and minimalist feel. Also, you can see how experts have made a smart use of every inch of the small cookery space. They also have allotted sufficient space for placing dinner table too. The area might be small but not cramped.
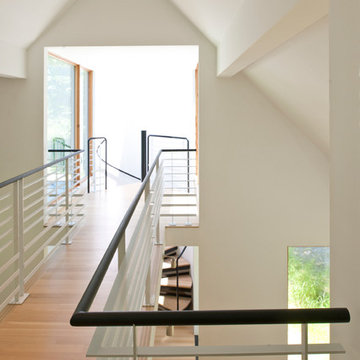
View from loft to steel and wood stair in new stair tower at entry. — Photo: Julia Heine
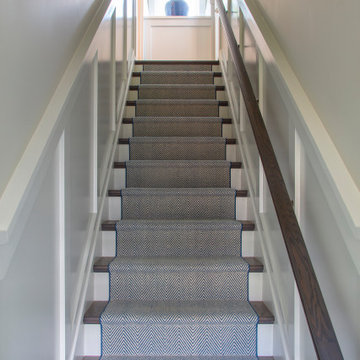
During the construction phase, the owners of this Nantucket style carriage house tasked Sew Beautiful with the challenge of designing versatile, well-appointed and comfortable rooms.
Above the garage, is an inviting living area finished with wide moldings and clean straight lines. Serving as home office, gathering space and guest bedroom suite, it is complete with a small efficiency kitchen, full bath and sweeping views of the Severn River from the adjacent outdoor deck.
Natural elements bring together multipurpose design pieces. A herringbone staircase runner leads visitors up to the living area that is anchored with a tone on tone patterned wool rug, bordered by a leather band. Drapery panels with natural tape trim frame the expansive glass sliding doors, through which guests can move to comfortable outdoor deck furniture, shaded from the hot afternoon sun by a retractable awning.
Most of the furnishings and artwork are locally sourced. A print, by Annapolis artist Nancy Hammond, sits above the desk in the great room which doubles as a table for entertaining. The sofa converts to a queen-size sleeping area. Upholstered chairs swivel to allow for views of the water and/or the television.
The bedroom is large enough to fit a small dresser, side tables and king-size bed, draped in cozy, eye-catching bedding. Light from the wall mounted sconces accentuate the contemporary painting by local artist, Kim Hovell.
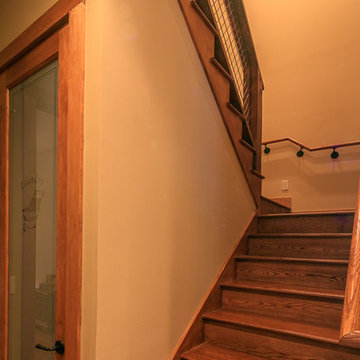
Nestled deep in the Blue Ridge mountains, this custom home backs up to Moses Cone Manor. The home features three bedrooms and three baths with 1900 heated square feet. One of the many unique features of this home is the loft. The loft overlooks the main living space and takes advantage of natural light from the window wall. We used a welded wire railing to continue that open feeling as well as continue the same design of the deck outside and bring it inside. The loft also provides a functional space for the homeowner and currently serves as a place for the homeowner to focus on their passion of cycling. A small kitchenette was installed to provide the upstairs guest rooms with their morning coffee or midnight snacks.
The home was finished with wide plank, white oak flooring and tongue and groove vaulted ceilings in the living room. The design allows for this quaint mountain cabin to feel open and inviting despite its small footprint by utilizing a flexible floor space from the entry to the living room and kitchen. The natural coloring in the wood finishes inside and out mixed with traditional finishes really create a unique cabin experience that we try to celebrate here in our area of the mountains.
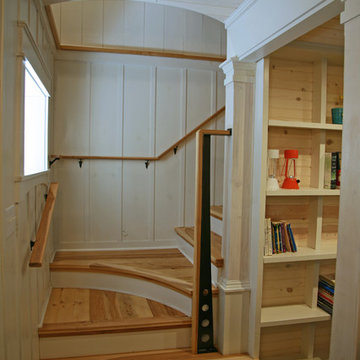
Custom staircase by Chris Olofson and sons:
This is one of my favorite staircases ever! This builder was creative to a fault! When we asked for rounded accents and this was what he worked out with us.... we knew that the highest level of "custom" had been met! This is the view coming up the stairs from the family room.
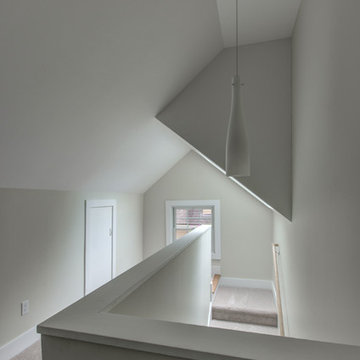
Hammer & Hand and architect Mitch Snyder transformed a hot, cramped, non-code-compliant attic space into a bright and functional master suite. The existing upstairs attic space had two small and hard-to-access bedrooms and a dangerous staircase. The team added a new dormer on the west side of the house which added an additional 195 square feet to the home. The new space includes a master bedroom, master bathroom with vanity and shower, separate water closet, laundry, walk-in master closet, and option to add a small bedroom (the space is currently being used as an open office area). Additional improvements to the home include an upgraded building envelope, insulation, high efficiency water heater, and minisplit heat pump. Photos by Mitchell Snyder Architecture.
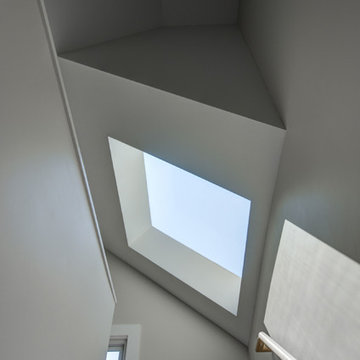
Hammer & Hand and architect Mitch Snyder transformed a hot, cramped, non-code-compliant attic space into a bright and functional master suite. The existing upstairs attic space had two small and hard-to-access bedrooms and a dangerous staircase. The team added a new dormer on the west side of the house which added an additional 195 square feet to the home. The new space includes a master bedroom, master bathroom with vanity and shower, separate water closet, laundry, walk-in master closet, and option to add a small bedroom (the space is currently being used as an open office area). Additional improvements to the home include an upgraded building envelope, insulation, high efficiency water heater, and minisplit heat pump. Photography by Mitchell Snyder Architecture.
Small Staircase Designs & Ideas
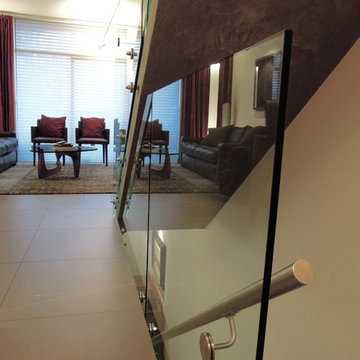
Downtown Vancouver small space condominium. View of open plan living room from glass stairwell railing.
General Contractor: Murray Wystrach Construction.
72
