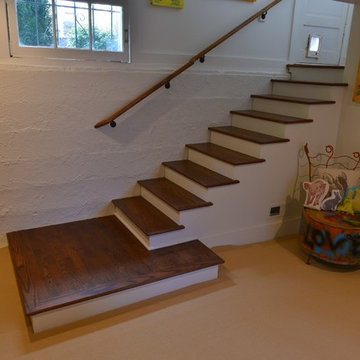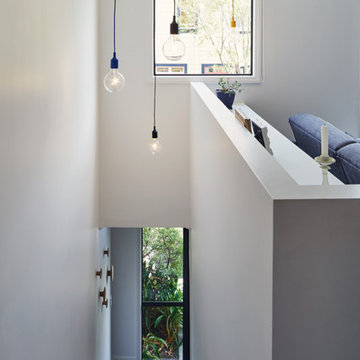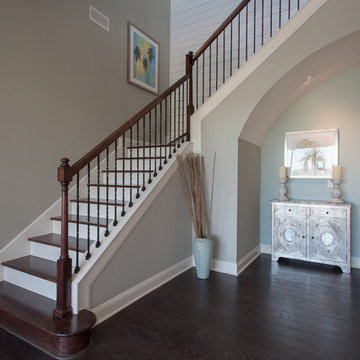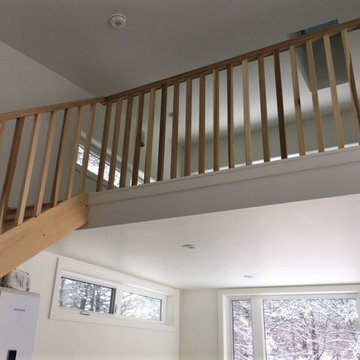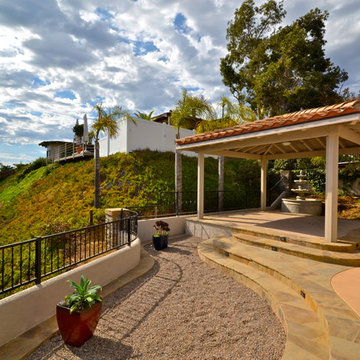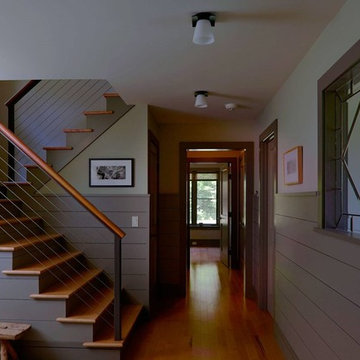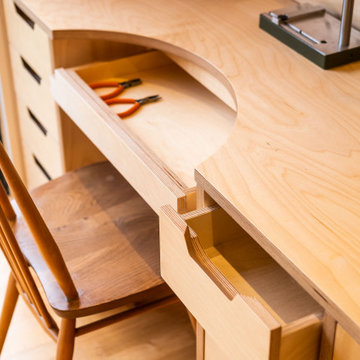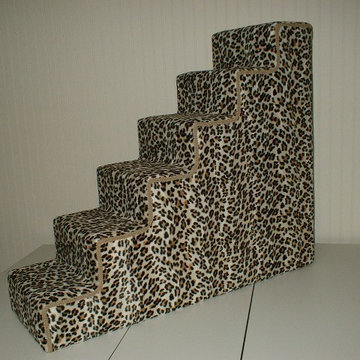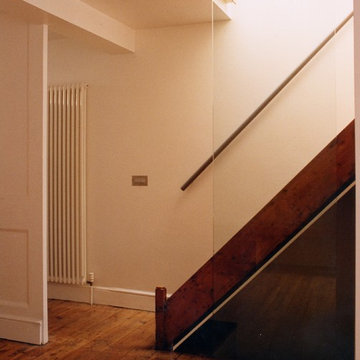Small Staircase Designs & Ideas
Sort by:Relevance
1421 - 1440 of 4,698 photos
Item 1 of 2
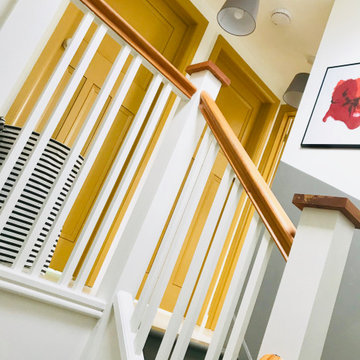
Fancy giving your landing an impactful makeover? You might consider painting the doors and architraves instead of the walls for a bold statement that makes you smile every time you go upstairs. This is #indiayellow and #wimbornewhite on the ceiling, walls and floor! Both by #farrowandball. The dark grey half way up the stair wall and on the stairs is #londonroof by #designersguild
Find the right local pro for your project
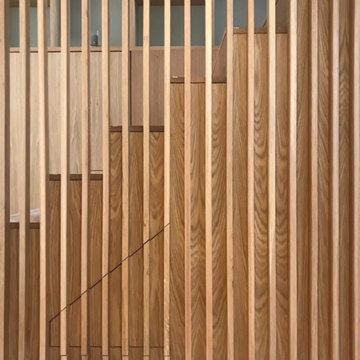
A home for a retiree, this was a small house in the close knit community of the Liberties. The existing house was divided into small poorly lit and badly insulated rooms with narrow doors and narrow staircase. The rear garden was heavily overshadowed by a neighbouring extension, while the entrance to the house required navigating a large step (over 300mm) directly off the street.
We increased the overall footprint with a generous rear extension, bringing light deep into the centre of the plan through a roof-lit double height void. The void serves to connect the different spaces in the house including the bathroom, with an uninterrupted view of the sky. The lightwell also serves to allow heat from the Aga, a client requirement, to circulate through the house.
On the ground floor the Aga was installed into the old brick chimney breast beside the newly relocated kitchen and a feature oak staircase was constructed, with purpose-built shelving to display the client's photos of family, books and lifetime of memorabilia.
The high step at the house entrance was cut in two, excavating the floor just inside the front door to create a tiled hallway. Here a parking space for the client's bicycle is tucked in under the polished concrete kitchen counter, hidden from view from the rest of the house.
The second bedroom, the visitors' room, was opened up to the half landing to form a brightly lit study for the client. When guests stay, sliding doors close this space off from the rest of the house.
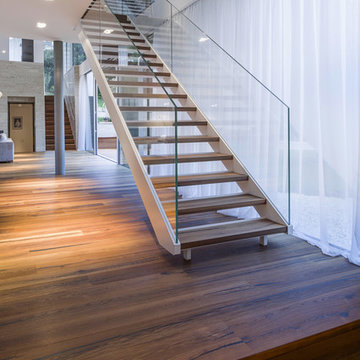
Tiger OAK black Oak wood with consistent colouring resulting from special heat treatment (without chemical additives). Oak plank in 3-layer construction with small bevel on long side and approx. 3,5 mm top layer, with approx. 4 mm backing in the samewood and middle layer conifer. Tongue and groove on all sides for easy installation. Small open cracks and unsealed spots of a few millimetres are permitted. Knots up to 25 mm diameter possible.
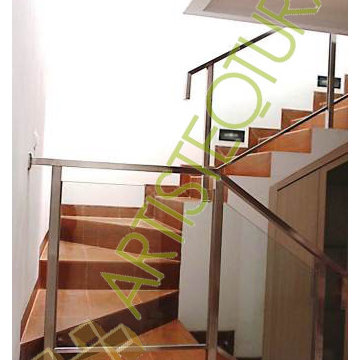
Juliana’s House, Jl. Morse No. 19, Bandung.
Year : 2013
Area : 115M2
Client : Mrs. Juliana
Design Fee : Rp7.590.000,00
This one is my favorite house design. I worked on a small area to meet the standard requirement of a permanent residence with 2 bedrooms. Two things that were considered as important are the circulation of air and light, because I have to maximize the availability of the site. Although this house can be said to exclusive form the neighborhoods for the security, but from the inside this house can be felt quite extensive and healthy.
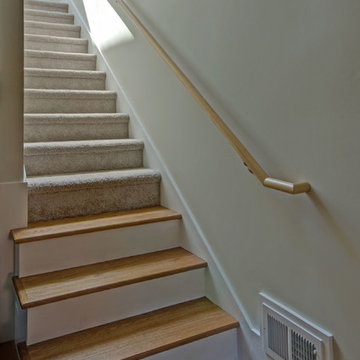
Hammer & Hand and architect Mitch Snyder transformed a hot, cramped, non-code-compliant attic space into a bright and functional master suite. The existing upstairs attic space had two small and hard-to-access bedrooms and a dangerous staircase. The team added a new dormer on the west side of the house which added an additional 195 square feet to the home. The new space includes a master bedroom, master bathroom with vanity and shower, separate water closet, laundry, walk-in master closet, and option to add a small bedroom (the space is currently being used as an open office area). Additional improvements to the home include an upgraded building envelope, insulation, high efficiency water heater, and minisplit heat pump. Photography by Mitchell Snyder Architecture.
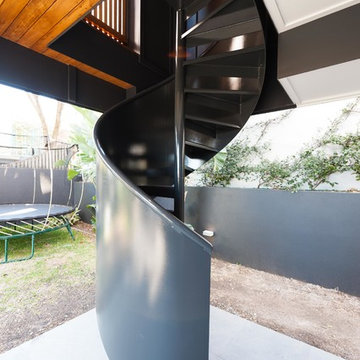
A brief to provide access to an inaccessible roof terrace resulted in a small, yet striking intervention.
Photographer: Kate Mathieson
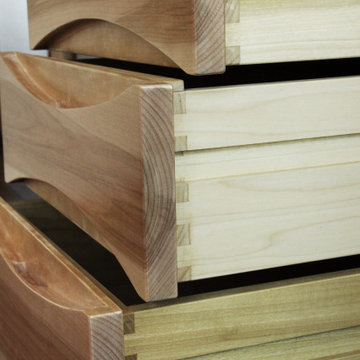
This mid century modern style office desk was built with solid eastern birch top and fronts, poplar for the drawers and Baltic birch plywood for the drawer box. The legs were hand turned from local Cooper Landing, Alaska birch. All wood joinery construction except for table clips used to secure the top surface to allow for wood movement. Finished with water based polyurethane.
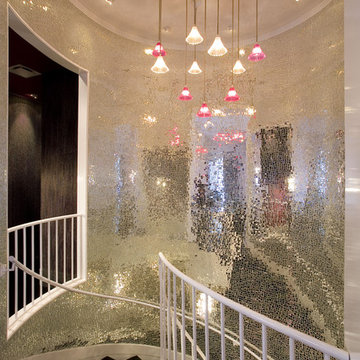
ANN SACKS Chrysalis small applique glass mosaic in mirror (designer: Coffinier Ku Design)
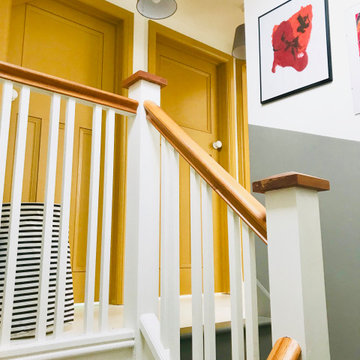
This Loft Conversion landing has been made into a happy space by simply painting the doors and architrave in India Yellow by Farrow & Ball, which really stands out against the white walls and floor. Then we have the gorgeous grey of London Roof by Designers Guild painted up to dado height as you come up the winding stairs, a practical solution for mucky finger prints as this floor houses the bedrooms of 2 teenagers. The scheme is brought to life further by black and white floor tiles as you enter the bathroom and a stripy laundry basket from Cox & Cox. Then last but not least, there is a gallery wall of artwork from the children, created over the years and treasured in simple black or white picture frames. It brings us joy every day (although don't look behind these beautiful bedroom doors, the bedrooms resemble a bomb site).
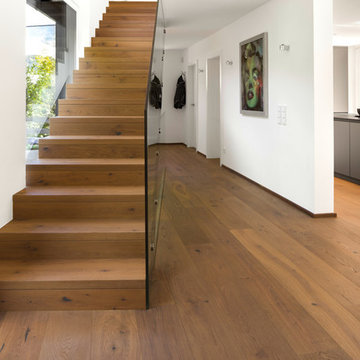
OAK Country Vulcano Medium Oak wood with consistent colouring resulting from special heat treatment (without chemical additives). This treatment is intensifying the natural color play of the wood and leads to a variation in brown tones. Oak plank in 3-layer construction with small bevel on long side and approx. 4 mm top layer, with approx. 4 mm backing in the same wood and middle layer conifer. Tongue and groove on all sides for easy installation. Cracks, knotholes and large knots are emphasized with black putty. Variations in colour and sapwood at the edges possible. Small open cracks and unsealed spots of a few millimetres are permitted.
Small Staircase Designs & Ideas
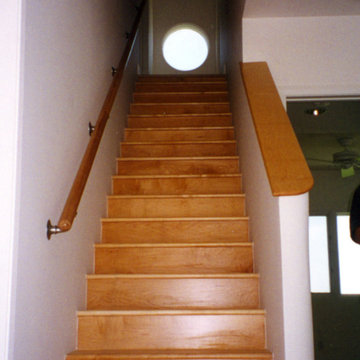
The existing two story residence was built in 1937 and has a footprint of approximately 2,850 sq. ft. While much of the plan at both levels remained in its original “formal” layout with spacious rooms, the home did not meet the current day needs for this modern family. The lack of an “informal” family-room, no space to accommodate overnight guests, only a small powder room tucked under the main stair at the ground floor, and barely enough room for one car in the garage, not to mention the lack of storage space were the problems to solve.
After investigating numerous options the decision was made to introduce a new two story addition with maid’s quarters, a new laundry room, and a three car garage with plenty of additional storage space at the first floor, and a two bedroom guest suite with a kitchenette and living quarters at the second floor. Together with a small addition, this move delivered over 600 sq. ft in the main structure for a new family room with game tables and a full bathroom for guests which also serves as a cabana for the pool area.
The design of the additions, including the introduction of new fenestration to capitalize on daylight and views was sensitive to the original architecture and unanimously approved by the Historic Preservation Board of West Palm Beach.
72
