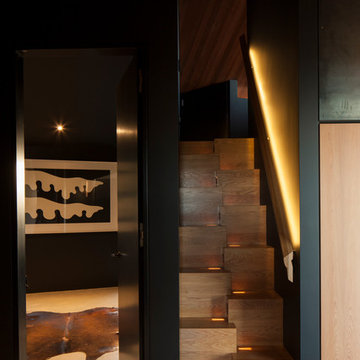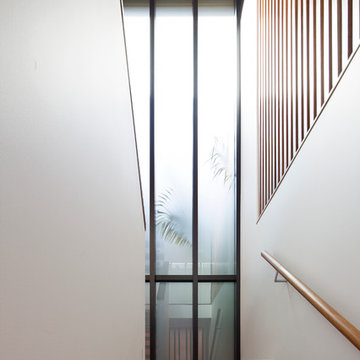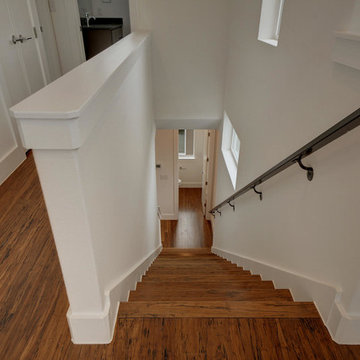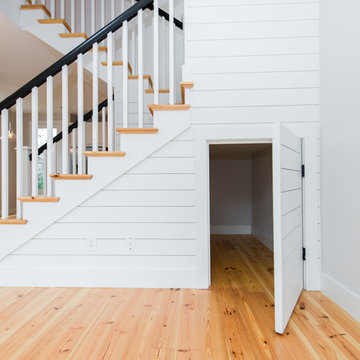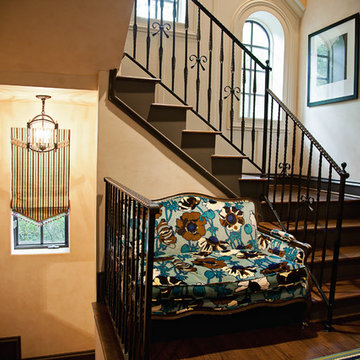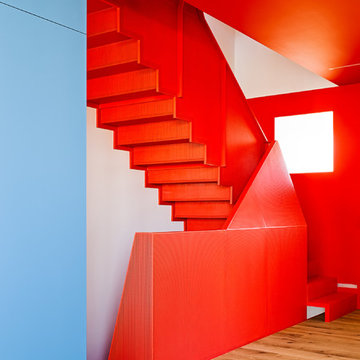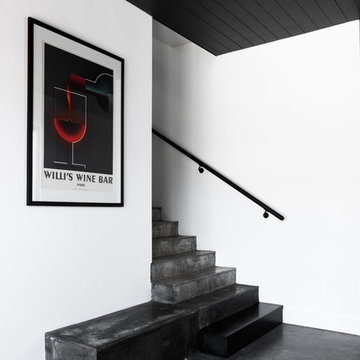Small Staircase Designs & Ideas
Sort by:Relevance
1421 - 1440 of 4,699 photos
Item 1 of 2
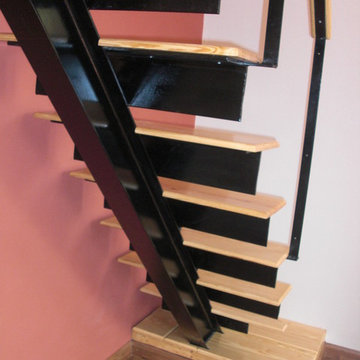
Staircase Design by Simply Exquisite Interiors - the focal point on entry of this compact residence. It's already the talk of the neighborhood and we expect it will be for a while to come.
Find the right local pro for your project
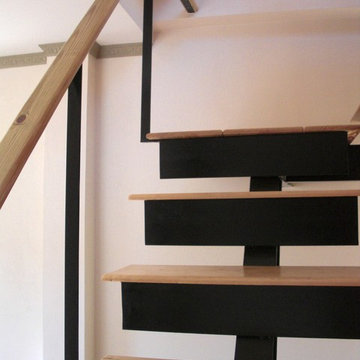
Staircase Design by Simply Exquisite Interiors - the focal point on entry of this compact residence. It's already the talk of the neighborhood and we expect it will be for a while to come.
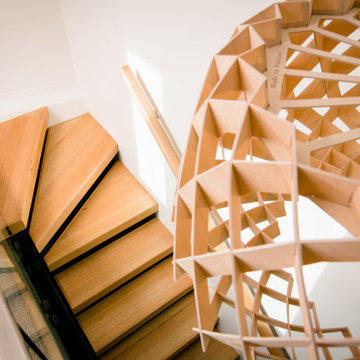
Modern double storey extension to an old home on a small block. Beautiful floating staircase maximises the light and airy feel of the extension and minimises the impact on the area.
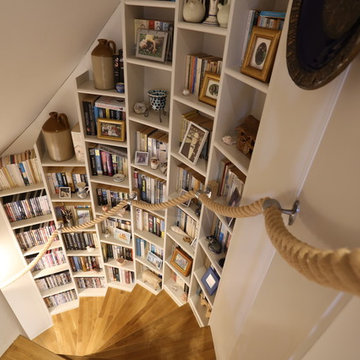
The House:
This Contemporary Cotswold Eco-house emulates South African thatch homes whilst retaining a distinctly vernacular feel to tie it to is locale. The large glazed and canopied gable was designed to connect the first-floor library office space directly to the garden. A reflection pool was used to bounce light into the room and onto the vaulted ceiling in the ground floor family space to produce a light an airy socialising area.
As a keen cook our client wanted to be able to engage with their visitors whilst continuing to prepare food and drinks we therefore centred the kitchen between the open plan spaces, stealing some of the adjacent wing to form a large larder.
With a bespoke kitchen, utility, boot room, office and staircases the external aesthetic was drawn throughout the internal areas to reinforce the connection between the interior environment and the gardens beyond.
Landscaping:
The gardens were designed to produce the wide ranging and varied spaces needed by a modern home.
Next to the driveway is a small zen space with running water and a place to sit and reflect. There is a kitchen garden and store tucked behind the house, before you get to the formal rear gardens where a classic lawn and borders approach was used only broken by the reflection pool that anchors the space. Enclosed with a high drystone wall, patio and Barbeque areas were placed around the house and a section of the garden was segmented off to allow the ground mounted PVT panels to be hidden from view. This also produced a small orchard and chickens area.
Sustainable features including:
GSHP – a bore holed heat pump coupled with PVT to act as a thermal store when sunny.
PVT – heat and electricity generating panels to minimise running costs.
Sustainable materials and a local supply chain.
Waste minimisation in design.
High insulation levels (low U and Y values)
Highly efficient appliances
Bio-diversifying landscaping.
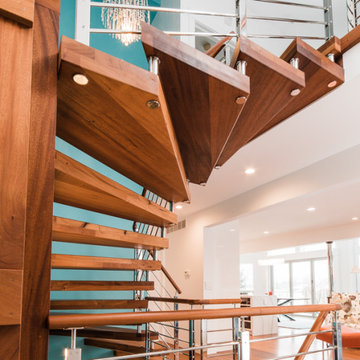
Aesthetic Value: The designer wanted a nautical themed stair that fit a small space and gave the area a more open feel than the original outdated stair. Mirror polished stainless steel and Honduran Mahogany accomplished the objectives.
Stair Safety: Each tread is skewed but careful layout provided for a very comfortable stride when traversing the stair.
Quality of Workmanship: Solid Honduran Mahogany treads and rail. Horizontal bar balustrade and custom machined posts are mirror polished stainless steel.
Technical Challenge: Providing a structure that was freestanding on one side of the lower portion and completely freestanding on the upper portion. Laying out the stair to fit the small well hole and still feel comfortable.
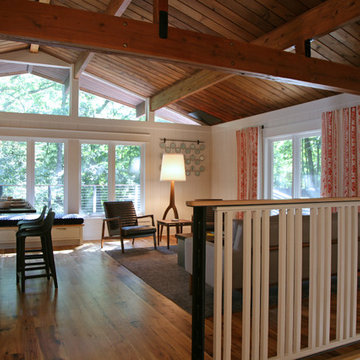
The existing structure of this lake home leaned toward a mid-century remodel. Deciding what to emphasize and what to alter was the key to transporting this cottage back into the future. Everything was stained knotty pine and when the walls came down to open up the space we also lightened up with some paint. Reclaimed wood floors were hand chosen by the homeowner for this project...so when the shag carpet left, these beauties went in! The custom railing and metal work were all designed with a young family in mind.
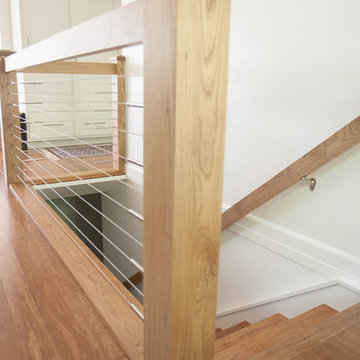
For this vacation home, a complete gut job was needed in order to fit the lifestyle and needs of this young family of four and their guests. The narrow floor plan created unique challenges, but we maximized its full potential. The result was a warm but modern design with plenty of storage and seating.
One of the biggest challenges was making sure everyone had a place to sit in the kitchen. The space between the kitchen and staircase was limiting, but with sleek modern chairs that tuck away, we were able to allow for traffic patterns and seat all of the children.
To accommodate any vacation extras, an extra wide space near the kitchen and bathroom was transformed into additional shelving. We installed floor-to-ceiling cabinets that offer plenty of space for everyone’s belongings.
A clean design was a must, so we opted for a more modern look. We used Benjamin Moore's "Simply White" as the foundation, putting it on the walls and cabinets, and coordinating the countertops and backsplash. To make the home more welcoming, we used natural wood on the island and floating shelves. The wood was coordinated with the floor, creating a cohesive interior.
Project designed by Star Valley, Wyoming interior design firm Tawna Allred Interiors. They also serve Alpine, Auburn, Bedford, Etna, Freedom, Freedom, Grover, Thayne, Turnerville, Swan Valley, and Jackson Hole, Wyoming
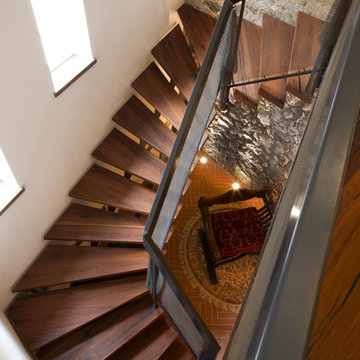
Tiger OAK black Oak wood with consistent colouring resulting from special heat treatment (without chemical additives). Oak plank in 3-layer construction with small bevel on long side and approx. 3,5 mm top layer, with approx. 4 mm backing in the samewood and middle layer conifer. Tongue and groove on all sides for easy installation. Small open cracks and unsealed spots of a few millimetres are permitted. Knots up to 25 mm diameter possible.
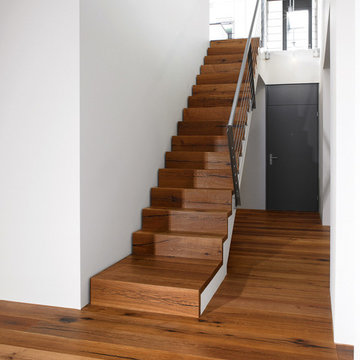
Tiger OAK black Oak wood with consistent colouring resulting from special heat treatment (without chemical additives). Oak plank in 3-layer construction with small bevel on long side and approx. 3,5 mm top layer, with approx. 4 mm backing in the samewood and middle layer conifer. Tongue and groove on all sides for easy installation. Small open cracks and unsealed spots of a few millimetres are permitted. Knots up to 25 mm diameter possible.
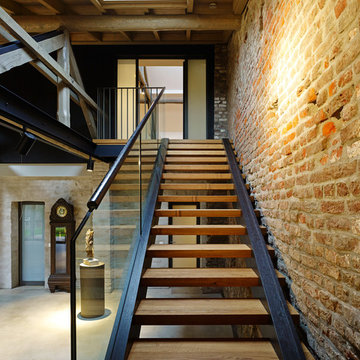
Oak Country Oak plank in 3-layer construction with small bevel on long side and approx. 4 mm top layer, with approx. 4 mm backing in the same wood and middle layer conifer. Tongue and groove on all sides for easy installation. Cracks, knotholes and large knots are emphasized with black putty. Variations in colour and sapwood at the edges possible. Small open cracks and unsealed spots of a few millimetres are permitted.
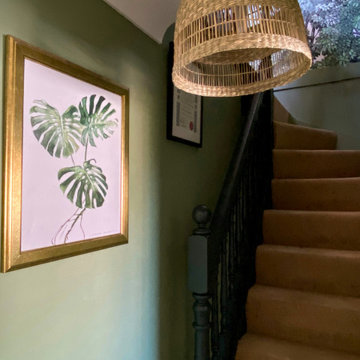
A small attic space was turned in to a home office with a natural colour palette and elements of nature brought in to create a calm and restorative work environment.
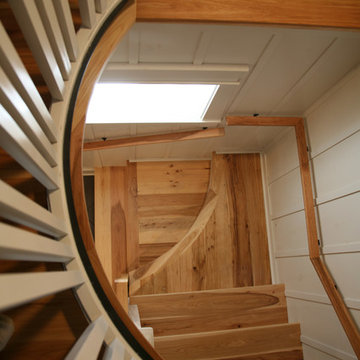
This is one of my favorite staircases ever! This builder was creative to a fault! When we asked for rounded accents and this was what he worked out with us.... we knew that the highest level of "custom" had been met! This is the view looking down from the main floor on to the landing.

Small original kitchen layout expanded into garage to gain valuable counter top space. Removed pantry closet to open the space and create seating area.
Small Staircase Designs & Ideas
72
