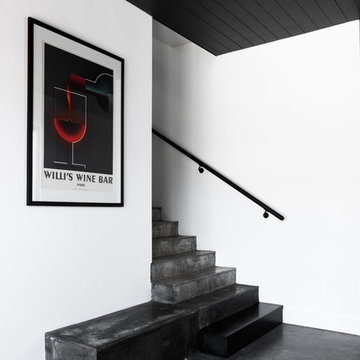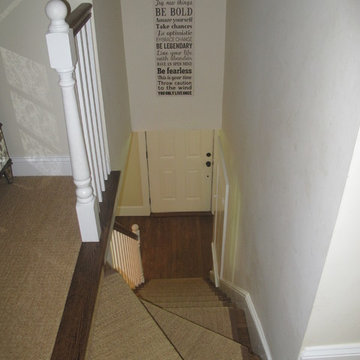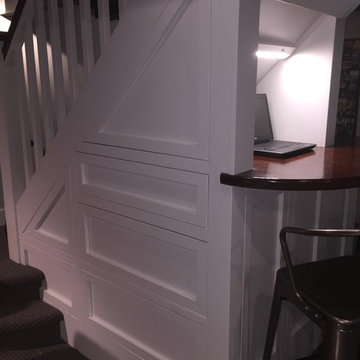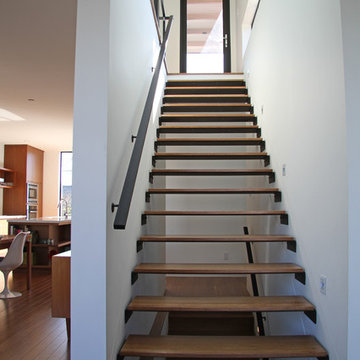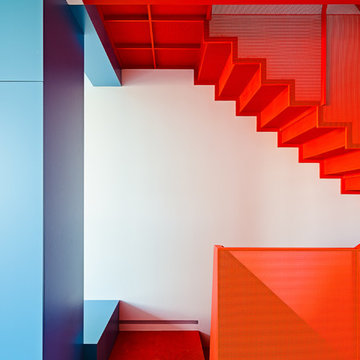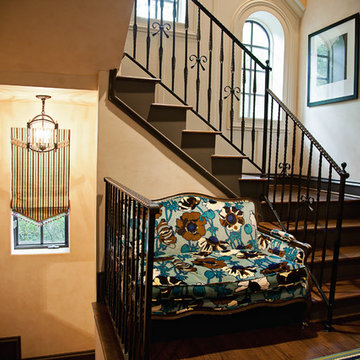Small Staircase Designs & Ideas
Sort by:Relevance
1421 - 1440 of 4,698 photos
Item 1 of 2
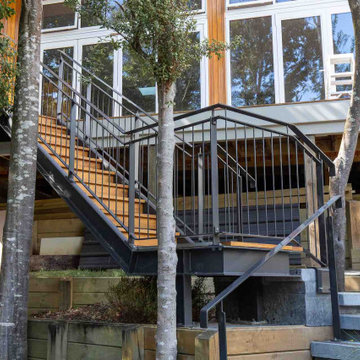
This project was an external steel staircase with timber treads that was originally designed by the owner. We then shop drew it to his balustrade design and manufactured all the steel.
There were two big challenges with this project: angles and installation. For the design, we had to find the right angles and match them exactly in order to have the staircase fit where it needed to go. Then we had to be tactful in our installation to work around the trees to keep them intact. We used a small crane to lift as the steel balustrades were quite heavy and avoid the small tree.
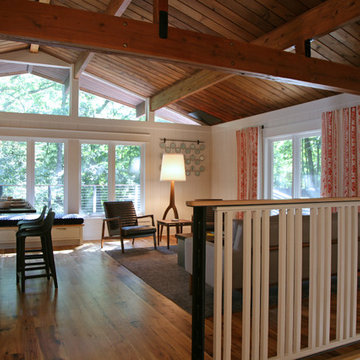
The existing structure of this lake home leaned toward a mid-century remodel. Deciding what to emphasize and what to alter was the key to transporting this cottage back into the future. Everything was stained knotty pine and when the walls came down to open up the space we also lightened up with some paint. Reclaimed wood floors were hand chosen by the homeowner for this project...so when the shag carpet left, these beauties went in! The custom railing and metal work were all designed with a young family in mind.
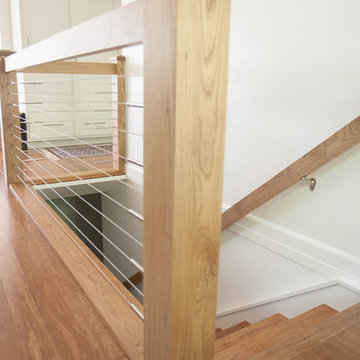
For this vacation home, a complete gut job was needed in order to fit the lifestyle and needs of this young family of four and their guests. The narrow floor plan created unique challenges, but we maximized its full potential. The result was a warm but modern design with plenty of storage and seating.
One of the biggest challenges was making sure everyone had a place to sit in the kitchen. The space between the kitchen and staircase was limiting, but with sleek modern chairs that tuck away, we were able to allow for traffic patterns and seat all of the children.
To accommodate any vacation extras, an extra wide space near the kitchen and bathroom was transformed into additional shelving. We installed floor-to-ceiling cabinets that offer plenty of space for everyone’s belongings.
A clean design was a must, so we opted for a more modern look. We used Benjamin Moore's "Simply White" as the foundation, putting it on the walls and cabinets, and coordinating the countertops and backsplash. To make the home more welcoming, we used natural wood on the island and floating shelves. The wood was coordinated with the floor, creating a cohesive interior.
Project designed by Star Valley, Wyoming interior design firm Tawna Allred Interiors. They also serve Alpine, Auburn, Bedford, Etna, Freedom, Freedom, Grover, Thayne, Turnerville, Swan Valley, and Jackson Hole, Wyoming
Find the right local pro for your project
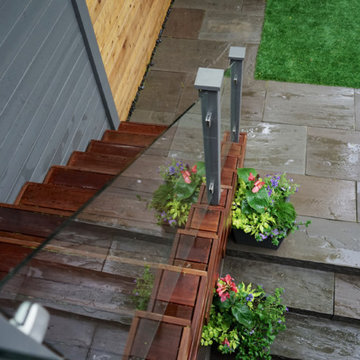
This Riverdale courtyard is a beautiful, multi-functional space specifically designed to meet the needs of the client.
The small bbq shelf on the upper deck provides just the right amount of space without hindering the transition down to grade. Wrapped steps ramp up the style in a very simple, linear space.
Artificial turf is great for the resident dog, and it can take a beating from a kids using the basketball net. The perimeter walkway is heated in the winter so that there is always a clear path to the garage, no matter the weather.
Wide re-purposed carriage doors swing into the yard and allow the garage to integrate with the landscape.
The space under the deck is a perfect hidden lounge with total privacy and a sense of calm. A custom screen hides the AC unit, and the trough drain becomes a playful feature with a whimsical fish pattern.
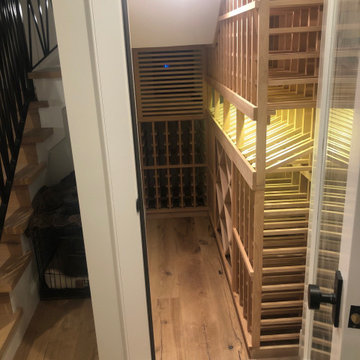
The Balboa Island client wanted to convert a small area under the stairs to a wine cellar. We added a small window (dual pane glass) so there was some visual from the living room. Cellar features a LED lighted display row and diamond bins. (P.S. client is now building a new home with a larger cellar!)
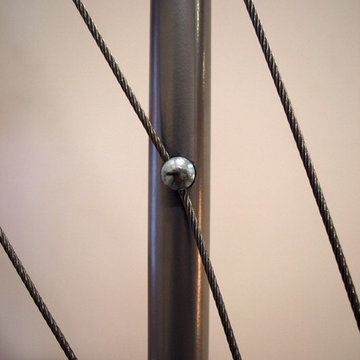
Rome – A flexible beech wood design for limited floor space
The Rome Modular Staircase is perfect for tight spaces that have frequent use. It comes with multiple step options. The railings are solid beech wood and it has steel cable fillers and matching beech veneer treads.
Standard kit comes with 11 treads, additional tread options are available
Treads have alternating, staggered design for optimum functionality in small spaces
Multiple angle installations to fit almost every need
Optional second side railing available
Optional balcony railing available
Complete installation guide and toll free support
1-year warranty
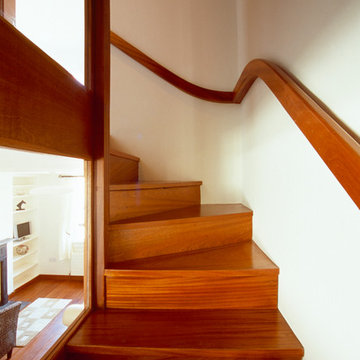
Teak winding staircase takes up little space but is wide enough to conform to code and is designed almost as a furniture element, with teak panels and glass.
MVK architects
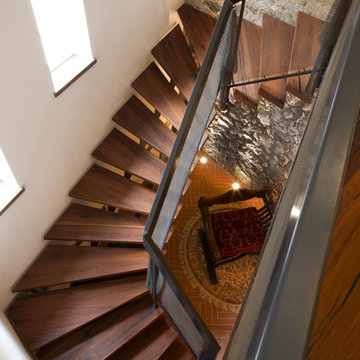
Tiger OAK black Oak wood with consistent colouring resulting from special heat treatment (without chemical additives). Oak plank in 3-layer construction with small bevel on long side and approx. 3,5 mm top layer, with approx. 4 mm backing in the samewood and middle layer conifer. Tongue and groove on all sides for easy installation. Small open cracks and unsealed spots of a few millimetres are permitted. Knots up to 25 mm diameter possible.
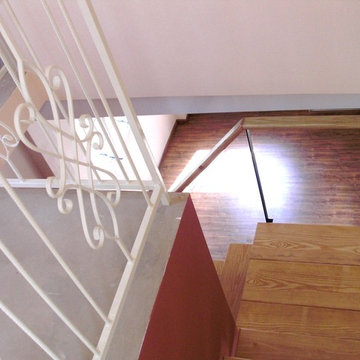
Staircase Design by Simply Exquisite Interiors - the focal point on entry of this compact residence. It's already the talk of the neighborhood and we expect it will be for a while to come.
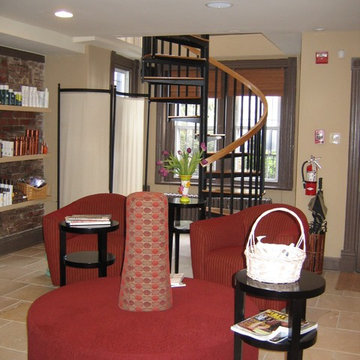
Rich Red hues dominate the entire room, creating that bubbly atmosphere befitting the Salon Industry.
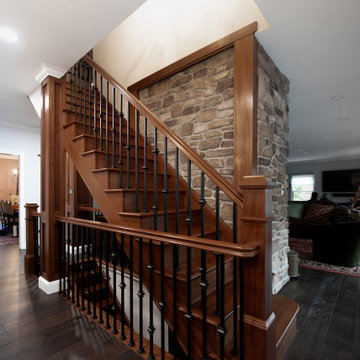
Complete remodel of this once small and tight kitchen. This beautifully appointed home lacked a kitchen with the wow factor that the rest of the house had. Homeowners wanted a modern rustic kitchen that would compliment their house appointed with antiques. Our designers went in and mixed a modern dark wood with complimented by the Salted air stained look of the natural knotted alder cabinets. Walls came down to expand the once small kitchen into a large kitchen. The large island makes room for cooking and dining with an additional eating area designed into the kitchen. Stacked cabinets gave the homeowners both storage and display room. Additional windows and 1/2 paneled door allow lots of natural light to enter the room.
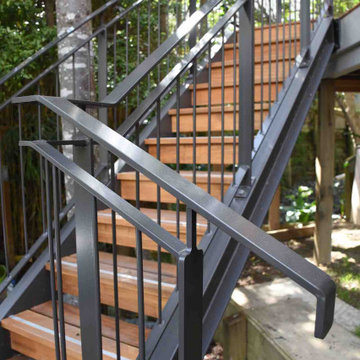
This project was an external steel staircase with timber treads that was originally designed by the owner. We then shop drew it to his balustrade design and manufactured all the steel.
There were two big challenges with this project: angles and installation. For the design, we had to find the right angles and match them exactly in order to have the staircase fit where it needed to go. Then we had to be tactful in our installation to work around the trees to keep them intact. We used a small crane to lift as the steel balustrades were quite heavy and avoid the small tree.
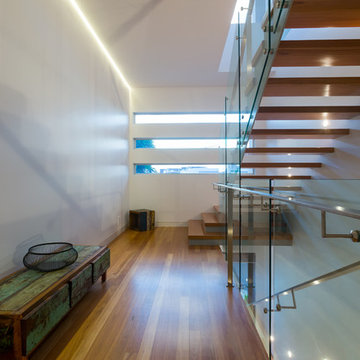
Small lot designed home staircase with open treads for a spacious feeling , integrated design & construcion by H4
Small Staircase Designs & Ideas
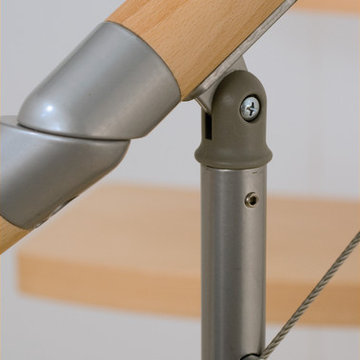
Rome – A flexible beech wood design for limited floor space
The Rome Modular Staircase is perfect for tight spaces that have frequent use. It comes with multiple step options. The railings are solid beech wood and it has steel cable fillers and matching beech veneer treads.
Standard kit comes with 11 treads, additional tread options are available
Treads have alternating, staggered design for optimum functionality in small spaces
Multiple angle installations to fit almost every need
Optional second side railing available
Optional balcony railing available
Complete installation guide and toll free support
1-year warranty
72
