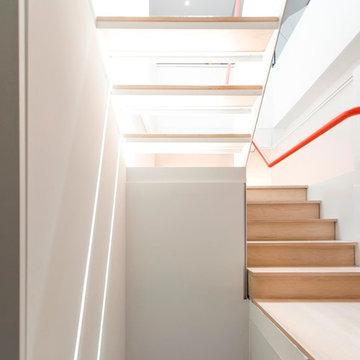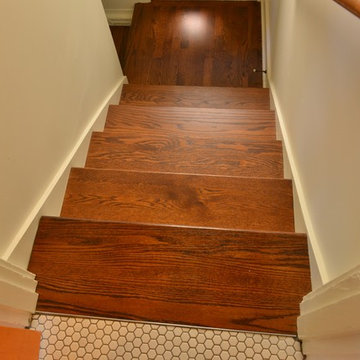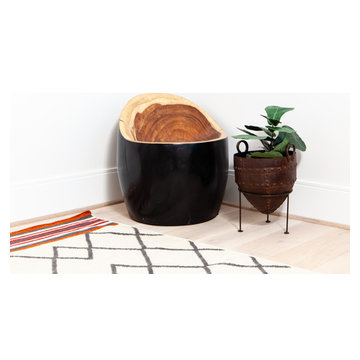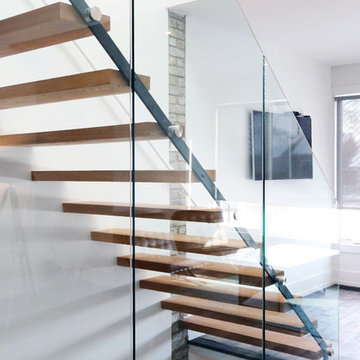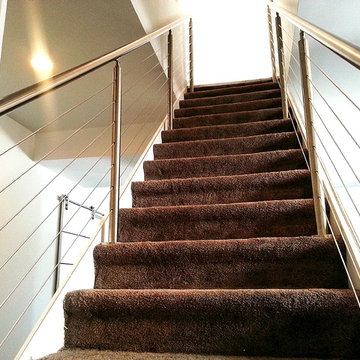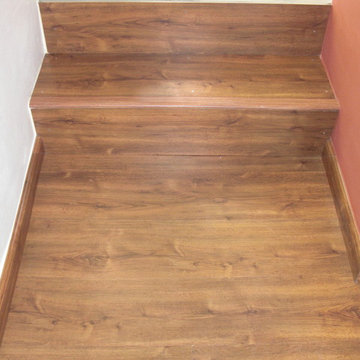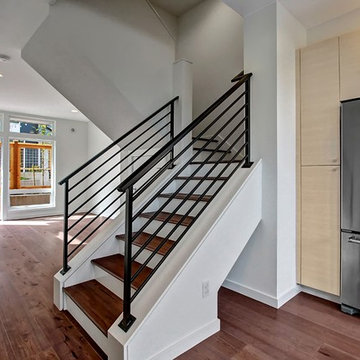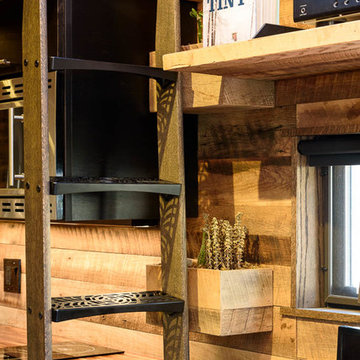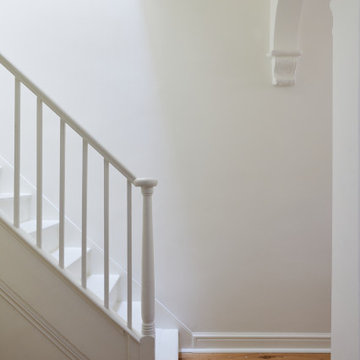Small Staircase Designs & Ideas
Sort by:Relevance
1421 - 1440 of 4,698 photos
Item 1 of 2
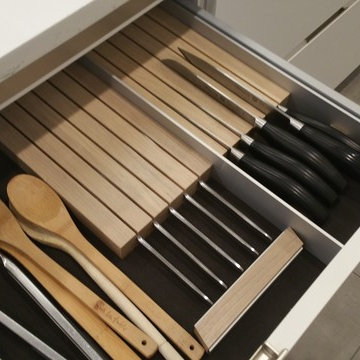
Small original kitchen layout expanded into garage to gain valuable counter top space. Removed pantry closet to open the space and create seating area.
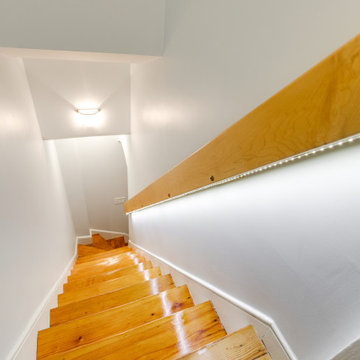
Historic row homes in Richmond, Virginia are beautiful, but often lack spaces that make sense for modern life. Small, tucked away kitchens are the norm, so for this client we helped open up the kitchen space with thoughtful cabinetry that provided form and function. A staircase was adjusted for better flow. In addition, the sitting room of the house was upgraded with a big, bright picture window to let even more light into this space. The exterior updates around the picture window are fresh without feeling inauthentic to the home's history.
Find the right local pro for your project
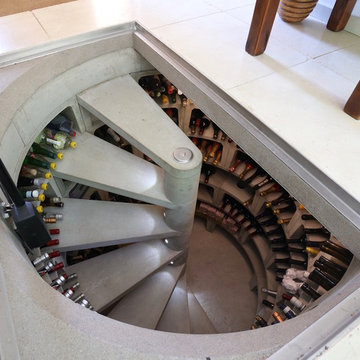
The House:
This Contemporary Cotswold Eco-house emulates South African thatch homes whilst retaining a distinctly vernacular feel to tie it to is locale. The large glazed and canopied gable was designed to connect the first-floor library office space directly to the garden. A reflection pool was used to bounce light into the room and onto the vaulted ceiling in the ground floor family space to produce a light an airy socialising area.
As a keen cook our client wanted to be able to engage with their visitors whilst continuing to prepare food and drinks we therefore centred the kitchen between the open plan spaces, stealing some of the adjacent wing to form a large larder.
With a bespoke kitchen, utility, boot room, office and staircases the external aesthetic was drawn throughout the internal areas to reinforce the connection between the interior environment and the gardens beyond.
Landscaping:
The gardens were designed to produce the wide ranging and varied spaces needed by a modern home.
Next to the driveway is a small zen space with running water and a place to sit and reflect. There is a kitchen garden and store tucked behind the house, before you get to the formal rear gardens where a classic lawn and borders approach was used only broken by the reflection pool that anchors the space. Enclosed with a high drystone wall, patio and Barbeque areas were placed around the house and a section of the garden was segmented off to allow the ground mounted PVT panels to be hidden from view. This also produced a small orchard and chickens area.
Sustainable features including:
GSHP – a bore holed heat pump coupled with PVT to act as a thermal store when sunny.
PVT – heat and electricity generating panels to minimise running costs.
Sustainable materials and a local supply chain.
Waste minimisation in design.
High insulation levels (low U and Y values)
Highly efficient appliances
Bio-diversifying landscaping.
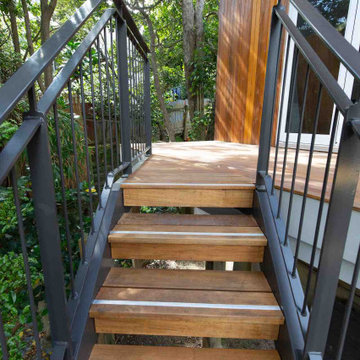
This project was an external steel staircase with timber treads that was originally designed by the owner. We then shop drew it to his balustrade design and manufactured all the steel.
There were two big challenges with this project: angles and installation. For the design, we had to find the right angles and match them exactly in order to have the staircase fit where it needed to go. Then we had to be tactful in our installation to work around the trees to keep them intact. We used a small crane to lift as the steel balustrades were quite heavy and avoid the small tree.
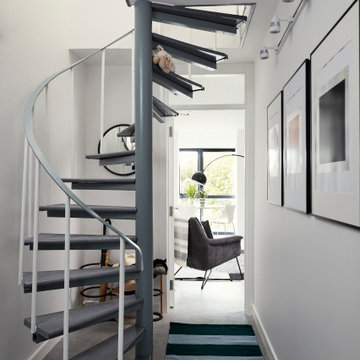
Hallway with striped runner, spiral stairs, artwork and track lighting, vinyl flooring and white walls.
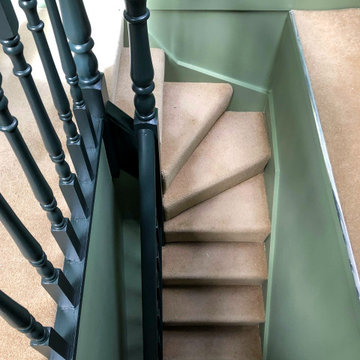
A small attic space was turned in to a home office with a natural colour palette and elements of nature brought in to create a calm and restorative work environment.
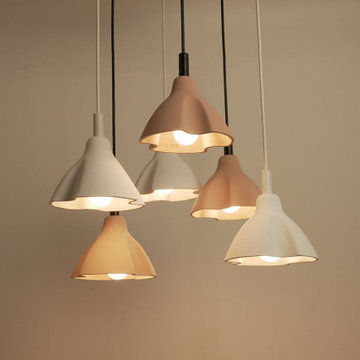
Use these as Small Pendant light or chandelier, Use a cluster as a dining room chandelier or a couple of them as a modern chandelier. Individual pendant lights can be used for overall kitchen lighting too or just use it as décor light anywhere Bring eco friendly handmade lighting and sustainable design in the form of ceramic lighting to your indoor lighting solution
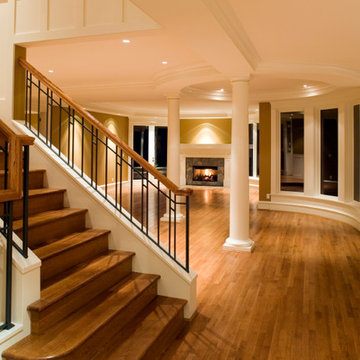
Small carpentry jobs and repair services may seem simple enough, but without the proper training, they can be challenging. Evans Painting is a professional Birmingham carpentry and repair company that specializes in small, general home improvement jobs.
Our professionals have been serving Birmingham and the surrounding areas for four generations. We have the experience needed to complete any carpentry job or repair service for your home or business. We provide general carpentry services to the homes and businesses.
Evans Painting professionals are trained regularly in the latest carpentry and repair techniques to ensure that your job is handled professionally. Evans Painting has been in service since 1938, and our professionals have enough experience to be reliable and trustworthy.
We strive to make sure that you carpentry job is completely on time, within budget and professionally. You can trust Evans Painting to provide you with a quality service that will exceed your expectations.
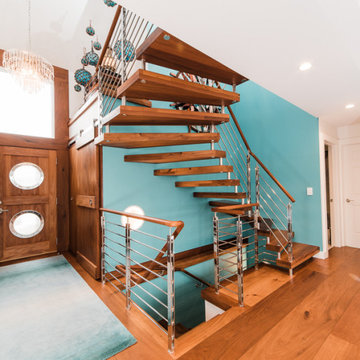
Aesthetic Value: The designer wanted a nautical themed stair that fit a small space and gave the area a more open feel than the original outdated stair. Mirror polished stainless steel and Honduran Mahogany accomplished the objectives.
Stair Safety: Each tread is skewed but careful layout provided for a very comfortable stride when traversing the stair.
Quality of Workmanship: Solid Honduran Mahogany treads and rail. Horizontal bar balustrade and custom machined posts are mirror polished stainless steel.
Technical Challenge: Providing a structure that was freestanding on one side of the lower portion and completely freestanding on the upper portion. Laying out the stair to fit the small well hole and still feel comfortable.
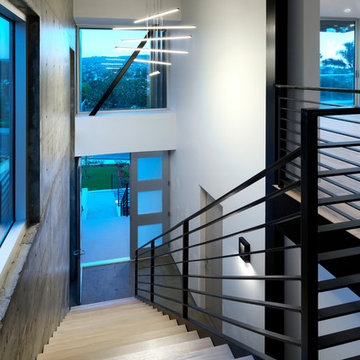
The project is located in a small beach town in Southern California overlooking the Palos Verdes Hills. In order to capture this spectacular view, the designer located the main living/dining room on the second floor with floor to ceiling sliding doors. A small balcony with glass railing is connected to the living room, complementing its function by providing a semi-outdoor/indoor space.
An ARDA for Custom Home Design goes to
YNL Architects, Inc.
Designer: Yu-Ngok Lo
From: Culver City, California
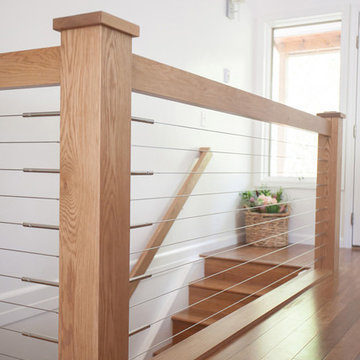
For this vacation home, a complete gut job was needed in order to fit the lifestyle and needs of this young family of four and their guests. The narrow floor plan created unique challenges, but we maximized its full potential. The result was a warm but modern design with plenty of storage and seating.
One of the biggest challenges was making sure everyone had a place to sit in the kitchen. The space between the kitchen and staircase was limiting, but with sleek modern chairs that tuck away, we were able to allow for traffic patterns and seat all of the children.
To accommodate any vacation extras, an extra wide space near the kitchen and bathroom was transformed into additional shelving. We installed floor-to-ceiling cabinets that offer plenty of space for everyone’s belongings.
A clean design was a must, so we opted for a more modern look. We used Benjamin Moore's "Simply White" as the foundation, putting it on the walls and cabinets, and coordinating the countertops and backsplash. To make the home more welcoming, we used natural wood on the island and floating shelves. The wood was coordinated with the floor, creating a cohesive interior.
Project designed by Star Valley, Wyoming interior design firm Tawna Allred Interiors. They also serve Alpine, Auburn, Bedford, Etna, Freedom, Freedom, Grover, Thayne, Turnerville, Swan Valley, and Jackson Hole, Wyoming
Small Staircase Designs & Ideas
72
