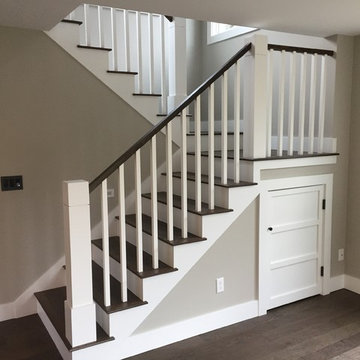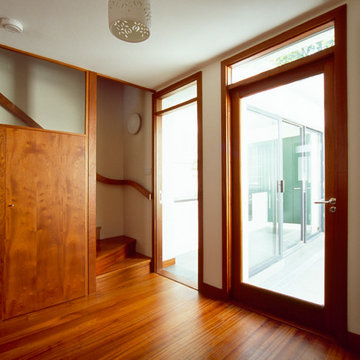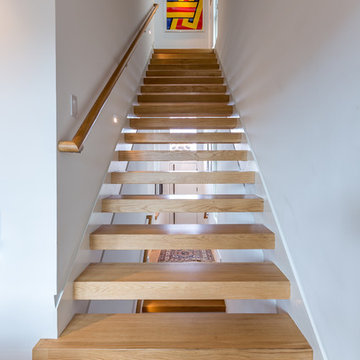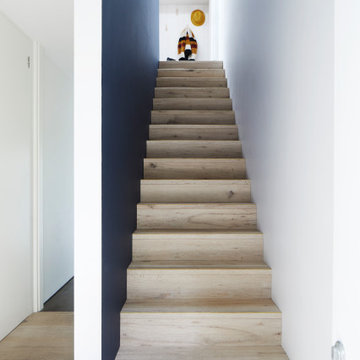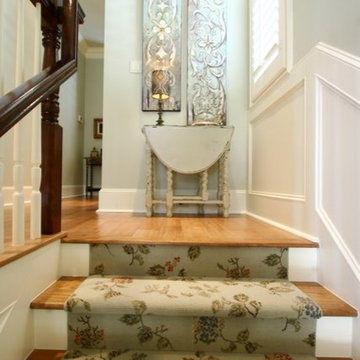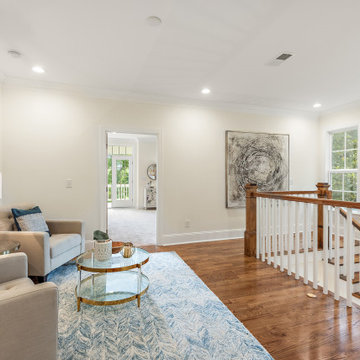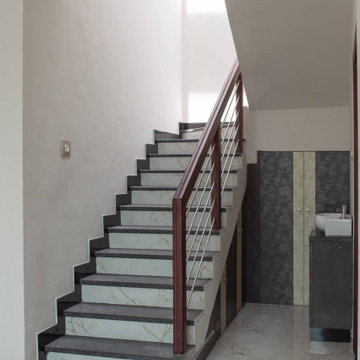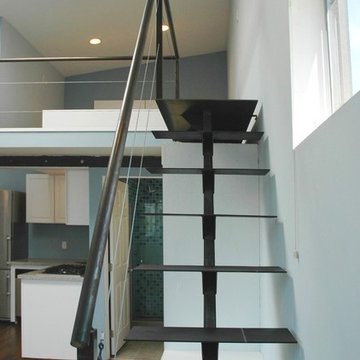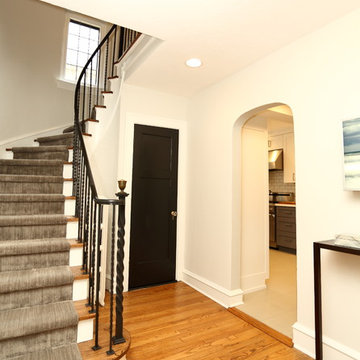Small Staircase Designs & Ideas
Sort by:Relevance
1421 - 1440 of 4,698 photos
Item 1 of 2
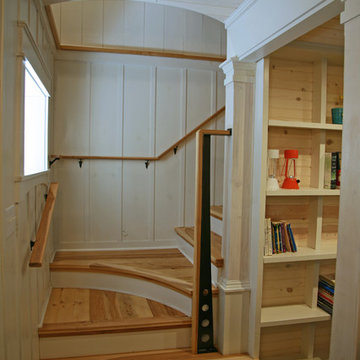
Custom staircase by Chris Olofson and sons:
This is one of my favorite staircases ever! This builder was creative to a fault! When we asked for rounded accents and this was what he worked out with us.... we knew that the highest level of "custom" had been met! This is the view coming up the stairs from the family room.
Find the right local pro for your project
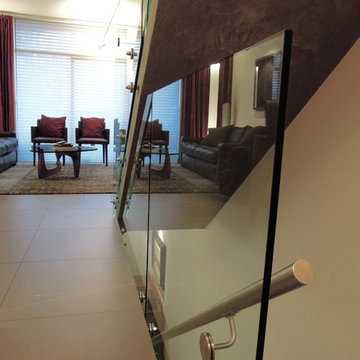
Downtown Vancouver small space condominium. View of open plan living room from glass stairwell railing.
General Contractor: Murray Wystrach Construction.
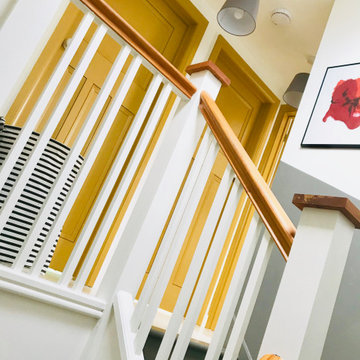
This Loft Conversion landing has been made into a happy space by simply painting the doors and architrave in India Yellow by Farrow & Ball, which really stands out against the white walls and floor. Then we have the gorgeous grey of London Roof by Designers Guild painted up to dado height as you come up the winding stairs, a practical solution for mucky finger prints as this floor houses the bedrooms of 2 teenagers. The scheme is brought to life further by black and white floor tiles as you enter the bathroom and a stripy laundry basket from Cox & Cox. Then last but not least, there is a gallery wall of artwork from the children, created over the years and treasured in simple black or white picture frames. It brings us joy every day (although don't look behind these beautiful bedroom doors, the bedrooms resemble a bomb site).
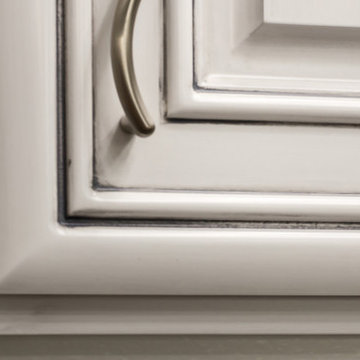
Many people have that "extra bathroom" that they have no idea what to do with…and this is where Reborn Cabinets shines! It’s truly amazing what a dramatic difference new cabinetry and new tile makes! Since getting “The Ultimate Remodeling Experience” this guest bathroom is getting its place in the Sun! With its stunning detail and elegant cabinetry, we think this project looks like a little jewel box! The floor is white arabesque lantern tile, a delicate and different touch. Reborn's Frankfurt white opaque varnish with a nickel glaze adds just the right touch of drama to this small space, and the glass vessel sink is the final detail that takes this space from ordinary to extraordinary!
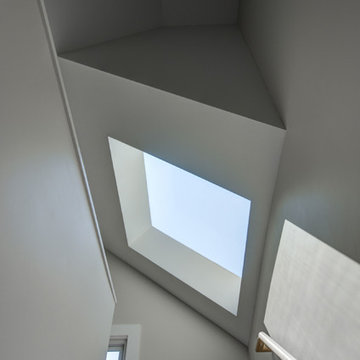
Hammer & Hand and architect Mitch Snyder transformed a hot, cramped, non-code-compliant attic space into a bright and functional master suite. The existing upstairs attic space had two small and hard-to-access bedrooms and a dangerous staircase. The team added a new dormer on the west side of the house which added an additional 195 square feet to the home. The new space includes a master bedroom, master bathroom with vanity and shower, separate water closet, laundry, walk-in master closet, and option to add a small bedroom (the space is currently being used as an open office area). Additional improvements to the home include an upgraded building envelope, insulation, high efficiency water heater, and minisplit heat pump. Photography by Mitchell Snyder Architecture.
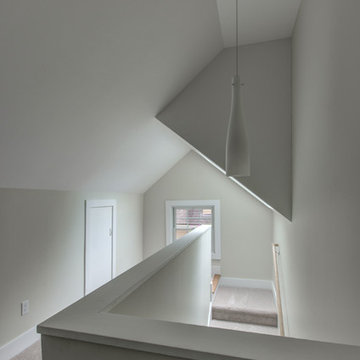
Hammer & Hand and architect Mitch Snyder transformed a hot, cramped, non-code-compliant attic space into a bright and functional master suite. The existing upstairs attic space had two small and hard-to-access bedrooms and a dangerous staircase. The team added a new dormer on the west side of the house which added an additional 195 square feet to the home. The new space includes a master bedroom, master bathroom with vanity and shower, separate water closet, laundry, walk-in master closet, and option to add a small bedroom (the space is currently being used as an open office area). Additional improvements to the home include an upgraded building envelope, insulation, high efficiency water heater, and minisplit heat pump. Photos by Mitchell Snyder Architecture.
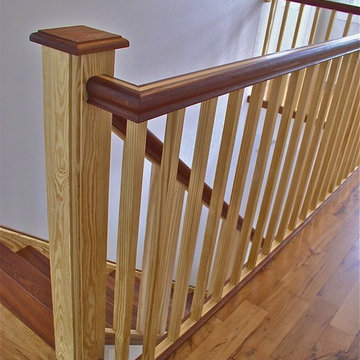
The renovation and expansion of this house for a growing family proceeded in three phases. In the first, most of an existing small cottage was gutted and transformed into a bright and spacious all-purpose living space with vaulted ceilings, skylights and ample windows. In the second, a Shingle Style addition containing a round living room and four much-needed bedrooms gave the house a new face on the street. In the third, the connecting bedroom was transformed into a dining room with bead board walls and a coffered ceiling, with large windows on both sides looking out onto courtyard gardens with patios. From the street, the indented first floor porch and angled doorway lead to to a small entry hall lit by an oval window. A single column and a section of round ceiling beam separate the entry from the circular living room. While the round shape is fun, it also provided a way to give the house two windows on each floor with a view of Kingston Bay, while still meeting the required setback from the street. It also presented opportunities for creative detailing and challenging carpentry.
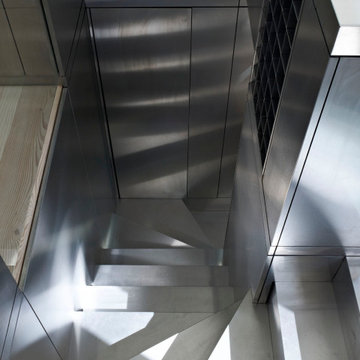
Small homes need to offer a great deal of practical spaces in very little space. Storage, dining, cooking, living and sleeping all in a tiny space. To make these homes work space is at a premium and if it can be shared both practically and visually then all the better. Using smart space saving techniques for stairs and the bedroom space its possible to create great homes intricately designed like a swiss watch. At Island home a stair that acts as a wine shelf and a glazed screen that changes from transparent to opaque show a few of the ways that can transform small spaces into homes for smart living.
Using crisp, clean, reflective materials throughout, our design resolved the client’s needs with the introduction of an elegant double-height centrally located space saving element incorporating stairs, wine rack, bathroom, and kitchen. The inserted ‘island’ visually connects the homes two levels through a glazed floor, offering a spacious experience whilst moving around the apartment. Its stainless steel elements reflect the light, visually making the apartment feel larger.
The boundary between the bedroom and the kitchen/living area has been broken down by the use of a electro-chromatic glass screen, which forms part of the feature central island. Privacy can easily be achieved by the flick of a button, which turns the smart glass translucent. The views in and across the home can be controlled by this translucent technology, allowing light to flood in and views to drift out.
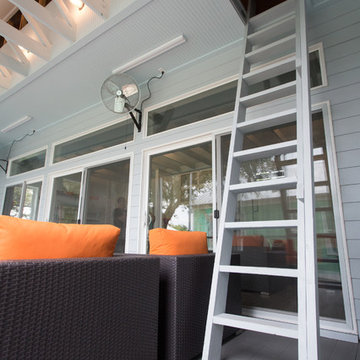
This design is a Gulf-side 2nd home in a historically designated area. The simple goals for the home are to create a small interior 3 bedroom 2 bath house, efficient in space and low on maintenance, while maximizing the exterior spaces. The more complicated goals include designing a house that can be open when occupied and closed when not as it is 300’ from the Gulf of Mexico and must be secure from storms. The clients requested that the house could be boarded up as part of the design. They wanted the house to look inviting even when it was closed for a storm.
A Grand ARDA for Custom Home Design goes to
emerymcclure architecture
Designers: Michael McClure and Ursula Emery McClure with Sarah Young
From: Lafayette, Louisiana
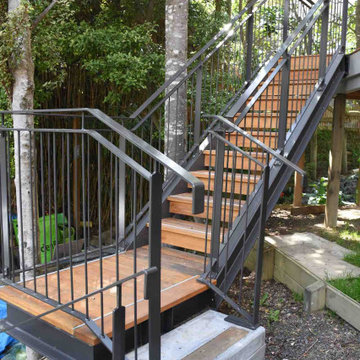
This project was an external steel staircase with timber treads that was originally designed by the owner. We then shop drew it to his balustrade design and manufactured all the steel.
There were two big challenges with this project: angles and installation. For the design, we had to find the right angles and match them exactly in order to have the staircase fit where it needed to go. Then we had to be tactful in our installation to work around the trees to keep them intact. We used a small crane to lift as the steel balustrades were quite heavy and avoid the small tree.
Small Staircase Designs & Ideas
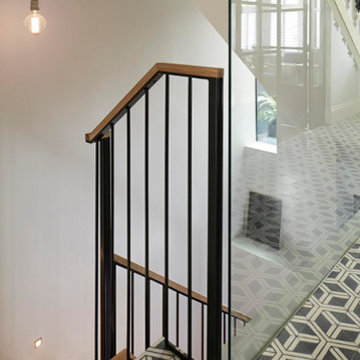
Brief: New owners in need of a more spacious house. Full basement implementation, rear extension, small internal courtyard, cinema room, bar area, gym, utility room.
Solutions: We dug out the basement, which extended the full width and length of the property. Added in an internal lightwell and several rooms to the basement including a cinema and gym. We also built a rear extension with sliding glass doors and floor to ceiling windows, a polished concrete floor was added and a new master bedroom with dressing room and ensuite. All remaining bedrooms were also refurbished.
Results: A stunning and spacious property, boosting private cinema and gym in the basement with an internal lightwell to flood the new rooms with light. All finished to a high spec.
Build Duration: 60 weeks
Design: Ade Architecture Ltd
72
