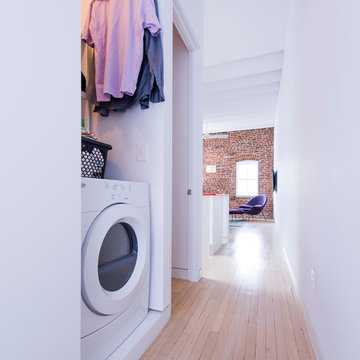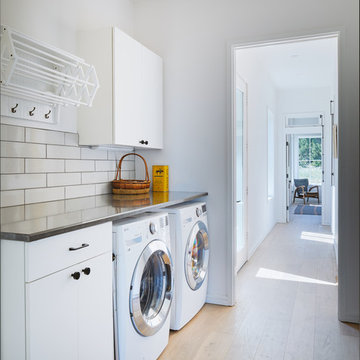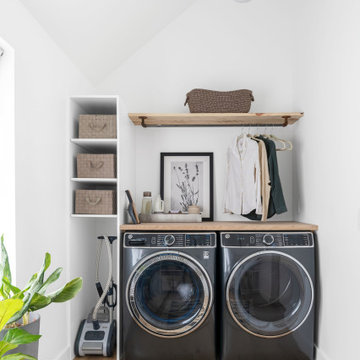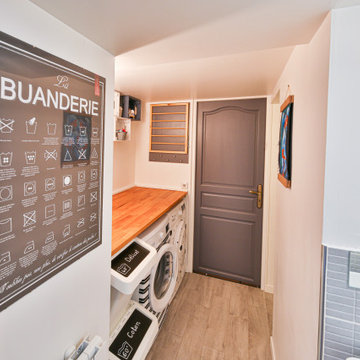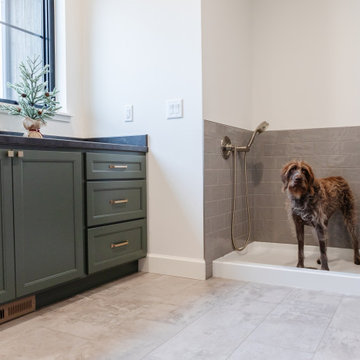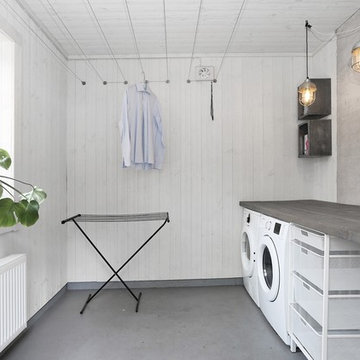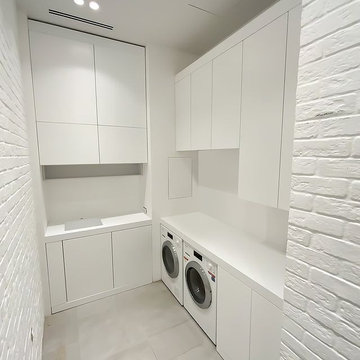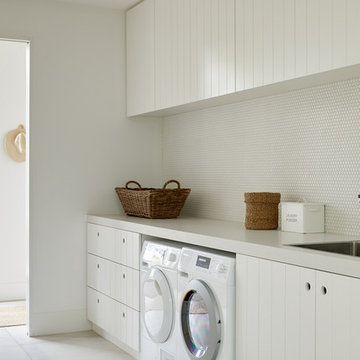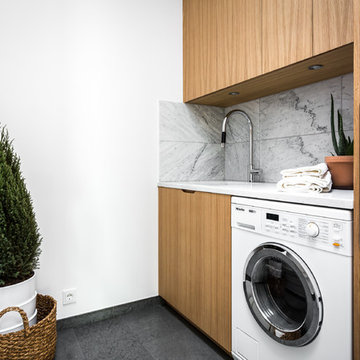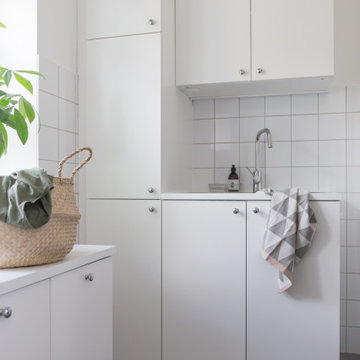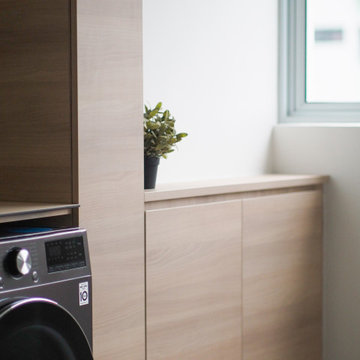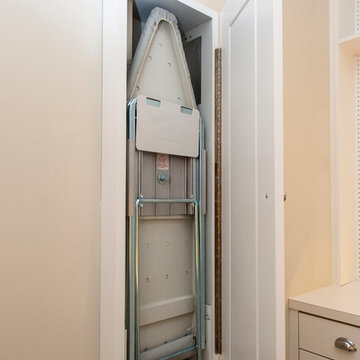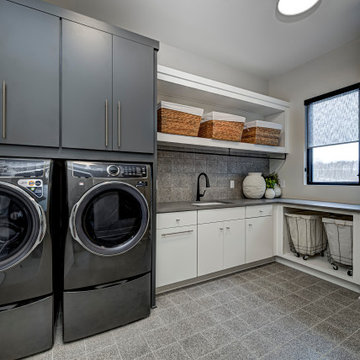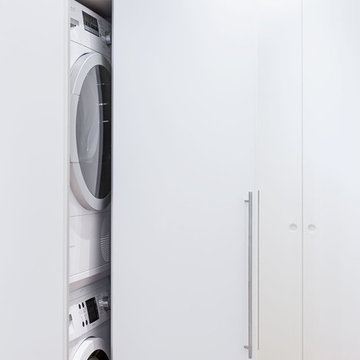1,352 Scandinavian Utility Room Design Ideas
Sort by:Popular Today
161 - 180 of 1,352 photos
Item 1 of 2

A Contemporary Laundry Room with pops of color and pattern, Photography by Susie Brenner
Find the right local pro for your project

The common "U-Shaped" layout was retained in this shaker style kitchen. Using this functional space the focus turned to storage solutions. A great range of drawers were included in the plan, to place crockery, pots and pans, whilst clever corner storage ideas were implemented.
Concealed behind cavity sliding doors, the well set out walk in pantry lies, an ideal space for food preparation, storing appliances along with the families weekly grocery shopping.
Relaxation is key in this stunning bathroom setting, with calming muted tones along with the superb fit out provide the perfect scene to escape. When space is limited a wet room provides more room to move, where the shower is not enclosed opening up the space to fit this luxurious freestanding bathtub.
The well thought out laundry creating simplicity, clean lines, ample bench space and great storage. The beautiful timber look joinery has created a stunning contrast.t.

Reforma integral Sube Interiorismo www.subeinteriorismo.com
Fotografía Biderbost Photo
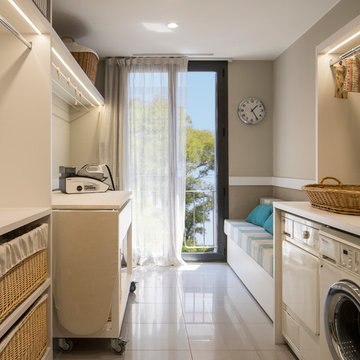
Proyecto realizado por Meritxell Ribé - The Room Studio
Construcción: The Room Work
Fotografías: Mauricio Fuertes
1,352 Scandinavian Utility Room Design Ideas
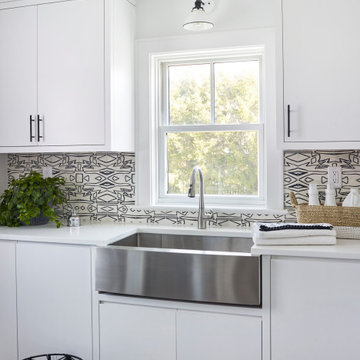
Serene white laundry room renovation. Black and white tribal clay tile backsplash brings this whole room together. The artistic simplicity makes this modern space warm and inviting.
9
