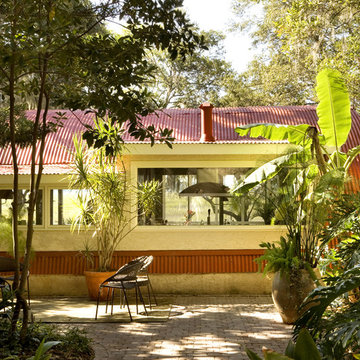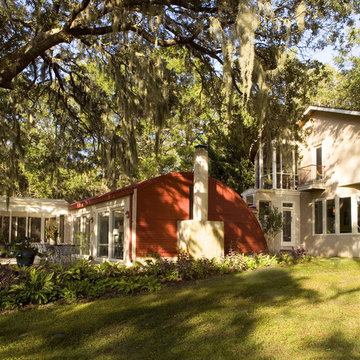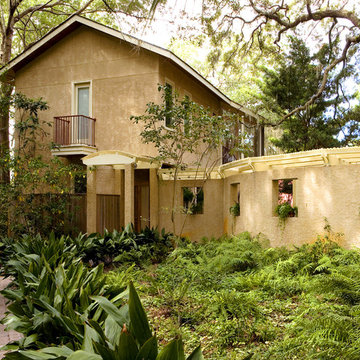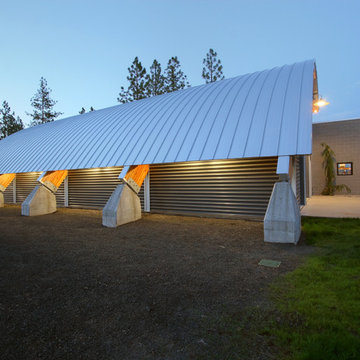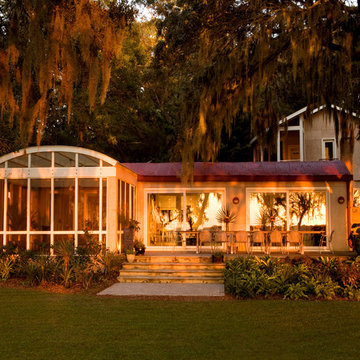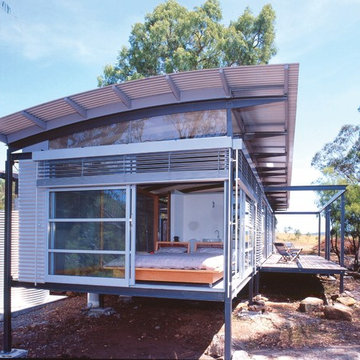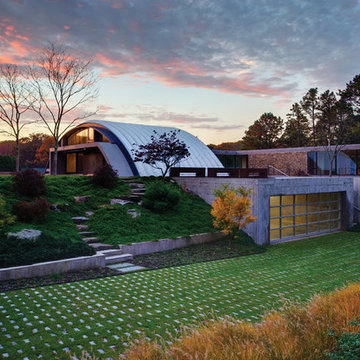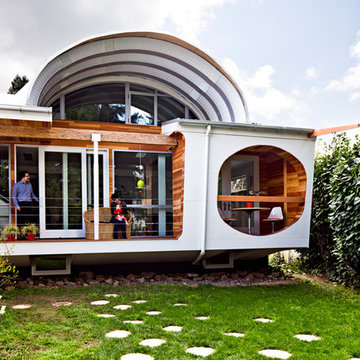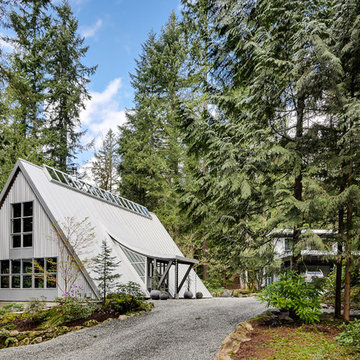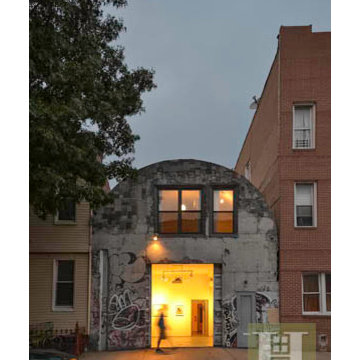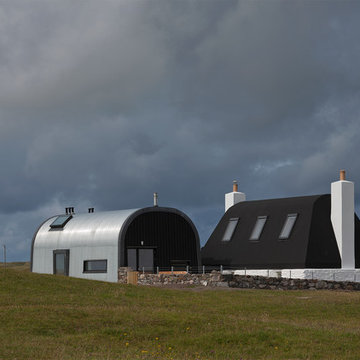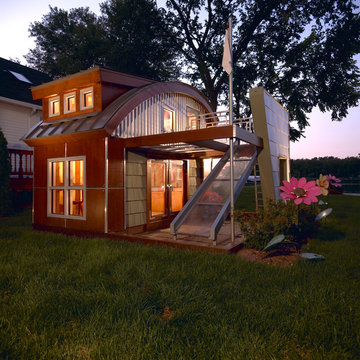Quonset Hut Designs & Ideas
Sort by:Relevance
1 - 20 of 36 photos
Item 1 of 2
Find the right local pro for your project
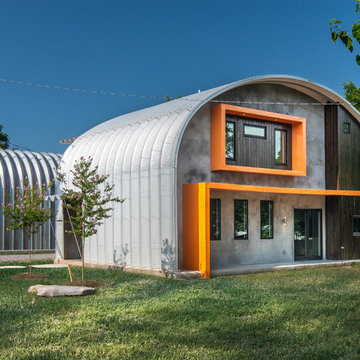
Custom Quonset Hut becomes a single family home, bridging the divide between industrial and residential zoning in a historic neighborhood.
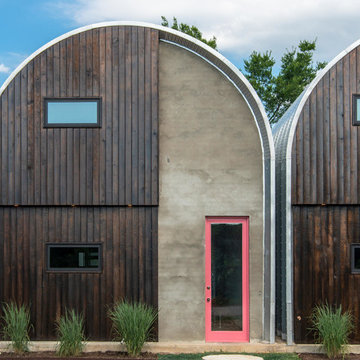
Custom Quonset Huts become artist live/work spaces, aesthetically and functionally bridging a border between industrial and residential zoning in a historic neighborhood.
The two-story buildings were custom-engineered to achieve the height required for the second floor. End wall utilized a combination of traditional stick framing with autoclaved aerated concrete with a stucco finish. Steel doors were custom-built in-house.
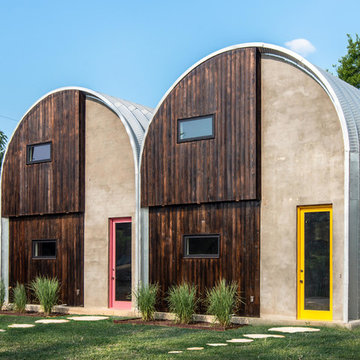
Custom Quonset Huts become artist live/work spaces, aesthetically and functionally bridging a border between industrial and residential zoning in a historic neighborhood.
The two-story buildings were custom-engineered to achieve the height required for the second floor. End wall utilized a combination of traditional stick framing with autoclaved aerated concrete with a stucco finish. Steel doors were custom-built in-house.
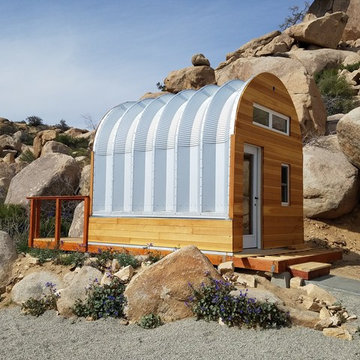
A small SteelMaster Quonset hut in the mountains of California. (Photo: Mark Palmer)
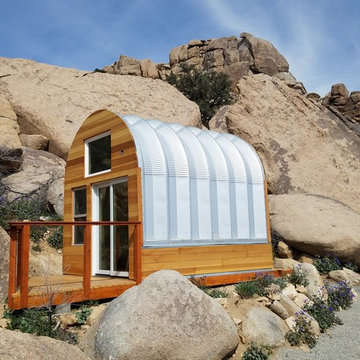
A small SteelMaster Quonset hut in the mountains of California. (Photo: Mark Palmer)
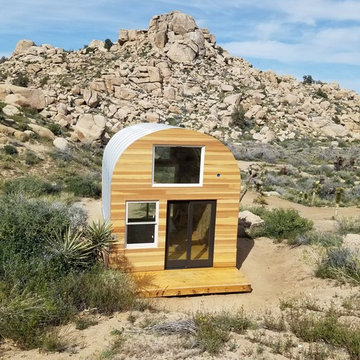
A small SteelMaster Quonset hut in the mountains of California. (Photo: Mark Palmer)
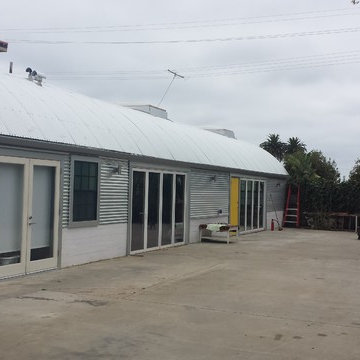
The new exterior- new corrugated metal siding, insulated roof, new doors and windows.
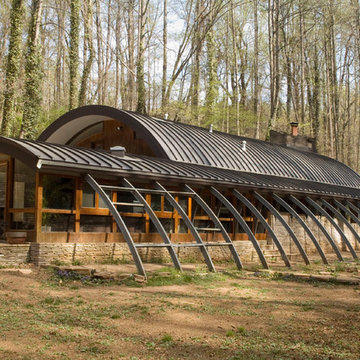
The Robert Daniel House is a historic home located in Knoxville, Tennessee and was designed in 1948-1949 by James W. Fitzgibbon, and constructed by George W. Qualls. The structure was incredibly ahead of its time for its “green” aspects including a radiant floor heating system that ran copper piping under the marble floor and geothermal heating and cooling created by the constant 55 degree temperature of the home in winter and summer because it is built into the hillside.
Photo credit: Michael Sexton
Quonset Hut Designs & Ideas
1
