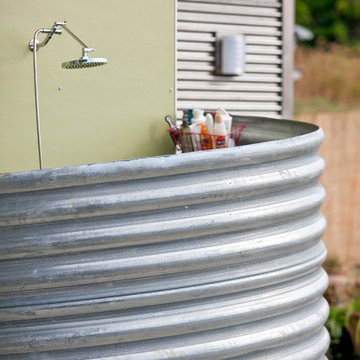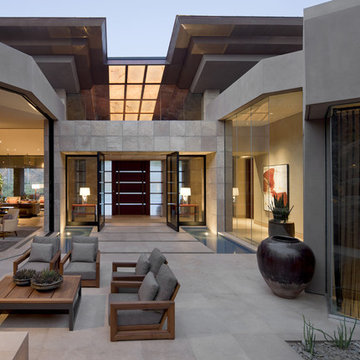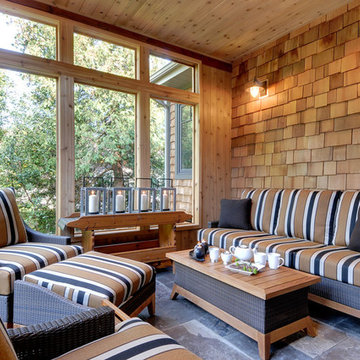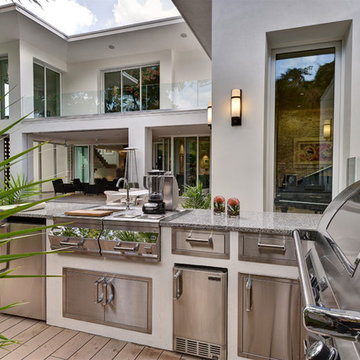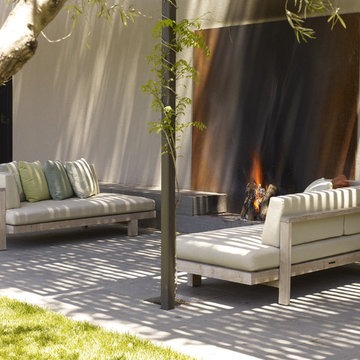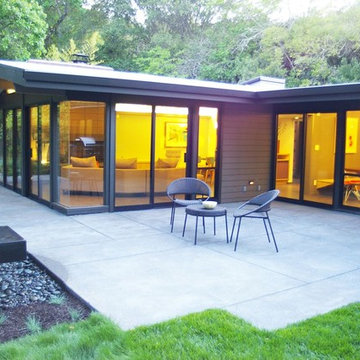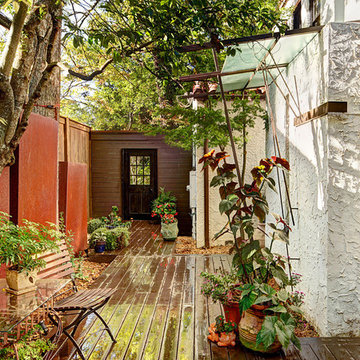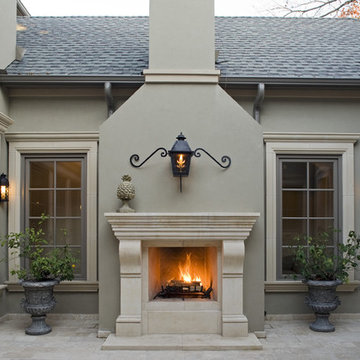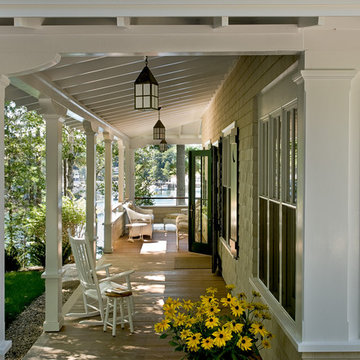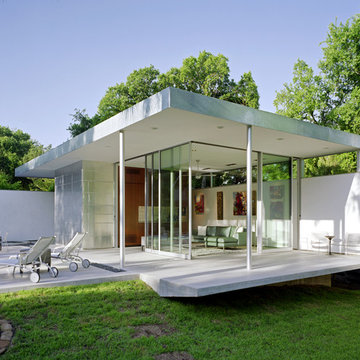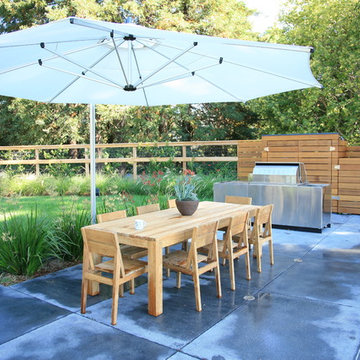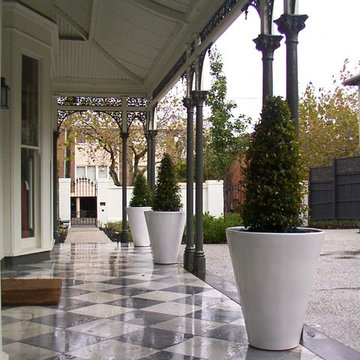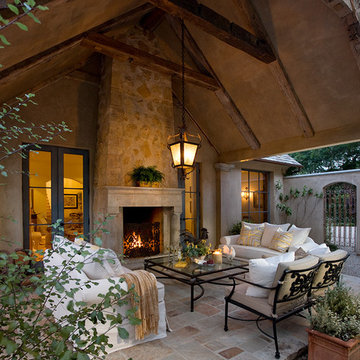7,34,313 Patio Design Ideas
Sort by:Popular Today
2381 - 2400 of 7,34,313 photos
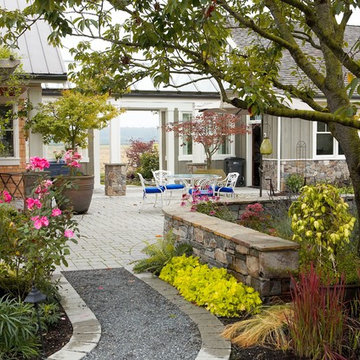
Sheltered from strong southerly winds, the glass breezeway opens to embrace the working fields to the south. The paver patio is bound by a stone wall and arbor and was carefully sited around and under a 50 year old ornamental cherry. This farmstead is located in the Northwest corner of Washington State. Photos by Ian Gleadle
Find the right local pro for your project
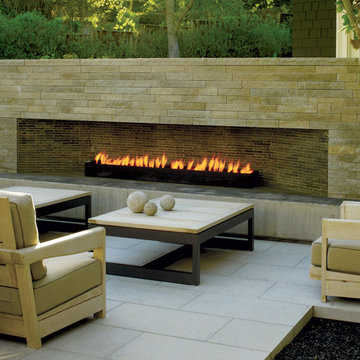
Landscape architect Andrea Cochran added warmth to this outdoor living space with a long modern fireplace. Photo by Marion Brenner for California Home + Design
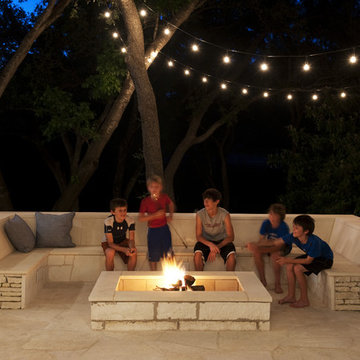
We designed the outdoors spaces to serve double duty...a band in the carport, s'mores on the patio and a glass of wine on the porch.
Photos by Casey Woods
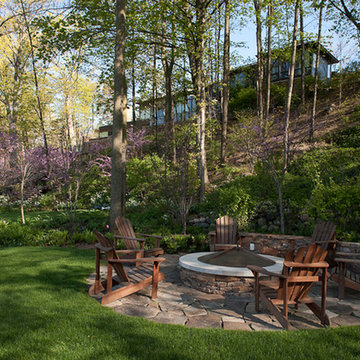
Grand Rapids, Michigan
In collaboration with Hoerr Schaudt Landscape Architects and Leslie Jones & Associates.
Photos by Scott Shigley.
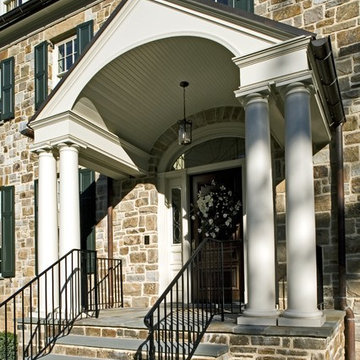
The firm is responsible for custom home design for a number of homes in the prestigious country club community of Caves Valley.
Designed as the fi rst and only speculative home to be built at the Caves Valley Golf Course Community, this custom stone house utilizes old world materials and craftsmanship inside and out. Although the house has a large footprint, the design creates the illusion of an old manor home that has been added to over the years. Although the site was extremely narrow and had a signifi cant slope, the design of the footprint and surrounding landscape minimizes these conditions.
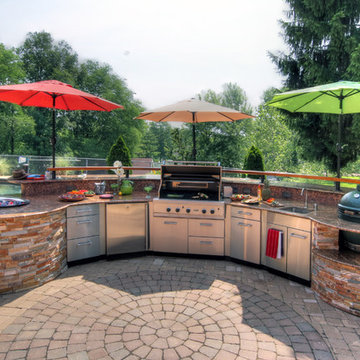
An in-ground pool and patio in a backyard needed one last thing to complete it: an outdoor kitchen! Flagstone and granite encase a gas grill, smoker, sink, refrigerator, trash receptacles and built-in ice chest. Bench seating on the other side of the bar allows a large group to cook, drink and relax at the same time. Photo by Mosby Building Arts.
7,34,313 Patio Design Ideas
120
