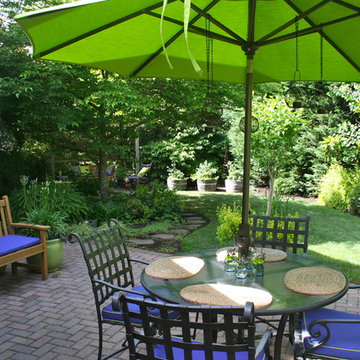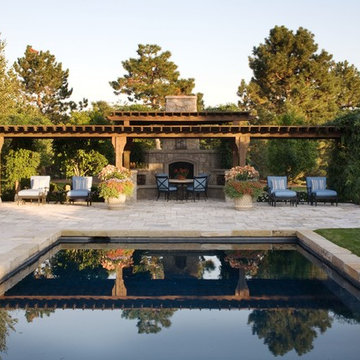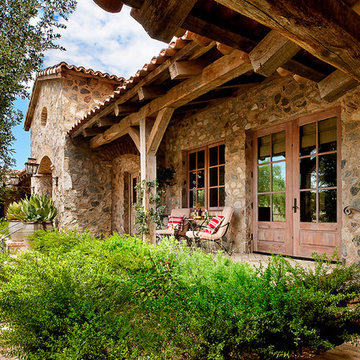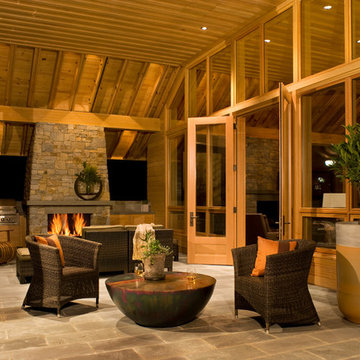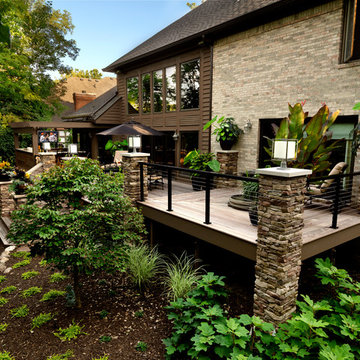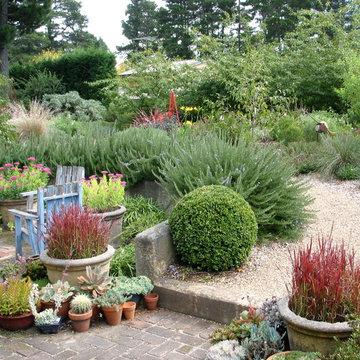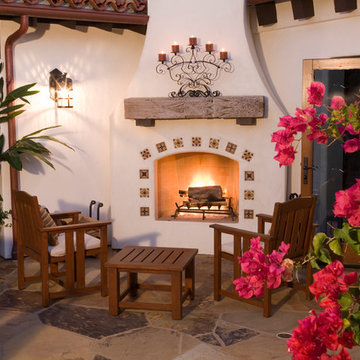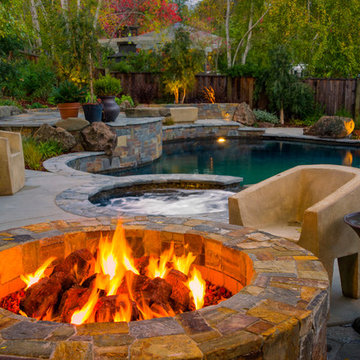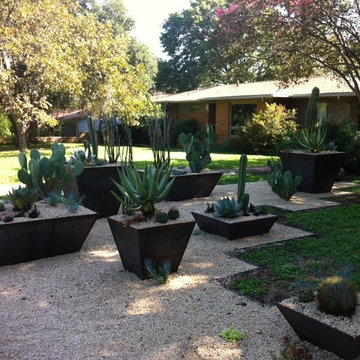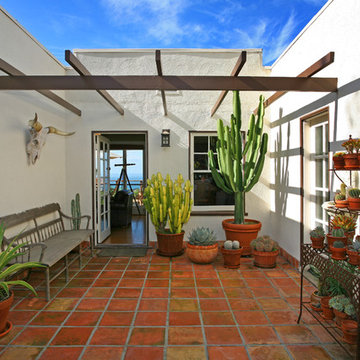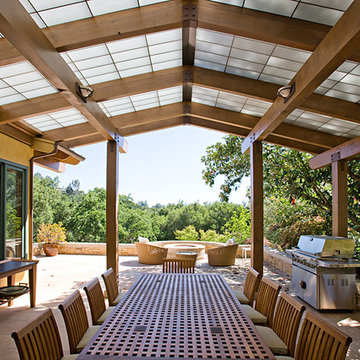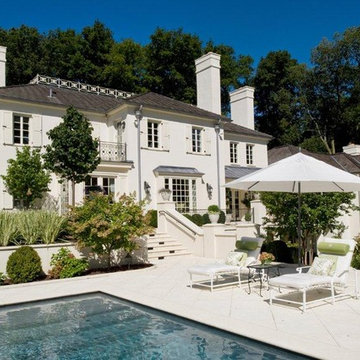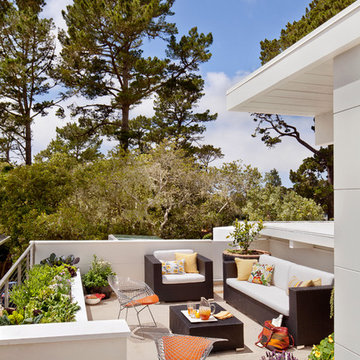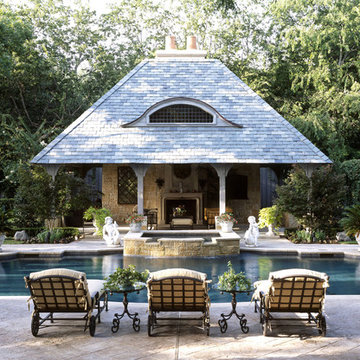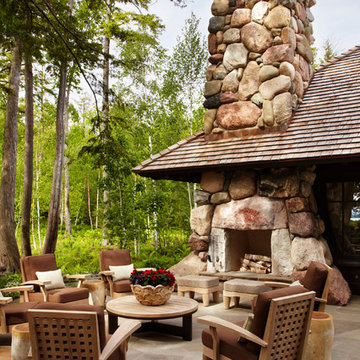Outdoor Potted Plant Designs & Ideas
Sort by:Popular Today
401 - 420 of 3,098 photos
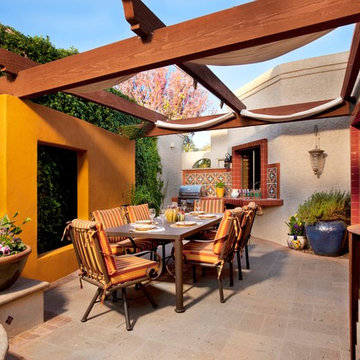
A colorful and enjoyable dining patio that has a moveable shade fabric patio cover. The fabric is Sunbrella and can be removed to be washed and put away. The window in the wall, frames the green fig vine, and opens the space, while adding a burst of color
Mike Woodall
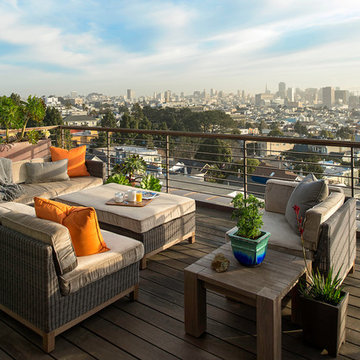
The vast view from this cozy deck allows for scenes of almost the entire city. There's a sense of being awestruck while also comfortable in this very tall verticle perch. Photo cred: Nick Novelli
Find the right local pro for your project
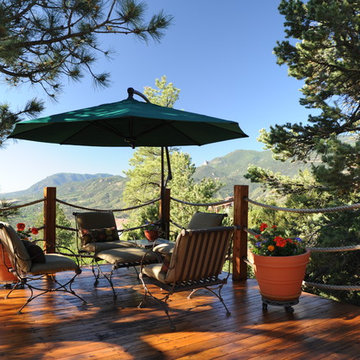
Decks come in many shapes and sizes and Sikora Creations is ready to help you design yours!
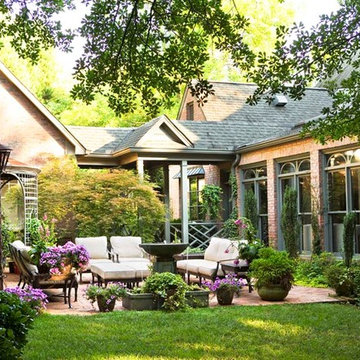
Linda McDougald, principal and lead designer of Linda McDougald Design l Postcard from Paris Home, re-designed and renovated her home, which now showcases an innovative mix of contemporary and antique furnishings set against a dramatic linen, white, and gray palette.
The English country home features floors of dark-stained oak, white painted hardwood, and Lagos Azul limestone. Antique lighting marks most every room, each of which is filled with exquisite antiques from France. At the heart of the re-design was an extensive kitchen renovation, now featuring a La Cornue Chateau range, Sub-Zero and Miele appliances, custom cabinetry, and Waterworks tile.
Outdoor Potted Plant Designs & Ideas
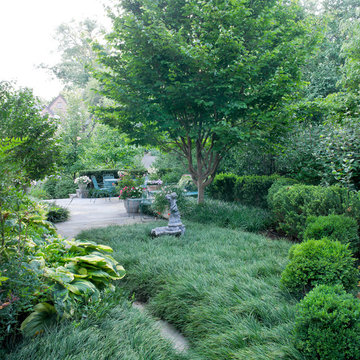
The design that we developed unified the house with the greater landscape by bringing the curved lines of the corner lot (the street curved around the property) to the design of the drive, the front entry walk and the bedlines, while repeating and extending the linearity of the house in the side terrace garden. The terrace paving pattern also linked house and garden as we continued the same paving pattern found in the center hallway in the flagstone and granite terrace.
Photos taken by Roger Foley
21




