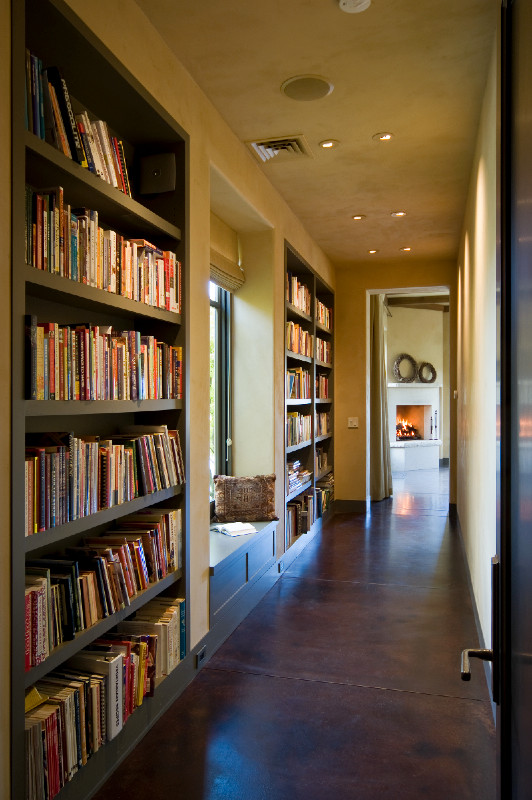
Napa Residence
A new residence located on site surrounded by vineyards north of Napa. The house is primarily a one story house with a second story home office above a two car garage. The plan of the house is “H” shaped with the public rooms on the north side and private rooms on the south side joined by a glazed entry hall.
The main entrance is approached through an intimate entry garden. Pocketed lift and slide doors provide a large opening on the opposite side of the entry hallway leading out to a trellis covered terrace and steps down to a pool.
The Great Room is naturally lit with ridge skylights positioned between large wood trusses that support the roof. The wood board ceiling follows the slope of the roof. At one end is the living area with a large Rumford fireplace and deep set windows with seats on each side. At the opposite end is the kitchen area. This includes a butcher block island and a large gas cooktop and hood at the end wall. A pantry, a breakfast room, a wine room and the covered porch all are accessed from this Great Room.
Project by Backen, Gillam & Kroeger, Architects
Howard Backen, Principal Designer
John David Rulon, Project Architect & Manager
Jim Murphy & Associates - General Contractor
Photography by Tim Maloney & David Walters (2)
