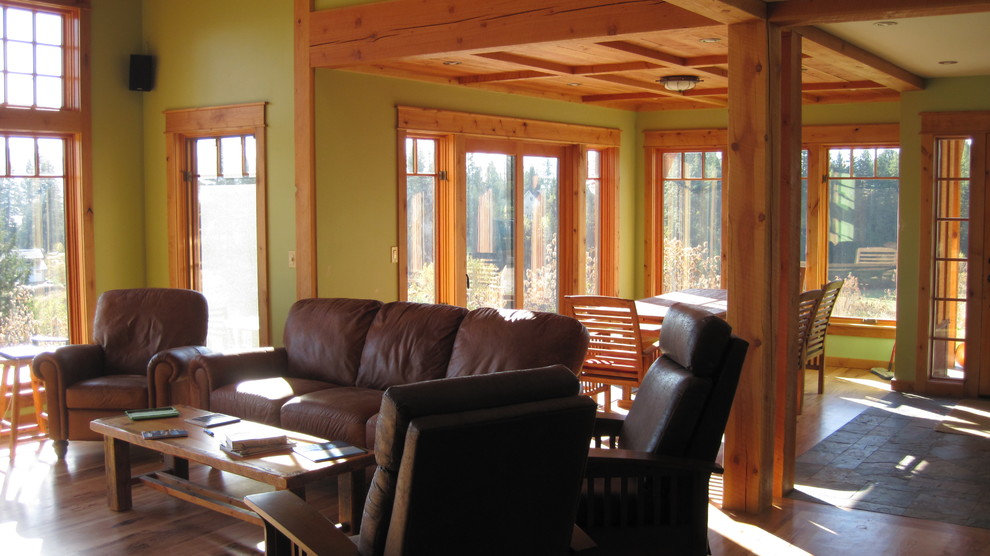
Mountain Craftsman Bungalow
View from open living room to DIning room beyond. Entry door is to the right. Timber coffered ceiling with fir plank infill. East and South facing windows provide lots of natural light, great views, and transparency to provide connection to nature. Floor is wide plank Hickory and slate tile. Fire beams and double columns express the structure and help define rooms in the otherwise open plan

We like the style and colors and the wood ceiling in a small section. We like everything about this project!