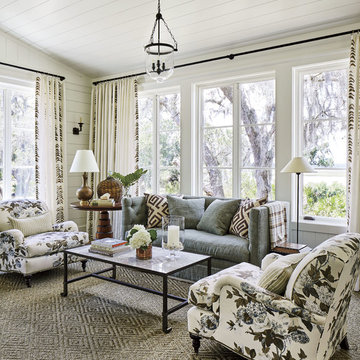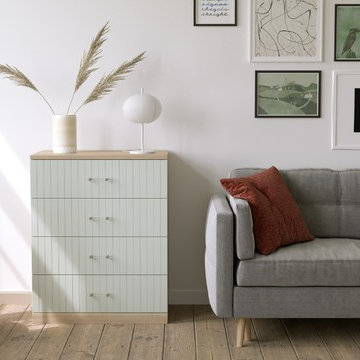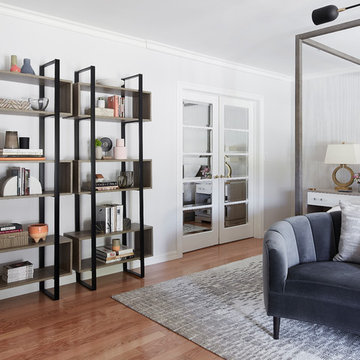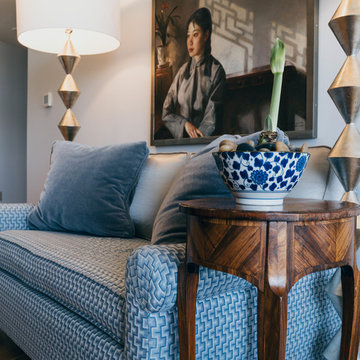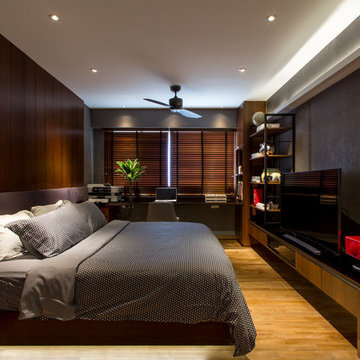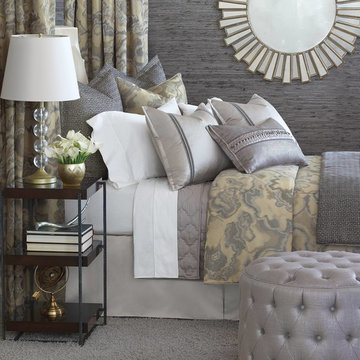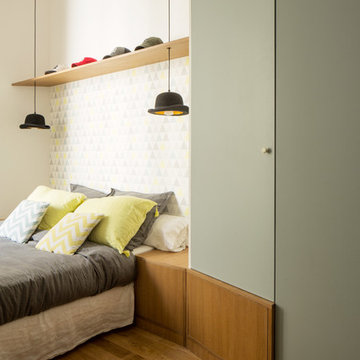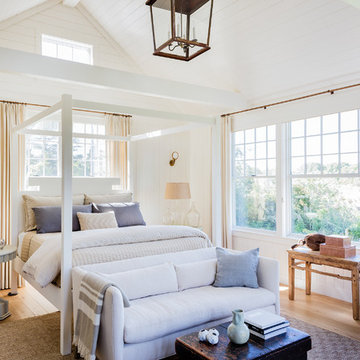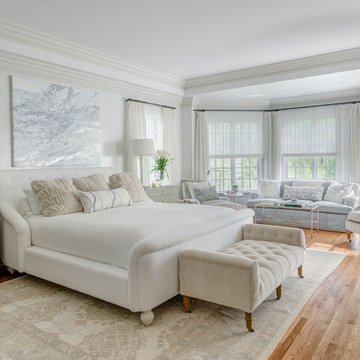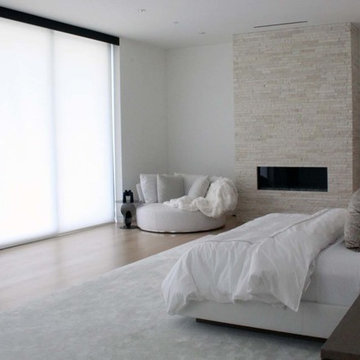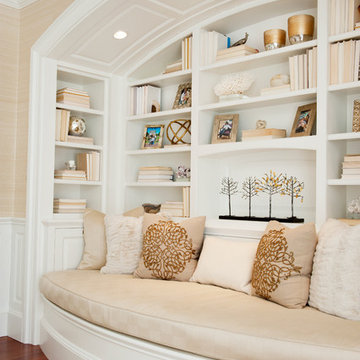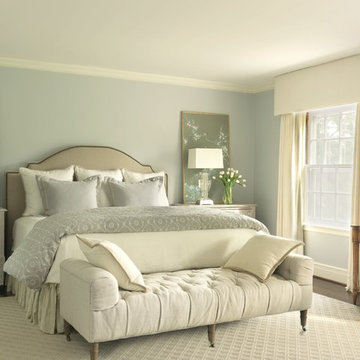Bedroom Sofa Designs & Ideas
Sort by:Popular Today
1 - 20 of 13,697 photos
Item 1 of 2
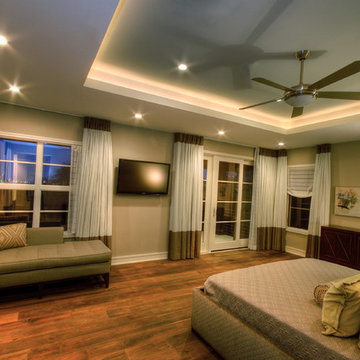
This Westlake site posed several challenges that included managing a sloping lot and capturing the views of downtown Austin in specific locations on the lot, while staying within the height restrictions. The service and garages split in two, buffering the less private areas of the lot creating an inner courtyard. The ancillary rooms are organized around this court leading up to the entertaining areas. The main living areas serve as a transition to a private natural vegetative bluff on the North side. Breezeways and terraces connect the various outdoor living spaces feeding off the great room and dining, balancing natural light and summer breezes to the interior spaces. The private areas are located on the upper level, organized in an inverted “u”, maximizing the best views on the lot. The residence represents a programmatic collaboration of the clients’ needs and subdivision restrictions while engaging the unique features of the lot.
Built by Butterfield Custom Homes
Photography by Adam Steiner
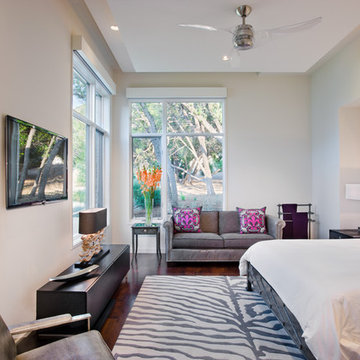
The glow of the lantern-like foyer sets the tone for this urban contemporary home. This open floor plan invites entertaining on the main floor, with only ceiling transitions defining the living, dining, kitchen, and breakfast rooms. With viewable outdoor living and pool, extensive use of glass makes it seamless from inside to out.
Published:
Western Art & Architecture, August/September 2012
Austin-San Antonio Urban HOME: February/March 2012 (Cover) - https://issuu.com/urbanhomeaustinsanantonio/docs/uh_febmar_2012
Photo Credit: Coles Hairston
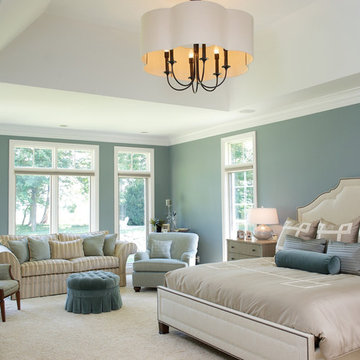
This serene master bedroom was inspired by the fabulous views of Lake Erie and its ever changing tones. The custom upholstered headboard and nightstands were finished in sandy neutrals to offset the deeper toned walls. An oversized scalloped drum chandelier adds drama to the raised ceiling above the bed area while a seating area offers a quiet spot in the suite.
Photography by Jason Miller
Find the right local pro for your project
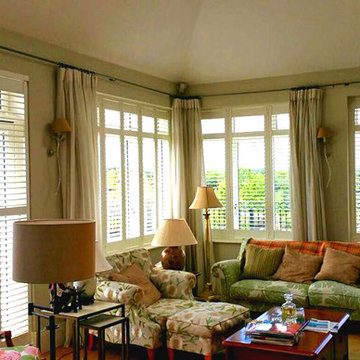
Plantation Shutters in Silk White with 2.5" louvers and hidden tilt wand
www.shuttersofdublin.com
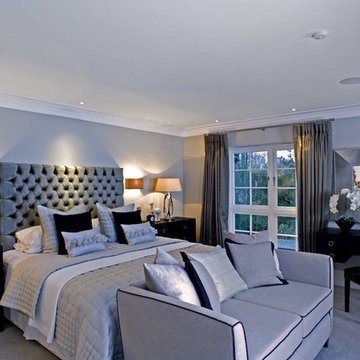
Media shouldn't just be for the living areas - the bedroom is the perfect place to kick back and relax with surround sound and perfect visuals. Smart homes can program your blinds to open, the radio to come on or your favourite piece of mozart (at set or increasing volume), all for an easy morning wake-up call.
Michael Maynard, GM Developments, MILC Property Stylists
Bedroom Sofa Designs & Ideas
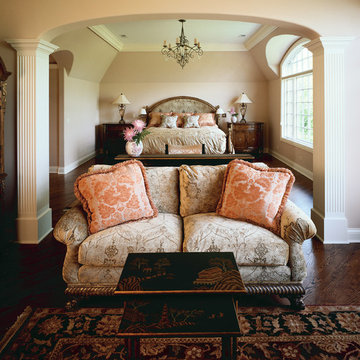
Photography by Linda Oyama Bryan. http://www.pickellbuilders.com. Master Bedroom with Adjacent Sitting Room Separated by Fluted Columns and Soft Arch. Dark stained red oak hardwood floors, tray ceiling and crown molding.
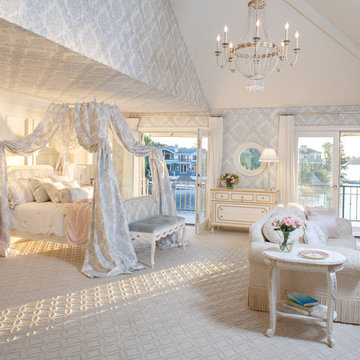
For this space we chose to upholster the walls and ceiling with AFK's signature silk damask fabric. The same fabric is used for the bed and the Lit a la Polonaise draperies. A dramatic chandelier provides warmth in this inviting room.
1
