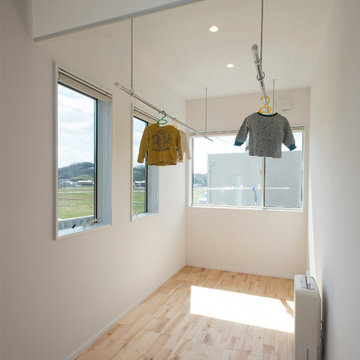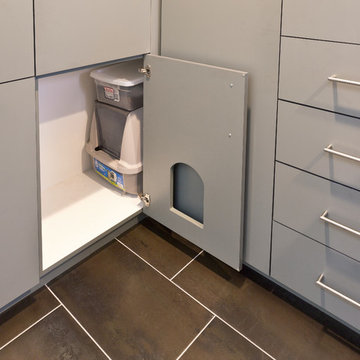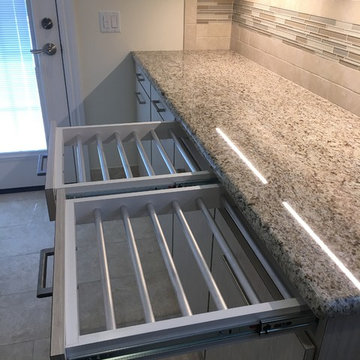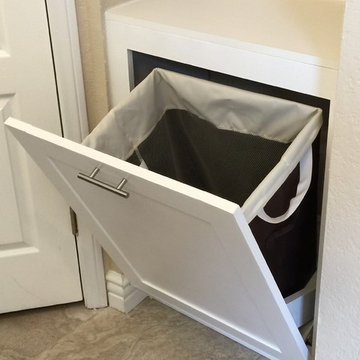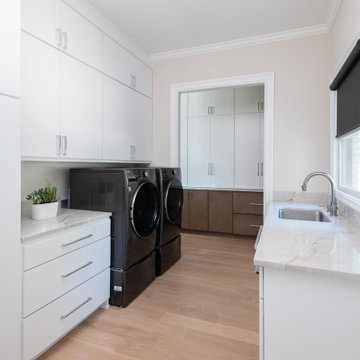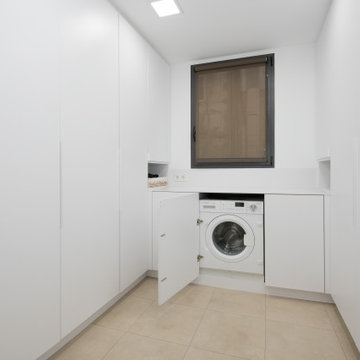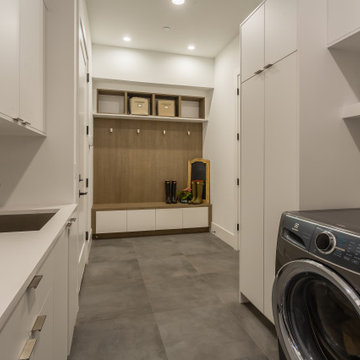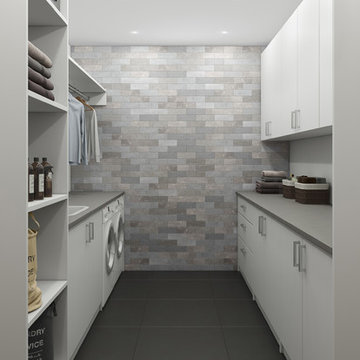13,780 Modern Utility Room Design Ideas
Sort by:Popular Today
181 - 200 of 13,780 photos
Item 1 of 2
Find the right local pro for your project
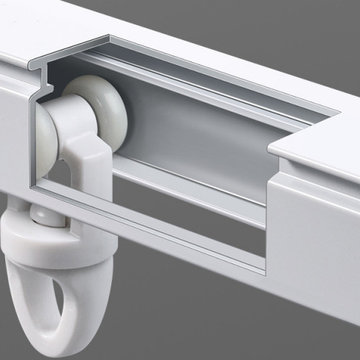
CHR4220 Ivory Extendable Ceiling Wall Mounted Curtain Tracks. This is extendable curtain track, there are 3 sizes for you to choose, 0.85m~1.5m, 1.0m~1.8m and 1.15m~2.1m. CHR4220 extending curtain track has a sturdy design allowing it to accomodate the heaviest of curtains. Featuring easy glide roller gliders for a smooth operation. These tracks are perfect for hanging Pleated and Wave Style curtains. The track can be used for two curtains centre opening or one big curtain side opening. No more worrying about measurements.

Laundry Renovation, Modern Laundry Renovation, Drying Bar, Open Shelving Laundry, Perth Laundry Renovations, Modern Laundry Renovations For Smaller Homes, Small Laundry Renovations Perth

Our studio reconfigured our client’s space to enhance its functionality. We moved a small laundry room upstairs, using part of a large loft area, creating a spacious new room with soft blue cabinets and patterned tiles. We also added a stylish guest bathroom with blue cabinets and antique gold fittings, still allowing for a large lounging area. Downstairs, we used the space from the relocated laundry room to open up the mudroom and add a cheerful dog wash area, conveniently close to the back door.
---
Project completed by Wendy Langston's Everything Home interior design firm, which serves Carmel, Zionsville, Fishers, Westfield, Noblesville, and Indianapolis.
For more about Everything Home, click here: https://everythinghomedesigns.com/
To learn more about this project, click here:
https://everythinghomedesigns.com/portfolio/luxury-function-noblesville/

Our client needed a creative way to update and utilize this space. We love how it turned out!
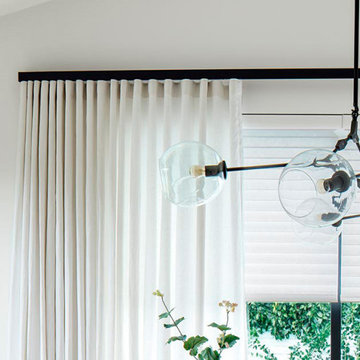
Metal end caps, plastic rollers/gliders, there are four colors for you to choose, they will go with any curtains. This is a hidden style curtain track, you can't see the brackets on the front if you choose Ceiling mounts. You will like it.

This is a multi-functional space serving as side entrance, mudroom, laundry room and walk-in pantry all within in a footprint of 125 square feet. The mudroom wish list included a coat closet, shoe storage and a bench, as well as hooks for hats, bags, coats, etc. which we located on its own wall. The opposite wall houses the laundry equipment and sink. The front-loading washer and dryer gave us the opportunity for a folding counter above and helps create a more finished look for the room. The sink is tucked in the corner with a faucet that doubles its utility serving chilled carbonated water with the turn of a dial.
The walk-in pantry element of the space is by far the most important for the client. They have a lot of storage needs that could not be completely fulfilled as part of the concurrent kitchen renovation. The function of the pantry had to include a second refrigerator as well as dry food storage and organization for many large serving trays and baskets. To maximize the storage capacity of the small space, we designed the walk-in pantry cabinet in the corner and included deep wall cabinets above following the slope of the ceiling. A library ladder with handrails ensures the upper storage is readily accessible and safe for this older couple to use on a daily basis.
A new herringbone tile floor was selected to add varying shades of grey and beige to compliment the faux wood grain laminate cabinet doors. A new skylight brings in needed natural light to keep the space cheerful and inviting. The cookbook shelf adds personality and a shot of color to the otherwise neutral color scheme that was chosen to visually expand the space.
Storage for all of its uses is neatly hidden in a beautifully designed compact package!

Stained cabinets with tall appliances worked well with the rustic stone flooring.
13,780 Modern Utility Room Design Ideas
10
