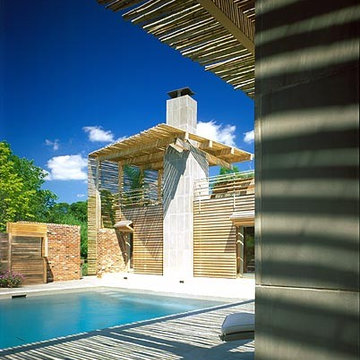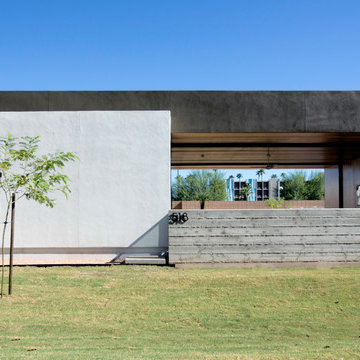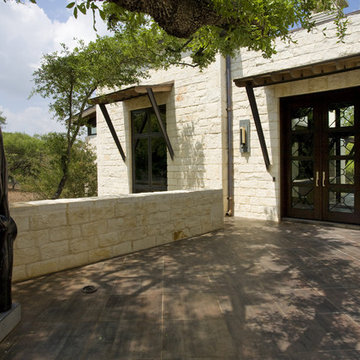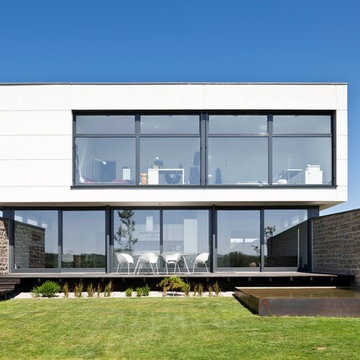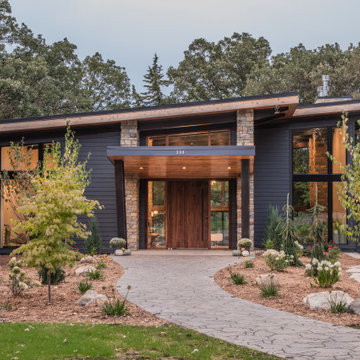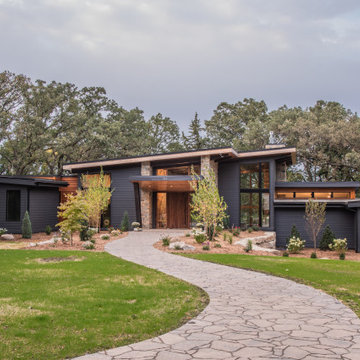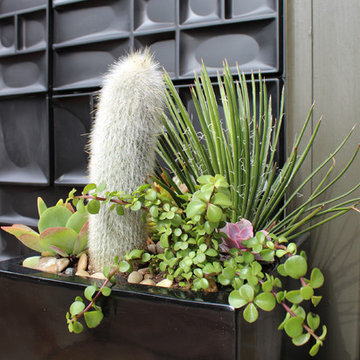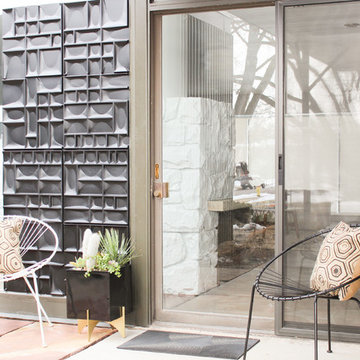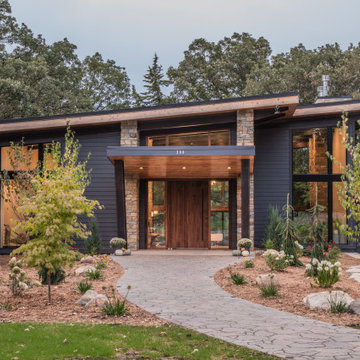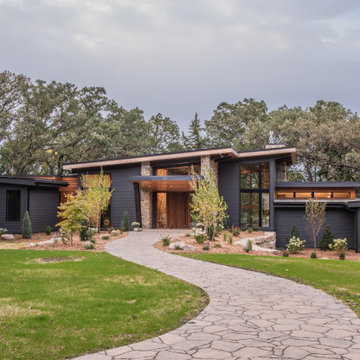Modern Parapet Wall Designs & Ideas
Sort by:Relevance
1421 - 1440 of 15,257 photos
Item 1 of 3
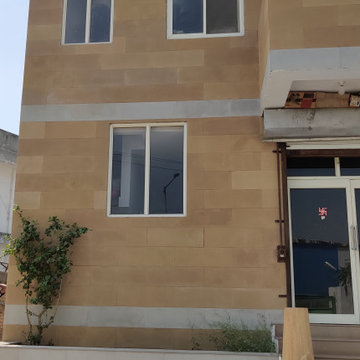
PROJECT DONE WITH TEXTURED SANDSTONE FOR EXTERIOR WALL CLADDING. THE TEXTURE IS ATTAINED BY LIGHTLY SHOTBLASTING THE TOP SURFACE OF THE YELLOW AND SILVER GREY SANDSTONE. THEN WE USED A STRECHER COURSE LAYING PATTERN WITH TILE SIZES OF 90 X 30 CM TO ACHIEVE THIS MODERN LOOK.
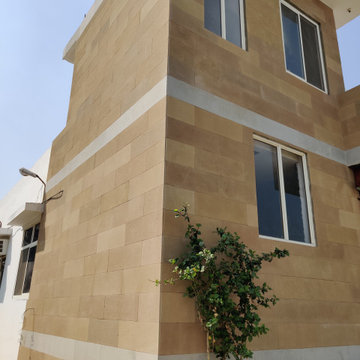
PROJECT DONE WITH TEXTURED SANDSTONE FOR EXTERIOR WALL CLADDING. THE TEXTURE IS ATTAINED BY LIGHTLY SHOTBLASTING THE TOP SURFACE OF THE YELLOW AND SILVER GREY SANDSTONE. THEN WE USED A STRECHER COURSE LAYING PATTERN WITH TILE SIZES OF 90 X 30 CM TO ACHIEVE THIS MODERN LOOK.
Find the right local pro for your project
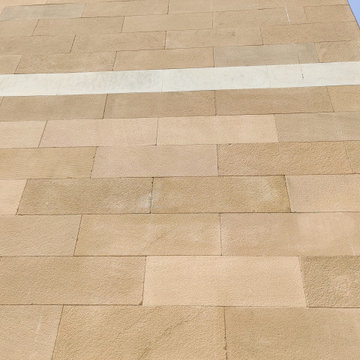
PROJECT DONE WITH TEXTURED SANDSTONE FOR EXTERIOR WALL CLADDING. THE TEXTURE IS ATTAINED BY LIGHTLY SHOTBLASTING THE TOP SURFACE OF THE YELLOW AND SILVER GREY SANDSTONE. THEN WE USED A STRECHER COURSE LAYING PATTERN WITH TILE SIZES OF 90 X 30 CM TO ACHIEVE THIS MODERN LOOK.
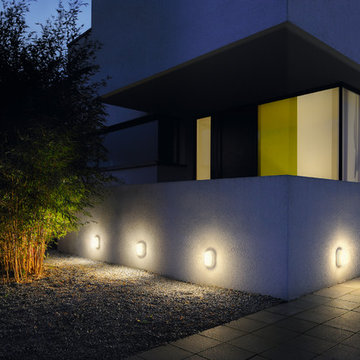
The TERANG is a reinterpretation of the classic construction lamp, designed for wall and ceiling installation and equipped with a powerful LED module. Available with housings in white, silver-grey, anthracite, and rust, the TERANG LED has a satin finished round cover that guarantees even light distribution. The luminaire was specifically designed with IP44 class protection type for outdoor use. Thanks to a built-in LED driver, the TERANG comes ready for direct connection to 240V electrical mains.
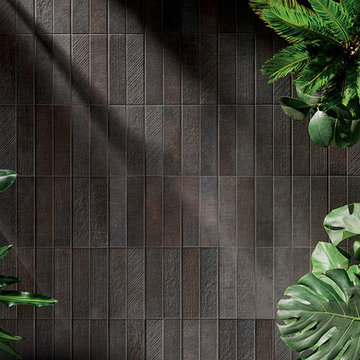
Photo Credit: Marca Corona Ceramiche
Textile is a collection that skillfully blends fabric textures with geometric shapes. The two sizes, a 3x12 rectangle and a 8½” hexagon, have the look of a handwoven fabric dyed with natural pigments which give the colors a beautiful depth and rich variation. The Hexagon has a soft fabric texture while the 3 x 12 has multiple different structural surfaces that create a sculptural patchwork, almost a 3D element, making this a field tile that will add another dimension to any project.
Tileshop
1005 Harrison Street
Berkeley, CA 94710
(510) 525-4312
Other California Locations: San Jose and Van Nuys (Los Angeles)
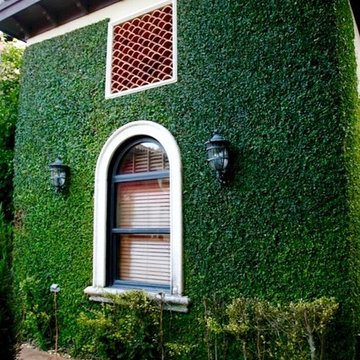
Add a bit of green to your outdoor space with GreenSmart Decor. With artificial leaf panels, we've eliminated the maintenance and water consumption upkeep for real foliage. Our high-quality, weather resistant panels are the perfect solution to a bare, exterior wall. Redefine your patio, balcony or deck with modern elements from GreenSmart Decor.
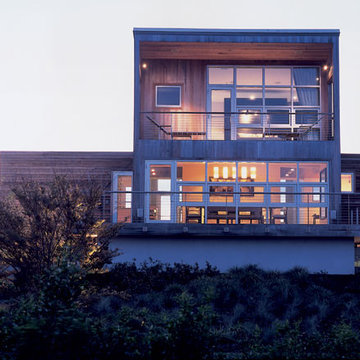
A modern home in The Hamptons with some pretty unique features! Warm and cool colors adorn the interior, setting off different moods in each room. From the moody burgundy-colored TV room to the refreshing and modern living room, every space a style of its own.
We integrated a unique mix of elements, including wooden room dividers, slate tile flooring, and concrete tile walls. This unusual pairing of materials really came together to produce a stunning modern-contemporary design.
Artwork & one-of-a-kind lighting were also utilized throughout the home for dramatic effects. The outer-space artwork in the dining area is a perfect example of how we were able to keep the home minimal but powerful.
Project completed by New York interior design firm Betty Wasserman Art & Interiors, which serves New York City, as well as across the tri-state area and in The Hamptons.
For more about Betty Wasserman, click here: https://www.bettywasserman.com/
To learn more about this project, click here: https://www.bettywasserman.com/spaces/bridgehampton-modern/
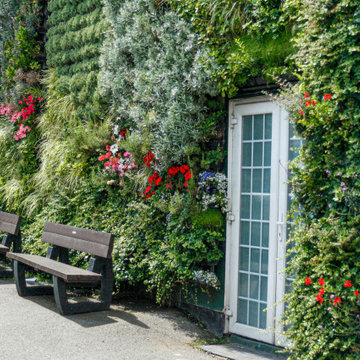
Living wall spanning the facade of Florentia Clothing Village located in Harringay, London.
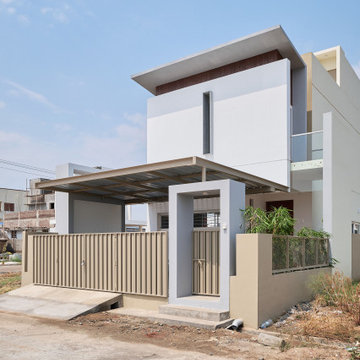
"கீர்த்தம்"
The Keertham house is a Tropical Modern Architecture Building, designed for a real estate promoter, looking for a unique and visually stunning house for his MIG (Middle Income Group) Clients.
This three-bedroom compact house seamlessly blends plain white wall with the concrete flying roof and it creates a warm and inviting atmosphere while maintaining a sleek and contemporary design.
The exterior of the house features a unique combination of concrete, white & beige colour shades, which creates a striking visual contrast that sets it apart from traditional tropical designs. The wood accents bring a sense of warmth and grounding to the structure, while the concrete flying roof & white walls provide a modern and sophisticated feel. This interplay of materials creates a sense of balance and visual interest that is calming and captivating.
The ground floor of the house is dedicated to the main living area, with ample space for parking and sit-out at the front, an open living, dining and kitchen at the middle, and a master bedroom at the back. The first floor is dedicated to practicality and functionality, featuring a family space at the center and connecting two bedrooms. The second floor is dedicated to utility and services. All floors are connected vertically through the carefully crafted staircase made of steel and stone combination.
The living room is designed for relaxation, with sleek built-in seating, and large windows that flood the space with natural light. The dining space is perfect for entertaining, with a large table and plenty of space for guests. The kitchen is a chef's dream, with top-of-the-line appliances, ample counter space, and a modern design that is both functional and beautiful.
This modern tropical house is not just beautiful, it is also incredibly energy efficient, with features such as hot air stack ventilation through double height staircase space that minimize energy usage and reduce the impact on the environment.
In conclusion, the Keertham House focused on its originality. Its unique blend of plain white wall and concrete flying roof and its focus on functionality, space optimization, and energy efficiency make it a truly impressive and professional example of architectural design. This house is a testament to the creative collaboration between the architect and the client and is sure to be a source of pride for its owners for years to come.
"கீர்த்தம்"
The Keertham house is a Tropical Modern Architecture Building, designed for a real estate promoter, looking for a unique and visually stunning house for his MIG (Middle Income Group) Clients.
This three-bedroom compact house seamlessly blends plain white wall with the concrete flying roof and it creates a warm and inviting atmosphere while maintaining a sleek and contemporary design.
The exterior of the house features a unique combination of concrete, white & beige colour shades, which creates a striking visual contrast that sets it apart from traditional tropical designs. The wood accents bring a sense of warmth and grounding to the structure, while the concrete flying roof & white walls provide a modern and sophisticated feel. This interplay of materials creates a sense of balance and visual interest that is calming and captivating.
The ground floor of the house is dedicated to the main living area, with ample space for parking and sit-out at the front, an open living, dining and kitchen at the middle, and a master bedroom at the back. The first floor is dedicated to practicality and functionality, featuring a family space at the center and connecting two bedrooms. The second floor is dedicated to utility and services. All floors are connected vertically through the carefully crafted staircase made of steel and stone combination.
The living room is designed for relaxation, with sleek built-in seating, and large windows that flood the space with natural light. The dining space is perfect for entertaining, with a large table and plenty of space for guests. The kitchen is a chef's dream, with top-of-the-line appliances, ample counter space, and a modern design that is both functional and beautiful.
This modern tropical house is not just beautiful, it is also incredibly energy efficient, with features such as hot air stack ventilation through double height staircase space that minimize energy usage and reduce the impact on the environment.
In conclusion, the Keertham House focused on its originality. Its unique blend of plain white wall and concrete flying roof and its focus on functionality, space optimization, and energy efficiency make it a truly impressive and professional example of architectural design. This house is a testament to the creative collaboration between the architect and the client and is sure to be a source of pride for its owners for years to come.
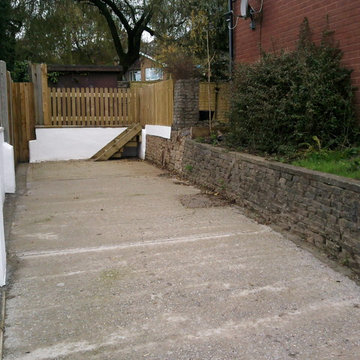
The previous owner had created a raised patio in the square area between where the side wall (in white) ends and the picket fence at the back. The previous wall was not a retaining wall and so the weight of the raised patio was forcing the wall over, causing the then tarmac flooring to buckle and split.
Modern Parapet Wall Designs & Ideas
72
