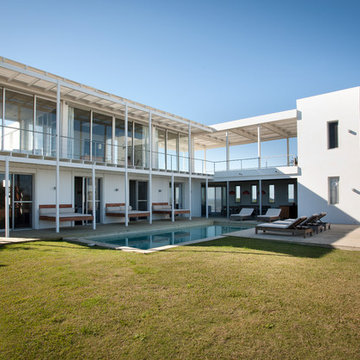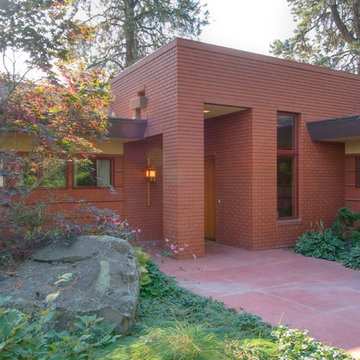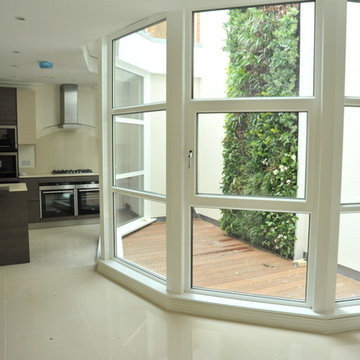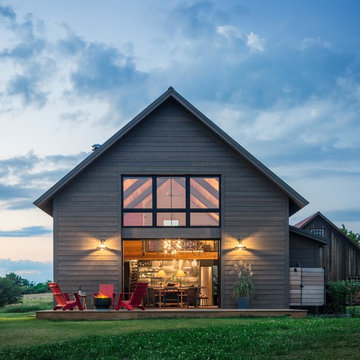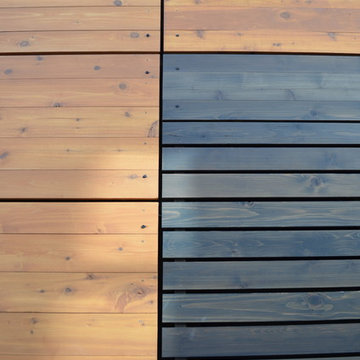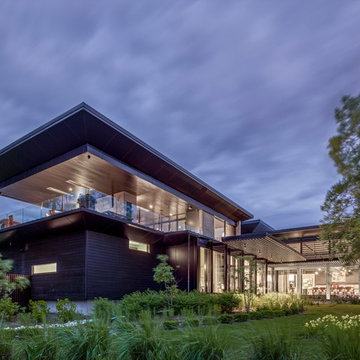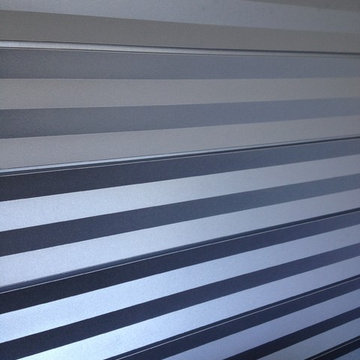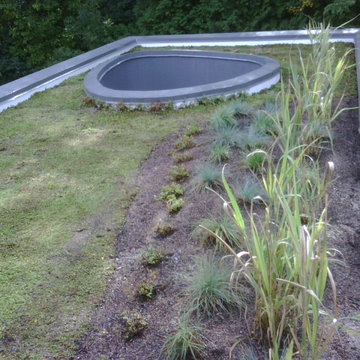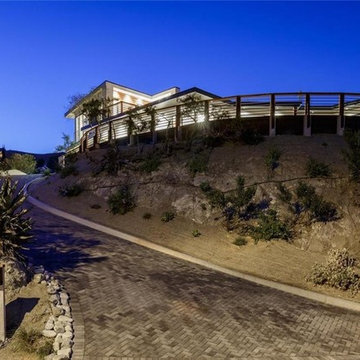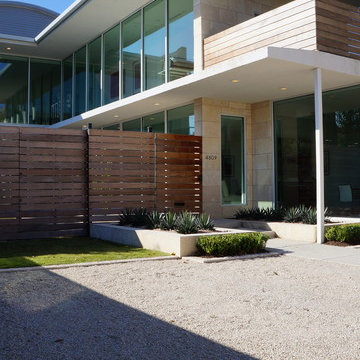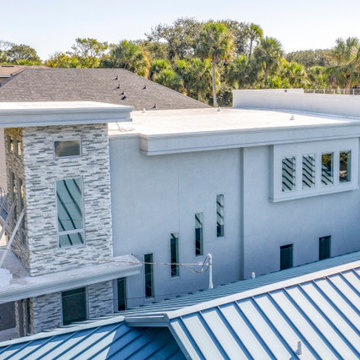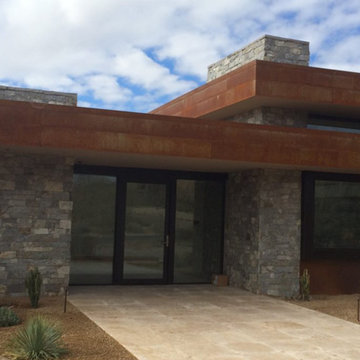Modern Parapet Wall Designs & Ideas
Sort by:Relevance
1081 - 1100 of 15,319 photos
Item 1 of 3
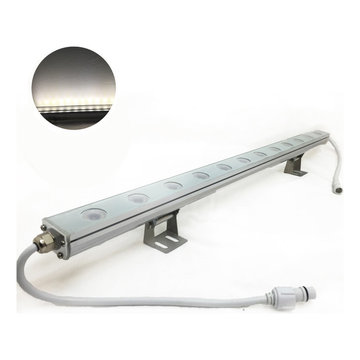
www.demasled.us
Applications: This type of lighting is ideal to achieve exterior lighting effect. It can be used for lighting signs, DJ booths, Night Clubs, bars, pubs, restaurant, event, wedding, shows, hotels and more. With LED Wall Washer you can also achieve a “curtain of light” effect in a window, wall or ceiling
Technical Data:
Working Voltage: DC12V
Working Current: 330mA
Total electricity consumption: 12W
LEDs #: 12
LED Type: 1W High Power each
Material: Aluminum Alloy
IP Grade: IP67 - For outdoor/indoor Use
Size: L24"xW1.5"xH1"
weight: 1.6lb
Optical Characteristics:
Beam Pattern: 30 ° - Each LED has an opening of 140° and comes with positioned lenses of 30" each.
Brightness: 980Lm
Wavelength: 6000-6500K
CRI: 85
Notes:
1- This product operates on low-voltage DC12V power.
2- Attention!: The Operating Voltage of this product is DC; never connect it to AC directly.
3- For optimum performance, do not exceed maximum load.
4- Unplug your power source when cutting string.
5- Do not look directly into the light, it can cause damage to your eye site.
6- Please confirm voltage and size before ordering!
7- 2-YEAR WARRANTY
8- Available Colors: cool white, warm white and RGB.
9- In general, this fixture prove an easy DIY task for most customers, but basic wiring skills such as stripping, splicing, extending, and connecting wires are usually required for custom installations.
Find the right local pro for your project
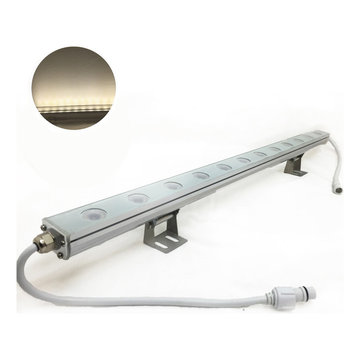
Applications: This type of lighting is ideal to achieve exterior lighting effect. It is generally uses to illuminate signs, they also can be used at DJ booths, Night Clubs, bars, pubs, restaurant, event, wedding, shows, hotels and more. With LED Wall Washer you can also achieve a “curtain of light” effect in a window, wall or ceiling.
Technical Data:
Working Voltage: DC12V
Working Current: 330mA
Total electricity consumption: 12W
LEDs #: 12
LED Type: 1W High Power each
Material: Aluminum Alloy
IP Grade: IP67 - For outdoor/indoor Use
Size: L24"xW1.5"xH1"
weight: 1.6lb
Optical Characteristics:
Beam Pattern: 30 ° - Each LED has an opening of 140° and comes with positioned lenses of 30" each.
Brightness: 980Lm
Wavelength: 3000-3500K
CRI: 85
Notes:
1- This product operates on low-voltage DC12V power.
2- Attention!: The Operating Voltage of this product is DC; never connect it to AC directly.
3- For optimum performance, do not exceed maximum load.
4- Unplug your power source when cutting string.
5- Do not look directly into the light, it can cause damage to your eye site.
6- Please confirm voltage and size before ordering!
7- 2-YEAR WARRANTY
8- Available Colors: cool white, warm white and RGB.
9- In general, this fixture prove an easy DIY task for most customers, but basic wiring skills such as stripping, splicing, extending, and connecting wires are usually required for custom installations.
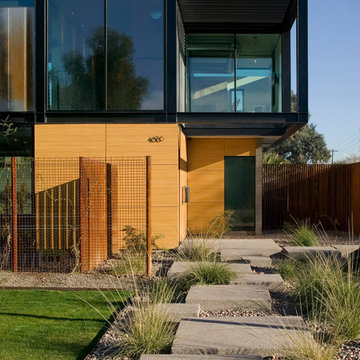
Concrete stepping pads lead from the street to the front entry.
Bill Timmerman - Timmerman Photography

Holly Hill, a retirement home, whose owner's hobbies are gardening and restoration of classic cars, is nestled into the site contours to maximize views of the lake and minimize impact on the site.
Holly Hill is comprised of three wings joined by bridges: A wing facing a master garden to the east, another wing with workshop and a central activity, living, dining wing. Similar to a radiator the design increases the amount of exterior wall maximizing opportunities for natural ventilation during temperate months.
Other passive solar design features will include extensive eaves, sheltering porches and high-albedo roofs, as strategies for considerably reducing solar heat gain.
Daylighting with clerestories and solar tubes reduce daytime lighting requirements. Ground source geothermal heat pumps and superior to code insulation ensure minimal space conditioning costs. Corten steel siding and concrete foundation walls satisfy client requirements for low maintenance and durability. All light fixtures are LEDs.
Open and screened porches are strategically located to allow pleasant outdoor use at any time of day, particular season or, if necessary, insect challenge. Dramatic cantilevers allow the porches to project into the site’s beautiful mixed hardwood tree canopy without damaging root systems.
Guest arrive by vehicle with glimpses of the house and grounds through penetrations in the concrete wall enclosing the garden. One parked they are led through a garden composed of pavers, a fountain, benches, sculpture and plants. Views of the lake can be seen through and below the bridges.
Primary client goals were a sustainable low-maintenance house, primarily single floor living, orientation to views, natural light to interiors, maximization of individual privacy, creation of a formal outdoor space for gardening, incorporation of a full workshop for cars, generous indoor and outdoor social space for guests and parties.
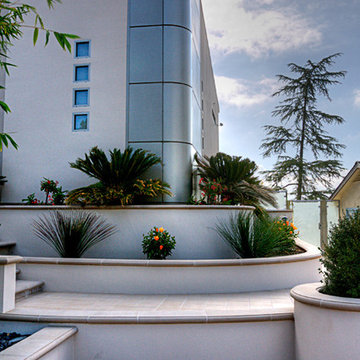
Modern Home Interiors and Exteriors, featuring clean lines, textures, colors and simple design with floor to ceiling windows. Hardwood, slate, and porcelain floors, all natural materials that give a sense of warmth throughout the spaces. Some homes have steel exposed beams and monolith concrete and galvanized steel walls to give a sense of weight and coolness in these very hot, sunny Southern California locations. Kitchens feature built in appliances, and glass backsplashes. Living rooms have contemporary style fireplaces and custom upholstery for the most comfort.
Bedroom headboards are upholstered, with most master bedrooms having modern wall fireplaces surounded by large porcelain tiles.
Project Locations: Ojai, Santa Barbara, Westlake, California. Projects designed by Maraya Interior Design. From their beautiful resort town of Ojai, they serve clients in Montecito, Hope Ranch, Malibu, Westlake and Calabasas, across the tri-county areas of Santa Barbara, Ventura and Los Angeles, south to Hidden Hills- north through Solvang and more.
Entire modern home designed by Maraya Droney, around an old 1940's cottage. The owner asked for a one level modern home. This is photo shows the house leading to the glass front entry doors, which is left of this picture (not shown). The rounded wall is covered with powder coated metal.
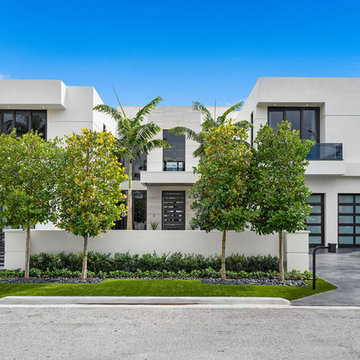
Modern home front entry features a voice over Internet Protocol Intercom Device to interface with the home's Crestron control system for voice communication at both the front door and gate.
Signature Estate featuring modern, warm, and clean-line design, with total custom details and finishes. The front includes a serene and impressive atrium foyer with two-story floor to ceiling glass walls and multi-level fire/water fountains on either side of the grand bronze aluminum pivot entry door. Elegant extra-large 47'' imported white porcelain tile runs seamlessly to the rear exterior pool deck, and a dark stained oak wood is found on the stairway treads and second floor. The great room has an incredible Neolith onyx wall and see-through linear gas fireplace and is appointed perfectly for views of the zero edge pool and waterway. The center spine stainless steel staircase has a smoked glass railing and wood handrail.
Photo courtesy Royal Palm Properties
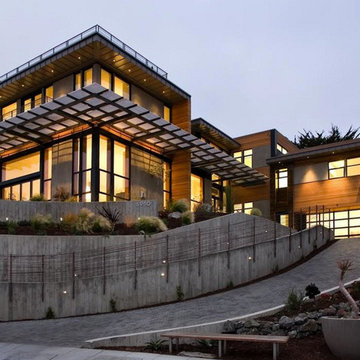
Permeable paver driveway features a reclamation tank at the top to collect rain water to water the landscape
Modern Parapet Wall Designs & Ideas
55
