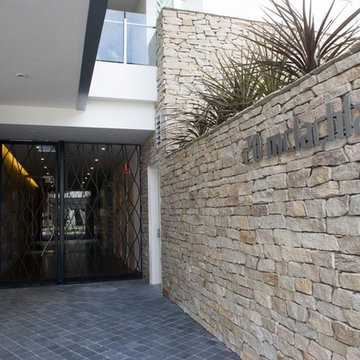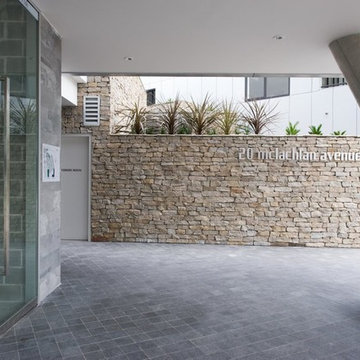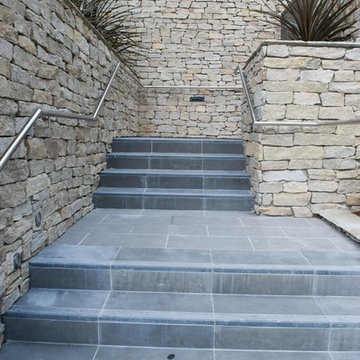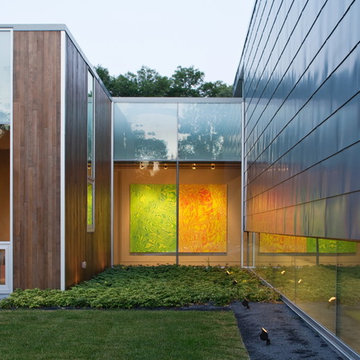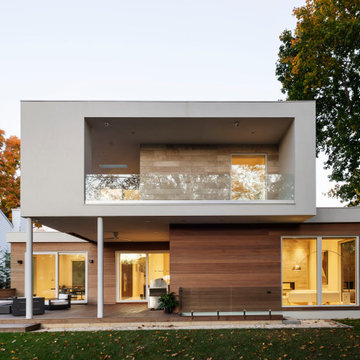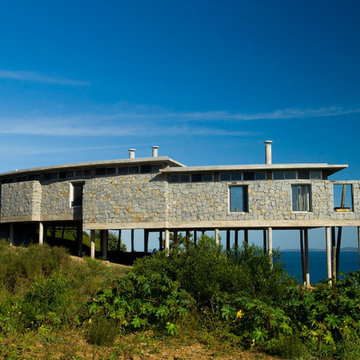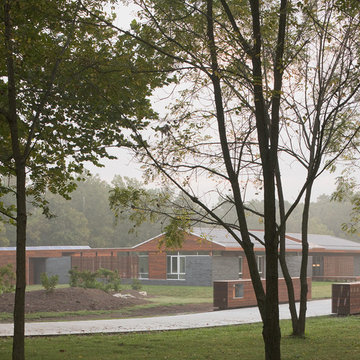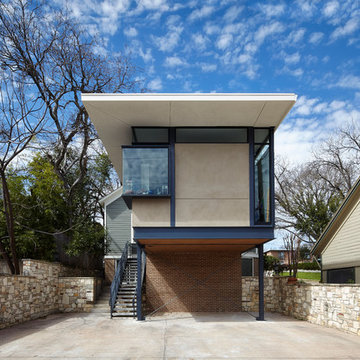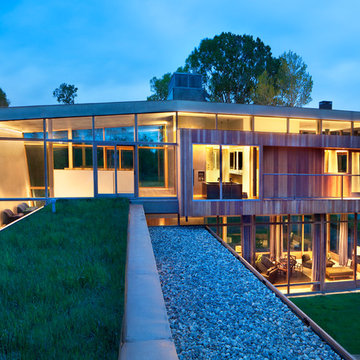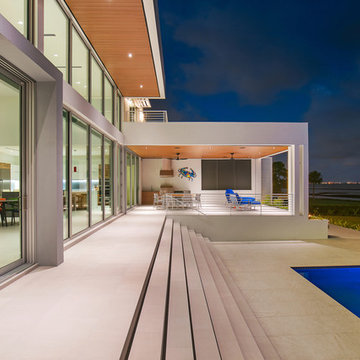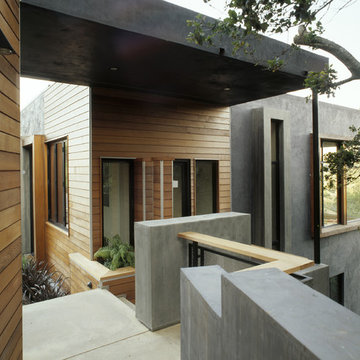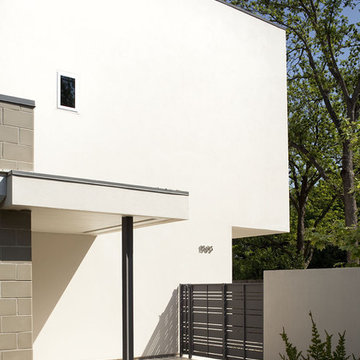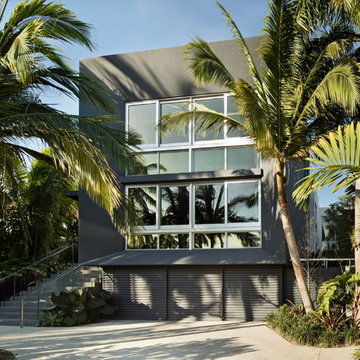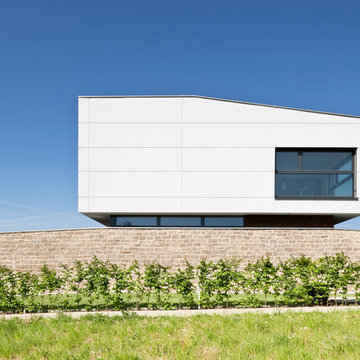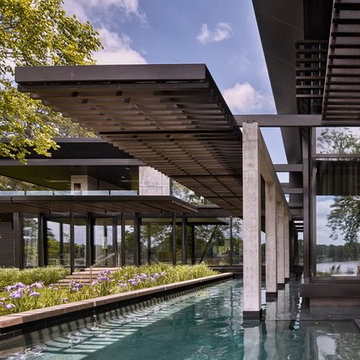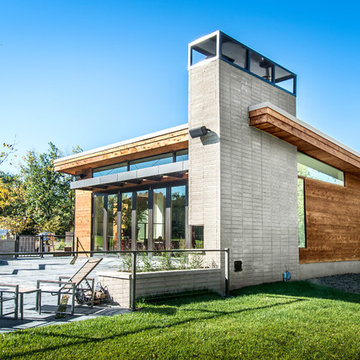Modern Parapet Wall Designs & Ideas
Sort by:Relevance
961 - 980 of 15,394 photos
Item 1 of 3
Find the right local pro for your project

ZeroEnergy Design (ZED) created this modern home for a progressive family in the desirable community of Lexington.
Thoughtful Land Connection. The residence is carefully sited on the infill lot so as to create privacy from the road and neighbors, while cultivating a side yard that captures the southern sun. The terraced grade rises to meet the house, allowing for it to maintain a structured connection with the ground while also sitting above the high water table. The elevated outdoor living space maintains a strong connection with the indoor living space, while the stepped edge ties it back to the true ground plane. Siting and outdoor connections were completed by ZED in collaboration with landscape designer Soren Deniord Design Studio.
Exterior Finishes and Solar. The exterior finish materials include a palette of shiplapped wood siding, through-colored fiber cement panels and stucco. A rooftop parapet hides the solar panels above, while a gutter and site drainage system directs rainwater into an irrigation cistern and dry wells that recharge the groundwater.
Cooking, Dining, Living. Inside, the kitchen, fabricated by Henrybuilt, is located between the indoor and outdoor dining areas. The expansive south-facing sliding door opens to seamlessly connect the spaces, using a retractable awning to provide shade during the summer while still admitting the warming winter sun. The indoor living space continues from the dining areas across to the sunken living area, with a view that returns again to the outside through the corner wall of glass.
Accessible Guest Suite. The design of the first level guest suite provides for both aging in place and guests who regularly visit for extended stays. The patio off the north side of the house affords guests their own private outdoor space, and privacy from the neighbor. Similarly, the second level master suite opens to an outdoor private roof deck.
Light and Access. The wide open interior stair with a glass panel rail leads from the top level down to the well insulated basement. The design of the basement, used as an away/play space, addresses the need for both natural light and easy access. In addition to the open stairwell, light is admitted to the north side of the area with a high performance, Passive House (PHI) certified skylight, covering a six by sixteen foot area. On the south side, a unique roof hatch set flush with the deck opens to reveal a glass door at the base of the stairwell which provides additional light and access from the deck above down to the play space.
Energy. Energy consumption is reduced by the high performance building envelope, high efficiency mechanical systems, and then offset with renewable energy. All windows and doors are made of high performance triple paned glass with thermally broken aluminum frames. The exterior wall assembly employs dense pack cellulose in the stud cavity, a continuous air barrier, and four inches exterior rigid foam insulation. The 10kW rooftop solar electric system provides clean energy production. The final air leakage testing yielded 0.6 ACH 50 - an extremely air tight house, a testament to the well-designed details, progress testing and quality construction. When compared to a new house built to code requirements, this home consumes only 19% of the energy.
Architecture & Energy Consulting: ZeroEnergy Design
Landscape Design: Soren Deniord Design
Paintings: Bernd Haussmann Studio
Photos: Eric Roth Photography
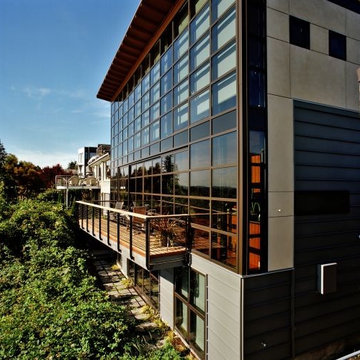
An old WWII era house in West Seattle with a very small footprint had one obvious recommendation for a buyer who called us in 2005; a sweeping view of the City of Seattle. The view from the existing house took in Magnolia and Alki Point to the north, the skyscrapers of downtown Seattle, the bustle of Harbor Island, and Mt. Rainer to the south. Working with the existing footprint and foundation, and adding a garage to the west, we created an urban residence of 3925 square feet. A glass curtain wall that stretches across the east side of the house and turns the south and north corners was dictated by the view; any walls used would have blocked the view to the City of Seattle. A basement designed to house office, theater, an exercise room, and a guest suite supports a main floor with kitchen, dining, and living areas in one open space. Commercial sliding doors allow a 21 foot by 9 foot opening to a cantilevered deck and makes the deck a part of the living space. A glass skylight and window walls bisect the house to create a stair core that brings natural daylight into the interiors and serves as the spine of the house. The upper level includes bedroom-bathroom suites. A west courtyard garden lends outdoor space to a home that sits above a steep east hillside. Exposed structural steel allowed the exterior walls of the City View Residence to be 55% glass. Portland cement stucco and zinc-coated steel panels side the opaque walls and modulate the scale of the house. A roof plane of sealed Douglas fir rafters and fir plywood caps the house with a warm natural material and shelters the walls.A warm pallet of American Cherry cabinetry, bamboo flooring, natural limestone and granite creates a comfortable interior.
The City View Residence was a collaboration of Rhodes Architecture + Light, Swenson Say Faget Engineering, LightWire, and the owners and was completed in 2006 by Mark Madison of Bob Talbot Construction.
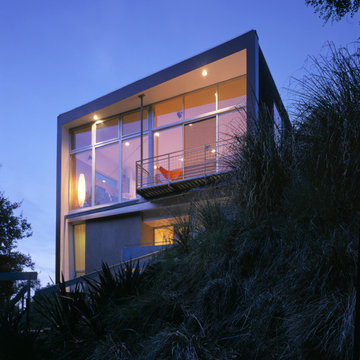
The house's northeast facade at dawn. This northeast-facing glass wall frames views of the nearby San Gabriel Mountains. The entry, glazed in obscured glass, sits below.
Photo: Erich Ansel Koyama
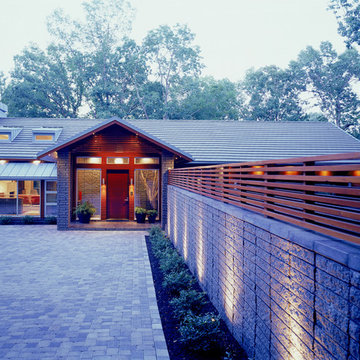
The steep site on which this residence is located dictated the use of a retaining wall to create a level grade. This retaining wall, or “the line”, became the driving element behind the parti of the home and serves to organize the program for the clients. The rituals of daily life fall into place along the line which is expressed as sandblasted exposed concrete and modular block. Three aspects of a house were seperated in this project: Thinking, Living, & Doing. ‘Thinking’ is done in the library, the main house is for ‘living’, and ‘doing’ is in the shop. While each space is separated by walls and windows they are nonetheless connected by “the line”.
Sustainability is married in equal parts to the concept of The Line House. The residence is located along an east/west axis to maximize the benefits of daylighting and solar heat gain. Operable windows maximize natural cross ventilation and reduce the need for air conditioning. Photo Credit: Michael Robinson
Modern Parapet Wall Designs & Ideas
49
