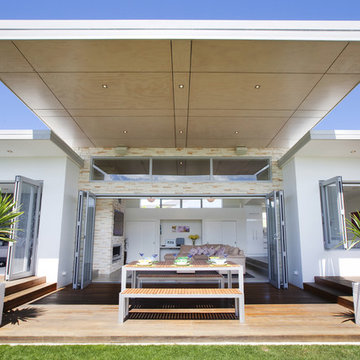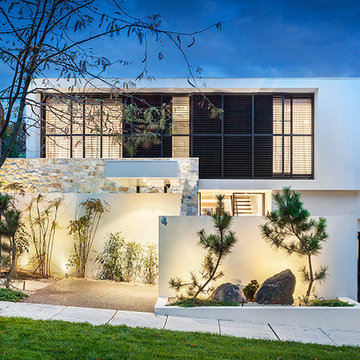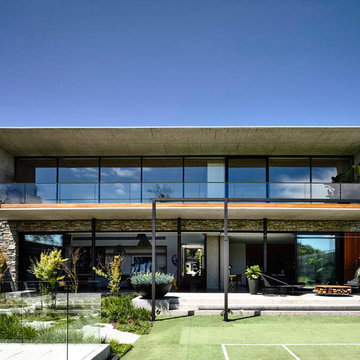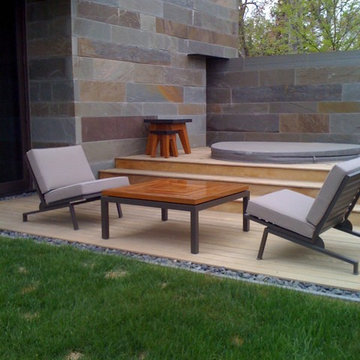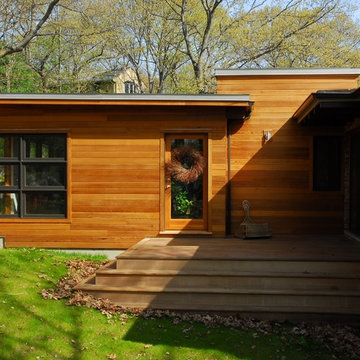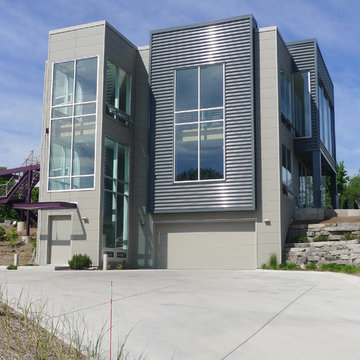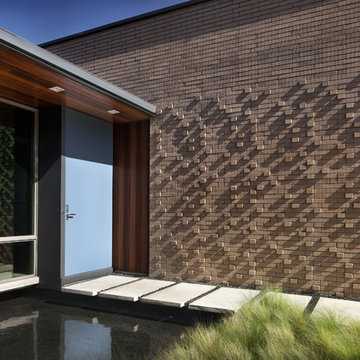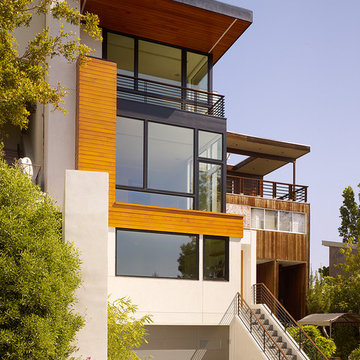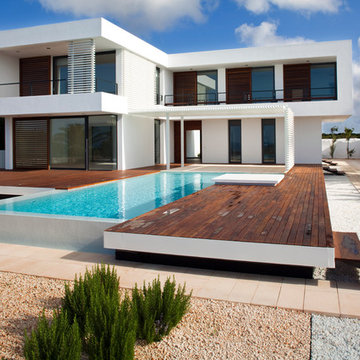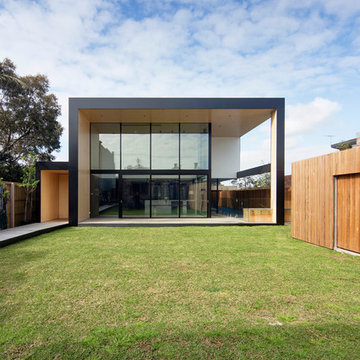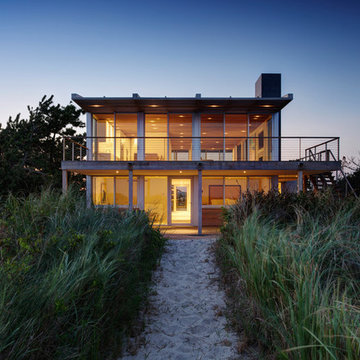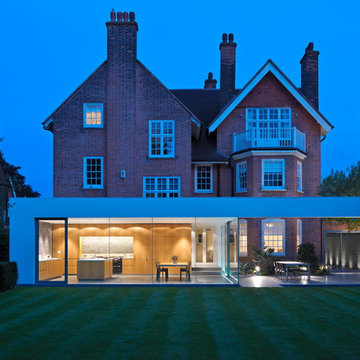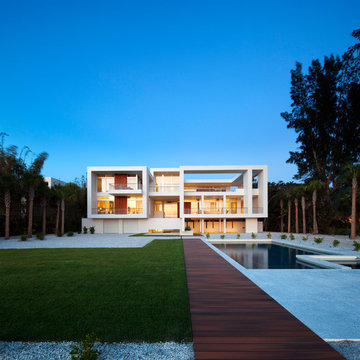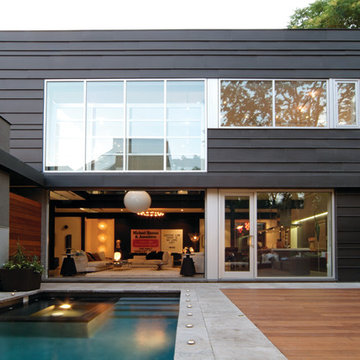Modern Parapet Wall Designs & Ideas
Sort by:Relevance
661 - 680 of 15,319 photos
Item 1 of 3
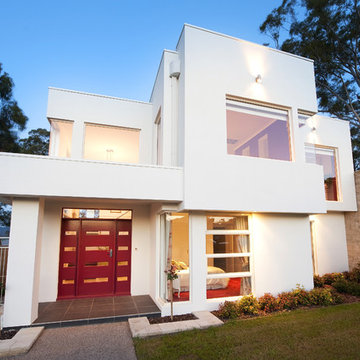
Simple Elegance by Design Unity is a modern home featured in a number of Architectural Magazines including Abode Magazine.
Photography by Matthew Mallet
Find the right local pro for your project
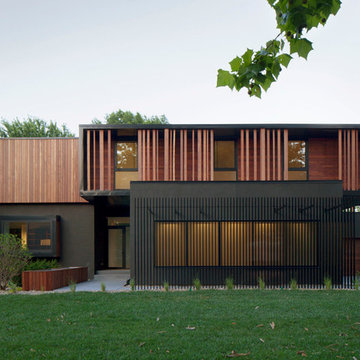
Baulinder Haus is located just a few houses down from a landmark Kansas City area home designed by Bauhaus architect Marcel Breuer. Baulinder Haus draws inspiration from the details of the neighboring home. Vertically oriented wood siding, simple forms, and overhanging masses—these were part of Breuer’s modernist palette. The house’s form consists of a series of stacked boxes, with public spaces on the ground level and private spaces in the boxes above. The boxes are oriented in a U-shaped plan to create a generous private courtyard. This was designed as an extension of the interior living space, blurring the boundaries between indoors and outdoors.
Floor-to-ceiling south facing windows in the courtyard are shaded by the overhanging second floor above to prohibit solar heat gain, but allow for passive solar heating in the winter. Other sustainable elements of the home include a geothermal heat pump HVAC system, energy efficient windows and sprayed foam insulation. The exterior wood is a vertical shiplap siding milled from FSC certified Machiche. Baulinder Haus was designed to meet and exceed requirements put forward by the U.S. Environmental Protection Agency for their Indoor airPLUS qualified homes, and is working toward Energy Star qualification.
Machiche and steel screening elements provide depth and texture to front facade.
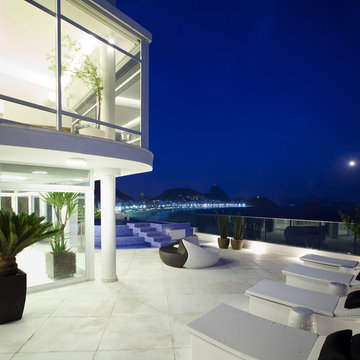
This beautiful triplex apartment in Rio de Janeiro was the challenge of the architect Carlos Cesar Ferreira. That took care of every detail of the project and learned to respect and integrate the sea view from Copacabana beach with the interior of about 1500m2. "It was necessary to use white because of the views of the beach. I did not want to compete with the landscape and the light of Rio, but bring them into the apartment. "Check the images of photographer Eduardo Raimondi.
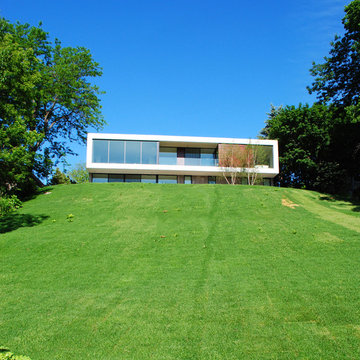
Modern lake house. Lakeside view of stucco clad main level over site cast concrete lower level walkout.
Modern Parapet Wall Designs & Ideas
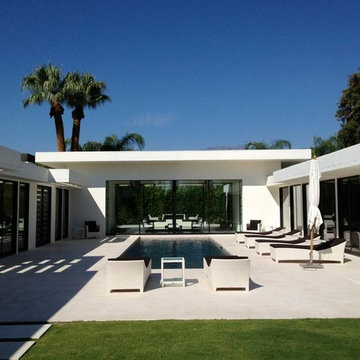
Taking a cue from the past and re-inventing it for now, this oasis in Rancho Mirage exudes cool.
Indoor/ outdoor resort style elegance perfectly suited for both relaxation and entertaining. Surfaces of plaster and limestone inside and out create the backbone of this home. Strong architectural lines, organic textures and brilliant light combine for an atmosphere of tranquility and luxury.
34
