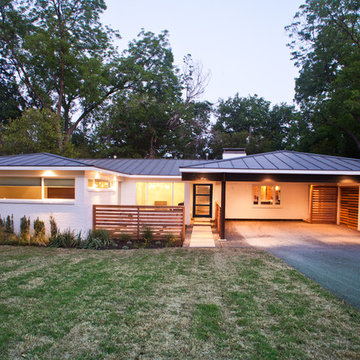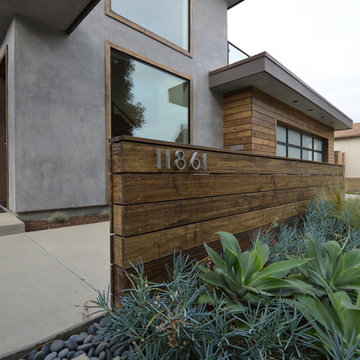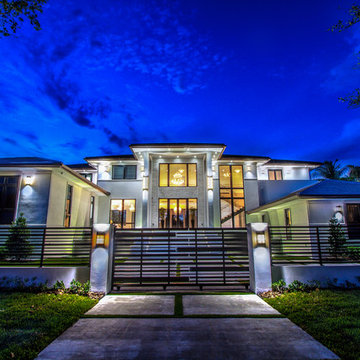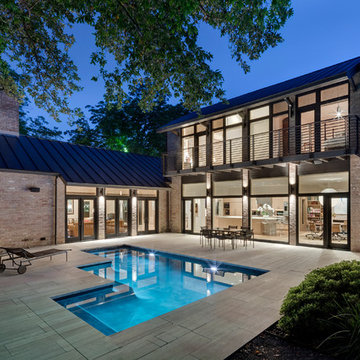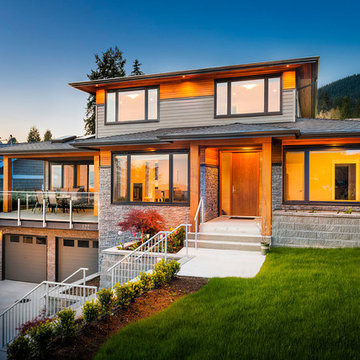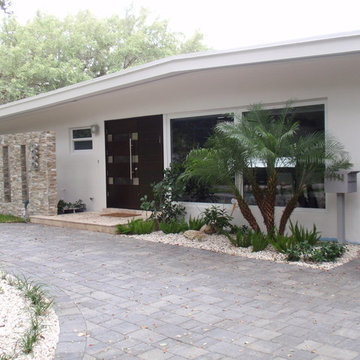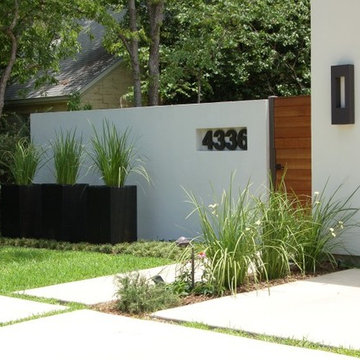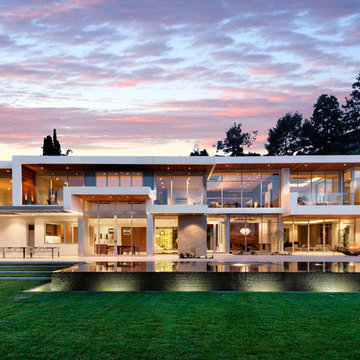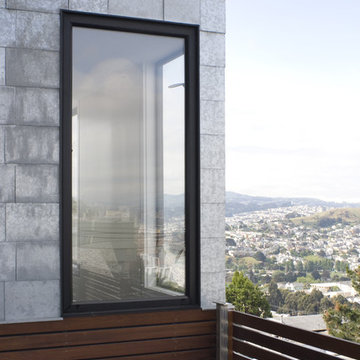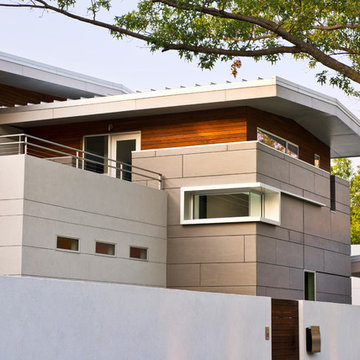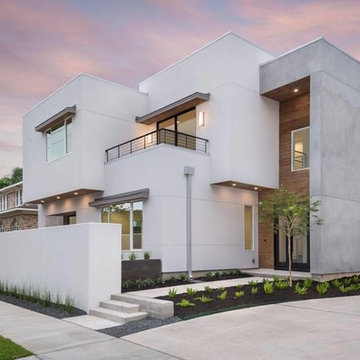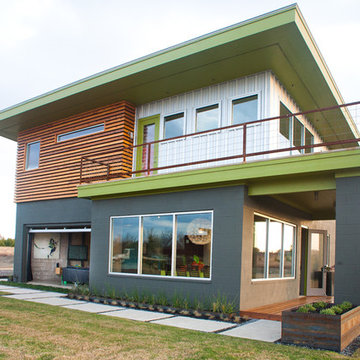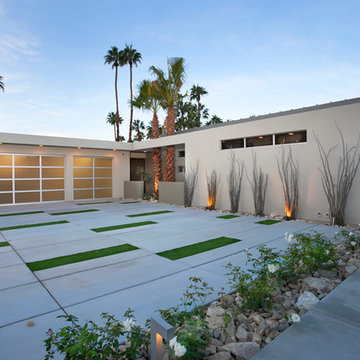Modern Parapet Wall Designs & Ideas
Sort by:Relevance
2421 - 2440 of 15,251 photos
Item 1 of 3
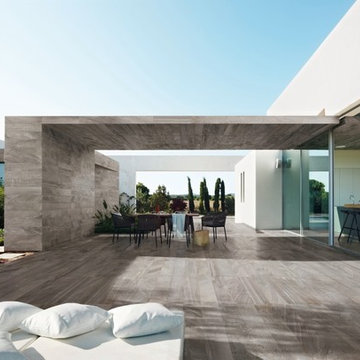
Crag Castle from Architectural Ceramics is a large format porcelain tile that comes in wood-length planks. We've named it after natural rock (aka Crag) and a Castle because it looks like natural stone right from the side of a castle. This tile is perfect for any interior or exterior space.
Find the right local pro for your project
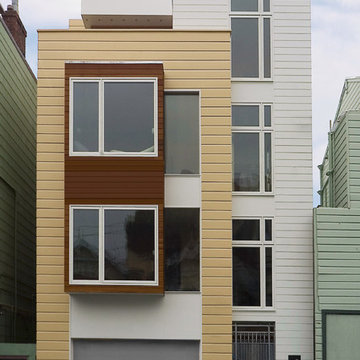
This two-unit condominium project came our way when the owners grew tired of the fighting they witnessed between their first architect and the San Francisco Planning Department. They approached us to start the process over because they had admired our clean, modern designs as well as our reputation for being able to get our projects approved by the Planning Commission. This project included the demolition of a dilapidated older building so it automatically required the highest level of review by the Planning Department. Our design features bay windows clad in clear-finished cedar with the finish continued into the interior to create a unity of design. Interior walls of cedar appear in the top floor bathroom as well. At the interior, we used dropped ceilings and furred out walls as space defining elements. Horizontal clerestory windows, vertical lighting slots and feature walls with strategically located cutouts are used strategically to create visual interest. Photos by Mark Brand.
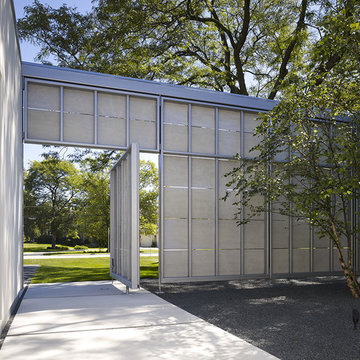
construction - goldberg general contracting, inc.
interiors - sherry koppel design
photography - Steve hall / hedrich blessing
landscape - Schmechtig Landscapes, Wade Harvey, project director
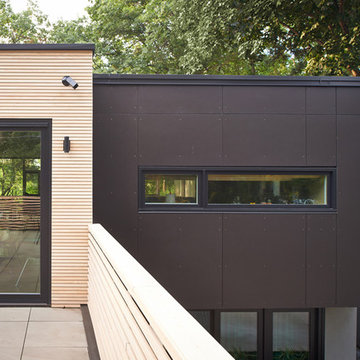
Exterior renovation to mid-century modern home. New composite cement board siding, cypress siding, railings, and soffits.
Photo: Chad Holder
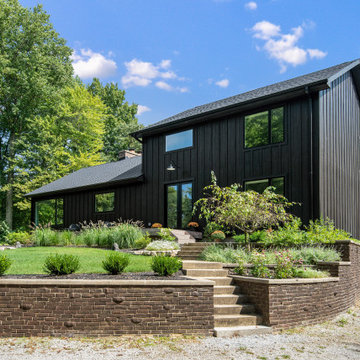
This couple purchased a second home as a respite from city living. Living primarily in downtown Chicago the couple desired a place to connect with nature. The home is located on 80 acres and is situated far back on a wooded lot with a pond, pool and a detached rec room. The home includes four bedrooms and one bunkroom along with five full baths.
The home was stripped down to the studs, a total gut. Linc modified the exterior and created a modern look by removing the balconies on the exterior, removing the roof overhang, adding vertical siding and painting the structure black. The garage was converted into a detached rec room and a new pool was added complete with outdoor shower, concrete pavers, ipe wood wall and a limestone surround.
The inspiration was based on capturing the natural beauty of the landscape where the house is situated. It’s on 80 acres and has a large pond. Materials were minimal to embody the surroundings. The design was based on connecting the outside and inside and connecting people together.
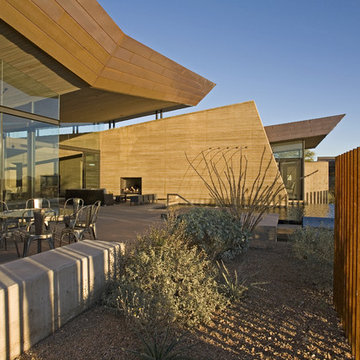
transparency juxtaposed against solid ancient earthen form. Modern, contemporary regionally inspired architecture using rammed earth, concrete, copper, glass and steel. Photo credit: Rick Brazil

We designed this 3,162 square foot home for empty-nesters who love lake life. Functionally, the home accommodates multiple generations. Elderly in-laws stay for prolonged periods, and the homeowners are thinking ahead to their own aging in place. This required two master suites on the first floor. Accommodations were made for visiting children upstairs. Aside from the functional needs of the occupants, our clients desired a home which maximizes indoor connection to the lake, provides covered outdoor living, and is conducive to entertaining. Our concept celebrates the natural surroundings through materials, views, daylighting, and building massing.
We placed all main public living areas along the rear of the house to capitalize on the lake views while efficiently stacking the bedrooms and bathrooms in a two-story side wing. Secondary support spaces are integrated across the front of the house with the dramatic foyer. The front elevation, with painted green and natural wood siding and soffits, blends harmoniously with wooded surroundings. The lines and contrasting colors of the light granite wall and silver roofline draws attention toward the entry and through the house to the real focus: the water. The one-story roof over the garage and support spaces takes flight at the entry, wraps the two-story wing, turns, and soars again toward the lake as it approaches the rear patio. The granite wall extending from the entry through the interior living space is mirrored along the opposite end of the rear covered patio. These granite bookends direct focus to the lake.
Passive systems contribute to the efficiency. Southeastern exposure of the glassy rear façade is modulated while views are celebrated. Low, northeastern sun angles are largely blocked by the patio’s stone wall and roofline. As the sun rises southward, the exposed façade becomes glassier, but is protected by deep roof overhangs and a trellised awning. These cut out the higher late morning sun angles. In winter, when sun angles are lower, the morning light floods the living spaces, warming the thermal mass of the exposed concrete floor.
Modern Parapet Wall Designs & Ideas
122
