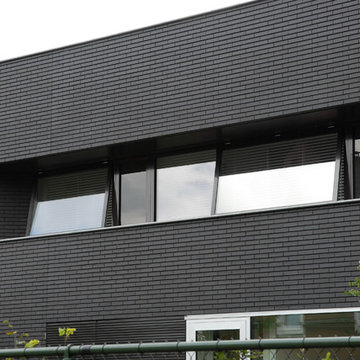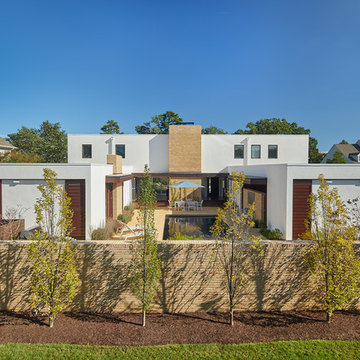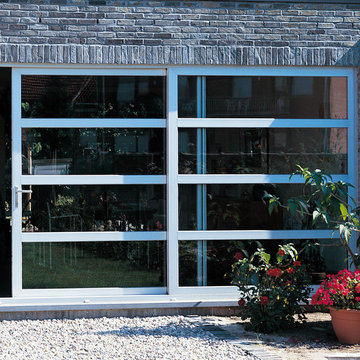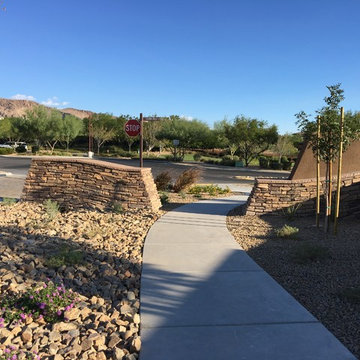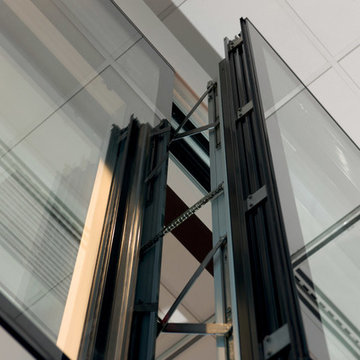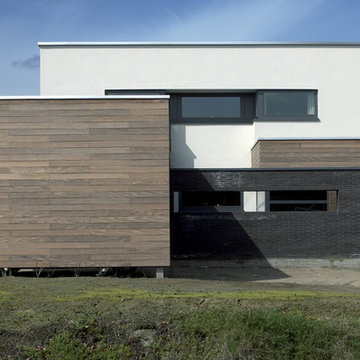Modern Parapet Wall Designs & Ideas
Sort by:Relevance
2121 - 2140 of 15,362 photos
Item 1 of 3
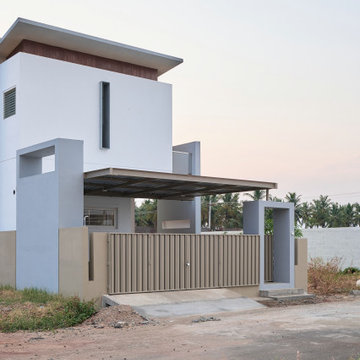
"கீர்த்தம்"
The Keertham house is a Tropical Modern Architecture Building, designed for a real estate promoter, looking for a unique and visually stunning house for his MIG (Middle Income Group) Clients.
This three-bedroom compact house seamlessly blends plain white wall with the concrete flying roof and it creates a warm and inviting atmosphere while maintaining a sleek and contemporary design.
The exterior of the house features a unique combination of concrete, white & beige colour shades, which creates a striking visual contrast that sets it apart from traditional tropical designs. The wood accents bring a sense of warmth and grounding to the structure, while the concrete flying roof & white walls provide a modern and sophisticated feel. This interplay of materials creates a sense of balance and visual interest that is calming and captivating.
The ground floor of the house is dedicated to the main living area, with ample space for parking and sit-out at the front, an open living, dining and kitchen at the middle, and a master bedroom at the back. The first floor is dedicated to practicality and functionality, featuring a family space at the center and connecting two bedrooms. The second floor is dedicated to utility and services. All floors are connected vertically through the carefully crafted staircase made of steel and stone combination.
The living room is designed for relaxation, with sleek built-in seating, and large windows that flood the space with natural light. The dining space is perfect for entertaining, with a large table and plenty of space for guests. The kitchen is a chef's dream, with top-of-the-line appliances, ample counter space, and a modern design that is both functional and beautiful.
This modern tropical house is not just beautiful, it is also incredibly energy efficient, with features such as hot air stack ventilation through double height staircase space that minimize energy usage and reduce the impact on the environment.
In conclusion, the Keertham House focused on its originality. Its unique blend of plain white wall and concrete flying roof and its focus on functionality, space optimization, and energy efficiency make it a truly impressive and professional example of architectural design. This house is a testament to the creative collaboration between the architect and the client and is sure to be a source of pride for its owners for years to come.
Find the right local pro for your project
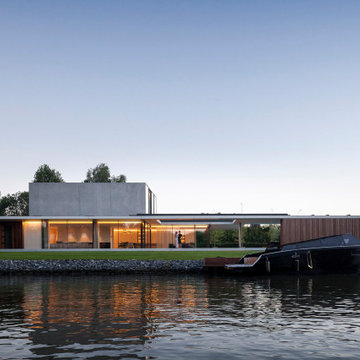
Glass facade of the new build house in Belgium creates great views to enjoy all year round. The local stone martial is chosen to build the structure and mixed timber material in the swimming pool house.
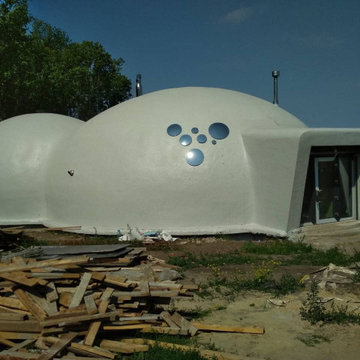
So happy to have been a part of this amazing project by architect Nat Telichenko in Kharkiv, Ukraine!
The Baan Bubble dome house is a fine example of what can be achieved when a great talent is powered by vivid imagination.
We love how the dome décor made by our craftsmen reflects the clear skies and the magnificent surroundings, and we admire how harmoniously +object glass has been designed into the inner space of this fantastic retro-futuristic home.
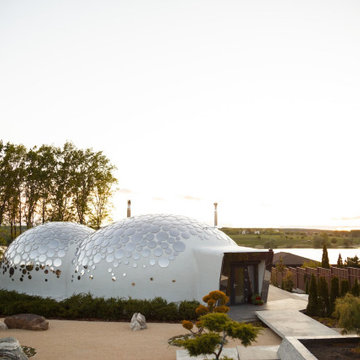
So happy to have been a part of this amazing project by architect Nat Telichenko in Kharkiv, Ukraine!
The Baan Bubble dome house is a fine example of what can be achieved when a great talent is powered by vivid imagination.
We love how the dome décor made by our craftsmen reflects the clear skies and the magnificent surroundings, and we admire how harmoniously +object glass has been designed into the inner space of this fantastic retro-futuristic home.
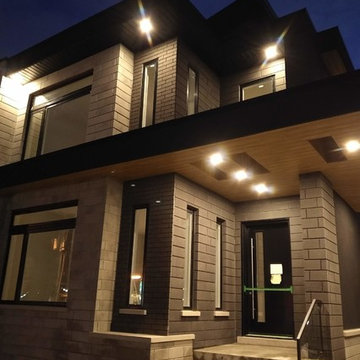
Built by Avvio Fine Homes, this modern custom home is found in The Queensway neighbourhood of Etobicoke, in the Greater Toronto Area. Completed in 2019, the bold exterior is finished with contrasting colours of concrete masonry brick and block, vinyl soffits, and black vinyl windows. The carport is finished with vinyl soffits and skylights to provide warmth to the façade, while the flat and angled roofs allow this home to stand out from the rest. The abundance of windows, skylights and sliding doors fill the interior with natural light.
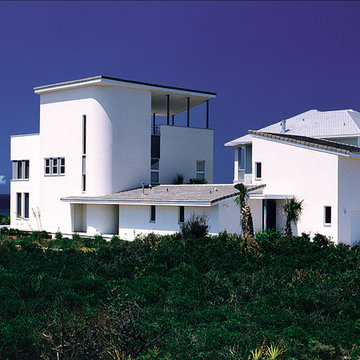
SITE
The house is located in Seawatch, a residential development in Seagrove Beach, FL. It is a long and narrow beachfront lot on the Gulf of Mexico, A 30' high sandy cliff meets with the Gulf shore on the lot’s southern edge. A thick layer of sea grasses protects the dunes that create this cliff, helping to prevent erosion and provide a green platform upon which the house sits.
PROJECT
Two distinct spaces orchestrate the layout of this house. An insular protected courtyard occupies the center of the composition. In contrast, the beach face is comprised of a Living Area, Master Bedroom and Roof Terrace that unfold to the Gulf.
The first floor is accessed by a loggia that runs along side the Courtyard. Two guest bedrooms on the south and east, the Garage to the north and a garden wall to the west line the Courtyard. Entry to the main house is by way of a tight enclosed Entry Hall that opens to the curved wall, which addresses the Gulf. Tall slender slots of glass puncture the massive concrete wall of the Living Area.
The second floor consists of the Master Bedroom and Study. The massive south wall in the bedroom is articulated as a long horizontal slot, contrasting the vertical windows below. A two-level roof terrace, partly in shade, partly in the sun tops the house. It is here on the Roof Terrace that the two worlds of the enclosed Courtyard and the expansive horizon of the Gulf are experienced.
Photo by: Jack Gardner
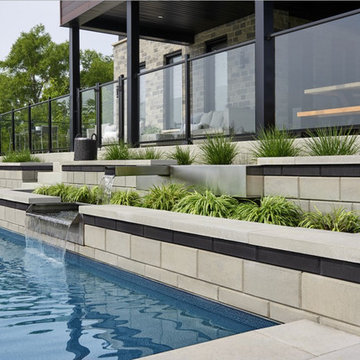
The sleek, polished look of the Raffinato collection has now been extended to outdoor features. The Raffinato fire pit kit is a pre-packaged (not pre-assembled) kit that can accommodate wood burning, natural gas or propane-fueled fires. The kit includes everything you’ll need to create a wood burning ultra-sleek fire pit but was designed to also accommodate propane tanks or natural gas connections. The kit includes Raffinato wall 180mm, 90mm, caps and a fire-resistant steel insert. Raffinato is part of the dry cast collection. Check out our website to shop the look! Or, check out the estimation tool on our website to get an idea of how much a similar project could cost you!
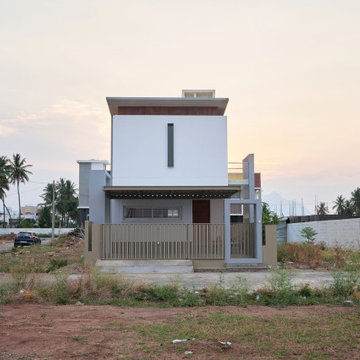
"கீர்த்தம்"
The Keertham house is a Tropical Modern Architecture Building, designed for a real estate promoter, looking for a unique and visually stunning house for his MIG (Middle Income Group) Clients.
This three-bedroom compact house seamlessly blends plain white wall with the concrete flying roof and it creates a warm and inviting atmosphere while maintaining a sleek and contemporary design.
The exterior of the house features a unique combination of concrete, white & beige colour shades, which creates a striking visual contrast that sets it apart from traditional tropical designs. The wood accents bring a sense of warmth and grounding to the structure, while the concrete flying roof & white walls provide a modern and sophisticated feel. This interplay of materials creates a sense of balance and visual interest that is calming and captivating.
The ground floor of the house is dedicated to the main living area, with ample space for parking and sit-out at the front, an open living, dining and kitchen at the middle, and a master bedroom at the back. The first floor is dedicated to practicality and functionality, featuring a family space at the center and connecting two bedrooms. The second floor is dedicated to utility and services. All floors are connected vertically through the carefully crafted staircase made of steel and stone combination.
The living room is designed for relaxation, with sleek built-in seating, and large windows that flood the space with natural light. The dining space is perfect for entertaining, with a large table and plenty of space for guests. The kitchen is a chef's dream, with top-of-the-line appliances, ample counter space, and a modern design that is both functional and beautiful.
This modern tropical house is not just beautiful, it is also incredibly energy efficient, with features such as hot air stack ventilation through double height staircase space that minimize energy usage and reduce the impact on the environment.
In conclusion, the Keertham House focused on its originality. Its unique blend of plain white wall and concrete flying roof and its focus on functionality, space optimization, and energy efficiency make it a truly impressive and professional example of architectural design. This house is a testament to the creative collaboration between the architect and the client and is sure to be a source of pride for its owners for years to come.
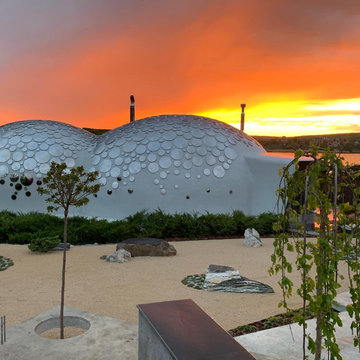
So happy to have been a part of this amazing project by architect Nat Telichenko in Kharkiv, Ukraine!
The Baan Bubble dome house is a fine example of what can be achieved when a great talent is powered by vivid imagination.
We love how the dome décor made by our craftsmen reflects the clear skies and the magnificent surroundings, and we admire how harmoniously +object glass has been designed into the inner space of this fantastic retro-futuristic home.
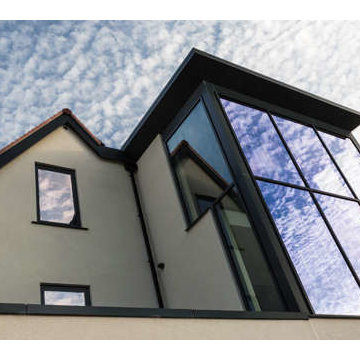
A distinctive and architectural glazed elevation within this modern home. The curtain wall atrium boasts glazed return and spans the full height of the house.
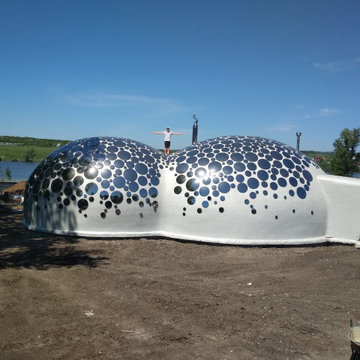
So happy to have been a part of this amazing project by architect Nat Telichenko in Kharkiv, Ukraine!
The Baan Bubble dome house is a fine example of what can be achieved when a great talent is powered by vivid imagination.
We love how the dome décor made by our craftsmen reflects the clear skies and the magnificent surroundings, and we admire how harmoniously +object glass has been designed into the inner space of this fantastic retro-futuristic home.
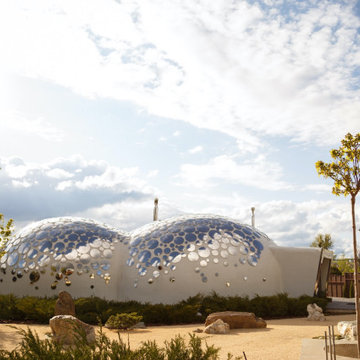
So happy to have been a part of this amazing project by architect Nat Telichenko in Kharkiv, Ukraine!
The Baan Bubble dome house is a fine example of what can be achieved when a great talent is powered by vivid imagination.
We love how the dome décor made by our craftsmen reflects the clear skies and the magnificent surroundings, and we admire how harmoniously +object glass has been designed into the inner space of this fantastic retro-futuristic home.
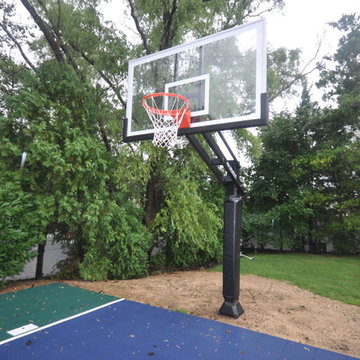
Basketball court and hoop installed in Commack by Gappsi. This court was installed on an existing asphalt court along with Nicolock mini colonial wall installed as a sitting wall and steps.
Modern Parapet Wall Designs & Ideas
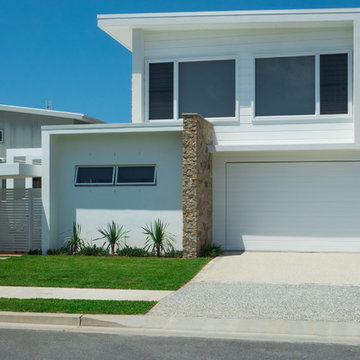
Aspen natural stone wall cladding works as an indoor/outdoor feature wall or repeated feature to tie together your whole home design.
107
