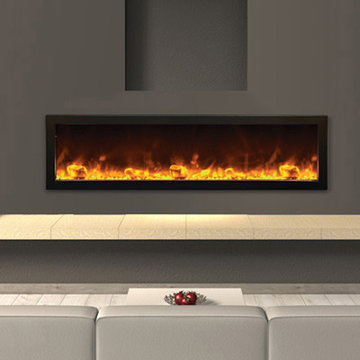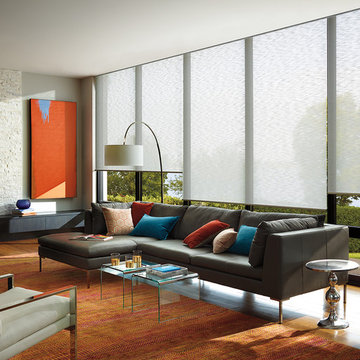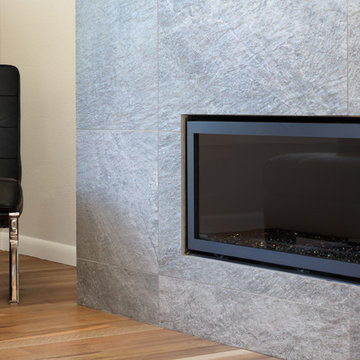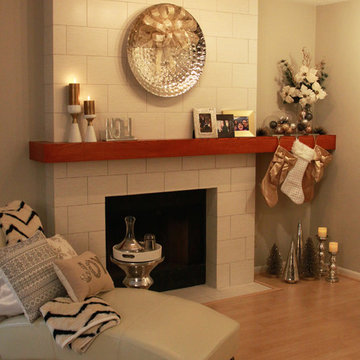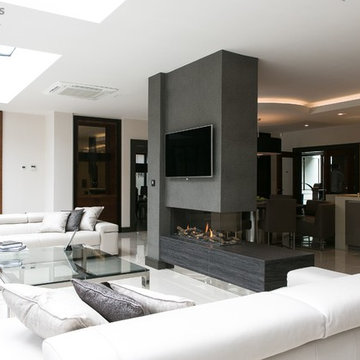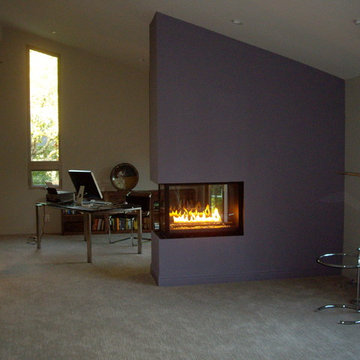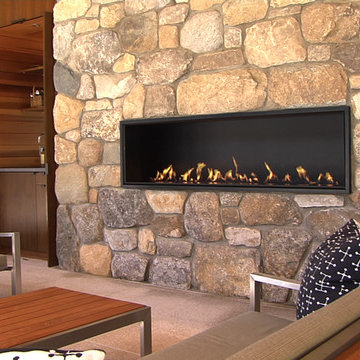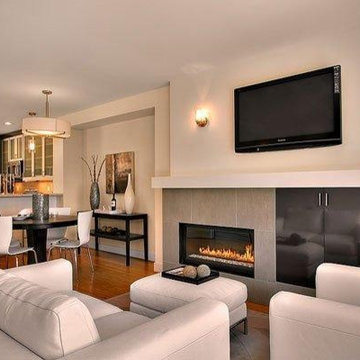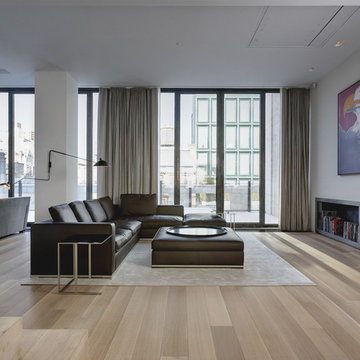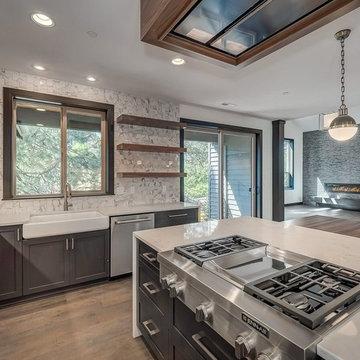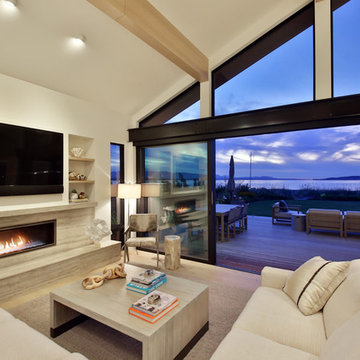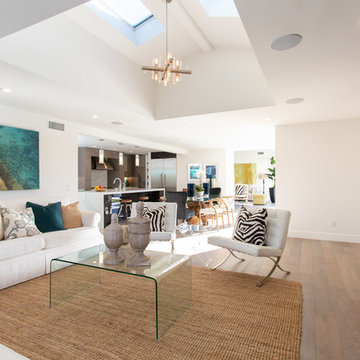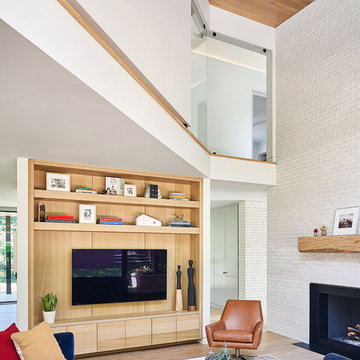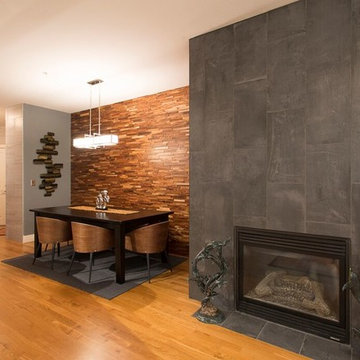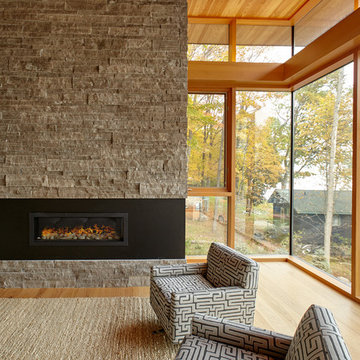Modern Fireplace Designs & Ideas
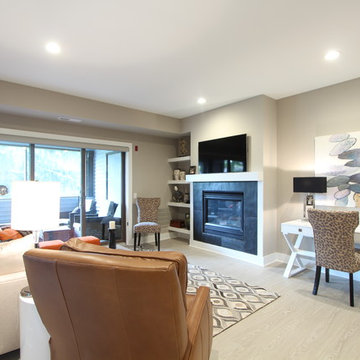
The area to the left of the fireplace was the perfect spot to incorporate floating shelves in the living room. They are used to display pieces and also the components for the tv and internet are tucked up underneath one of them to hide them and all the cords. A new slate tile surround was added and a new wood mantle was installed to tie into the rest of the white woodwork that was replaced in the space. A desk was incorporated on the right side so the homeowners had a spot to do work or pay bills when they are home. The three paneled sliding glass door floods the entire space with ample sunlight. Neutrals were used throughout the space to create a calm, relaxing atmosphere.
Photo by: Erica Weaver
Find the right local pro for your project
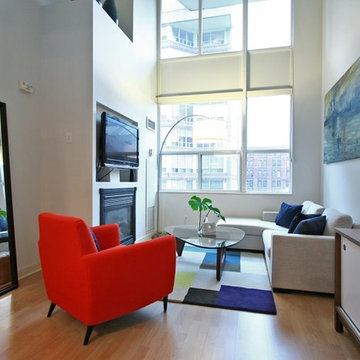
http://downtownphotos.ca | This light, airy two floor loft space was purchased in 2012 as both a home and a potential investment. Our Client was therefore interested in furnishings that could remain should he decide to rent the space. Not looking to keep any of the existing items he owned, we developed a virtual plan and began executing by looking for key pieces. The end result is a vintage modern gallery like space with vintage inspired furnishings and strategic pops of colour throughout. In addition to furnishings, a few structural changes helped ensure a better flow and use of the space.
Favourite pieces include the bright orange vintage inspired chair balanced by the hint of orange in the large Monet canvas (a reflection of his french European heritage) as well as the vintage modern console table accentuated by the over sized monochromatic clock above.
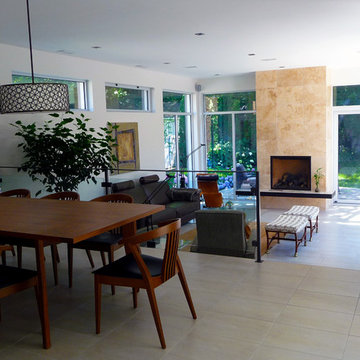
The project includes renovations and the construction of an addition to an architect's house built in the 1980s. The conceptual idea is to bring the house closer to the outdoor space in front of the forest at the back of the house. Mont Saint-Bruno, creating an addition receiving a lot of natural light and whose space offers a sense of the extension of the interior space in the garden. To this end, the living room and master bedroom, which occupy the space of the addition, benefit from a large amount of windows facing South and West, and large sliding doors in the living room give access to a outdoor terrace that joins the garden level. The large horizontal movement of the roof protects the fenestration and the terrace of the masters from the direct exposure to the sun during the summer.
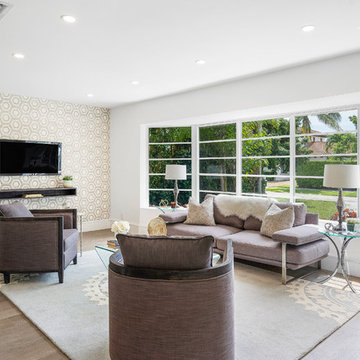
A beautiful living room space with a modern touches in a coastal community. The neutral color scheme helps make the accent wall with the geometric pattern stand out. The tv has a floating shelf on the accent wall.
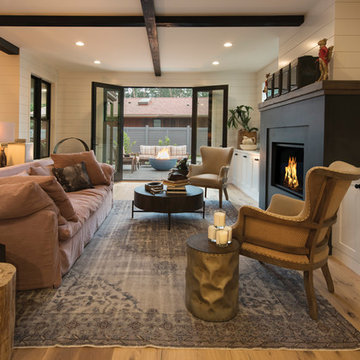
Milgard Ultra Series Patio doors help this home achieve an open concept by allowing the living room and patio to feel like one space. These in-swing fiberglass patio doors are featured here in the color, "Black Bean." The patio doors also feature sidelight panels on each side that enhance the architectural look of the home and allow more natural light to flow into the space.
Modern Fireplace Designs & Ideas
144



















