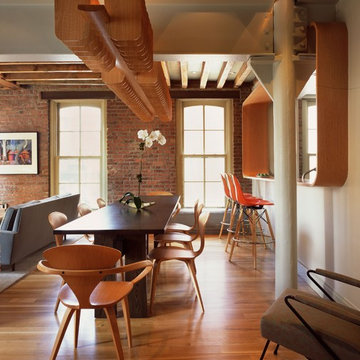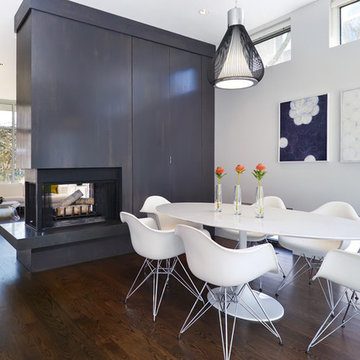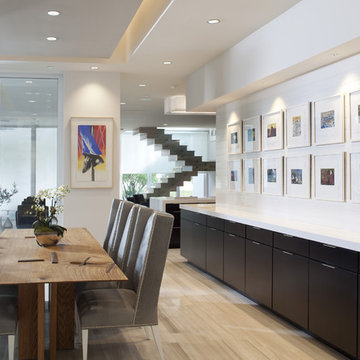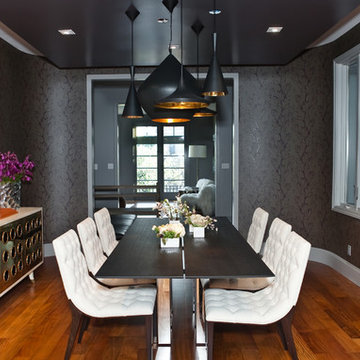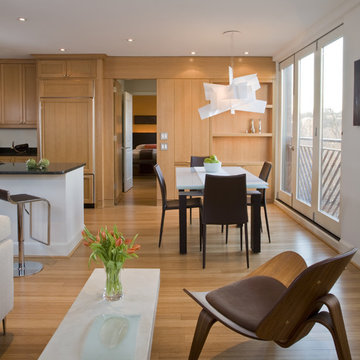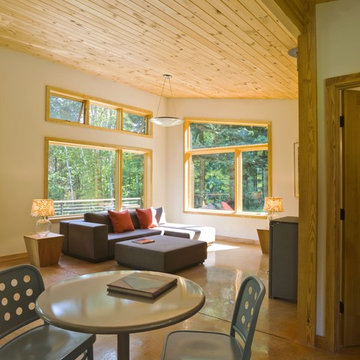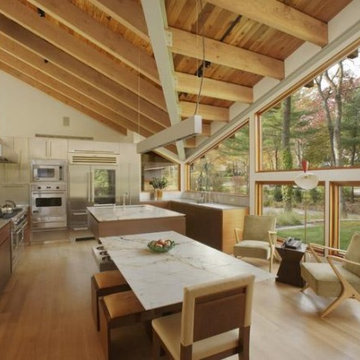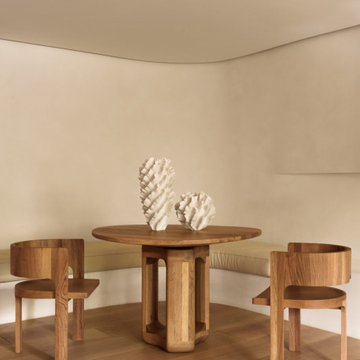1,10,349 Modern Dining Room Design Ideas
Sort by:Popular Today
161 - 180 of 1,10,349 photos
Item 1 of 2
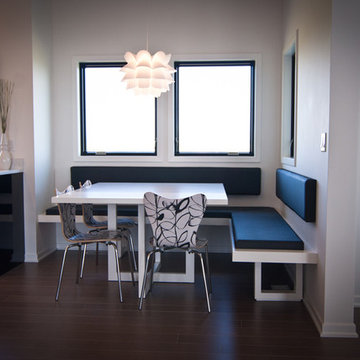
Hand crafted by Woodways, built in benches create a casual seating and dining area in this open layout.
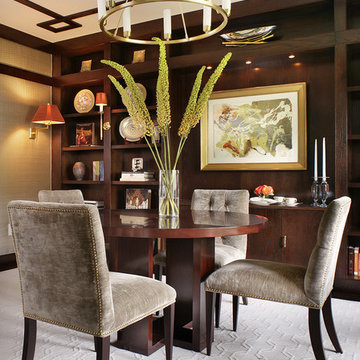
Classic design sensibility fuses with a touch of Zen in this ASID Award-winning dining room whose range of artisanal customizations beckons the eye to journey across its landscape. Bold horizontal elements reminiscent of Frank Lloyd Wright blend with expressive celebrations of dark color to reveal a sophisticated and subtle Asian influence. The artful intentionality of blended elements within the space gives rise to a sense of excitement and stillness, curiosity and ease. Commissioned by a discerning Japanese client with a love for the work of Frank Lloyd Wright, we created a uniquely elegant and functional environment that is equally inspiring when viewed from outside the room as when experienced within.
Find the right local pro for your project
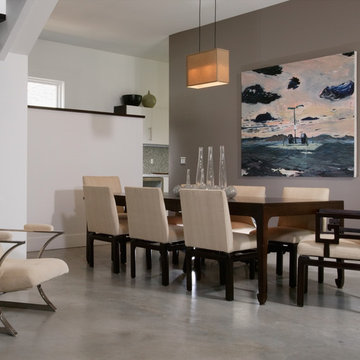
Exposed concrete and an open plan give this dining room a loft feel. By Kenneth Brown Design.
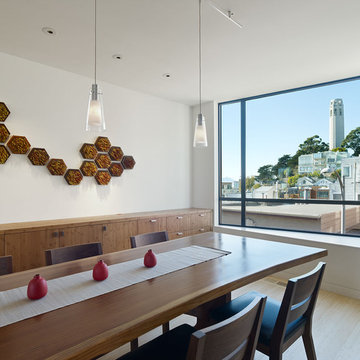
Paulette Taggart Architects l Alissa Lillie, Interior Design l Structural Design Engineers l Bruce Damonte Photography
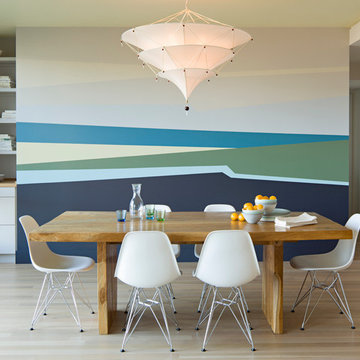
This project was simply furnishing the front room of a small Portland apartment. The apartment is north-facing so we chose a soft yellow for the ceiling to bring in a feeling of warmth and sunlight. The walls are a pale grey, and both colors find their way into the layers of Emily’s abstracted land and sea scape mural.
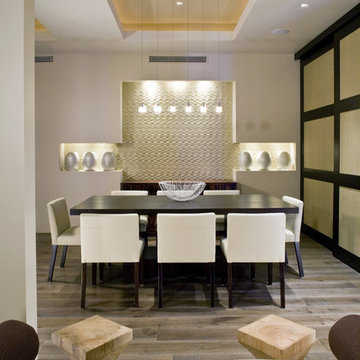
Our Savant Experience Center Dining Room area. Beautifully designed by the team over at Est Est Interior Design.
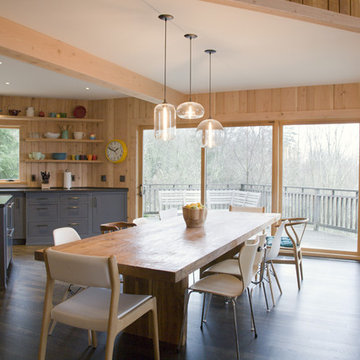
Cool colors were added with furniture to contrast the warm wood walls. A renovated kitchen and a new mudroom add to the homes flexibility and openness.
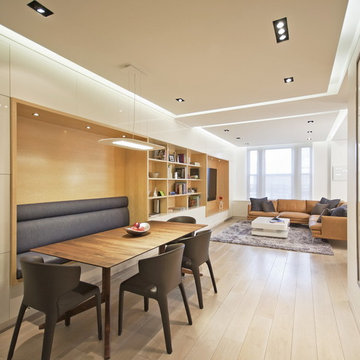
The owners of this prewar apartment on the Upper West Side of Manhattan wanted to combine two dark and tightly configured units into a single unified space. StudioLAB was challenged with the task of converting the existing arrangement into a large open three bedroom residence. The previous configuration of bedrooms along the Southern window wall resulted in very little sunlight reaching the public spaces. Breaking the norm of the traditional building layout, the bedrooms were moved to the West wall of the combined unit, while the existing internally held Living Room and Kitchen were moved towards the large South facing windows, resulting in a flood of natural sunlight. Wide-plank grey-washed walnut flooring was applied throughout the apartment to maximize light infiltration. A concrete office cube was designed with the supplementary space which features walnut flooring wrapping up the walls and ceiling. Two large sliding Starphire acid-etched glass doors close the space off to create privacy when screening a movie. High gloss white lacquer millwork built throughout the apartment allows for ample storage. LED Cove lighting was utilized throughout the main living areas to provide a bright wash of indirect illumination and to separate programmatic spaces visually without the use of physical light consuming partitions. Custom floor to ceiling Ash wood veneered doors accentuate the height of doorways and blur room thresholds. The master suite features a walk-in-closet, a large bathroom with radiant heated floors and a custom steam shower. An integrated Vantage Smart Home System was installed to control the AV, HVAC, lighting and solar shades using iPads.
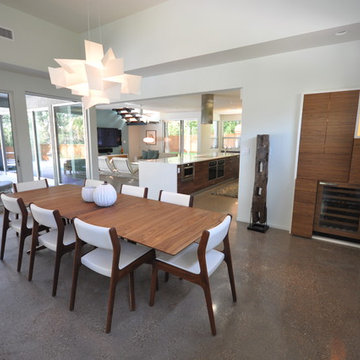
Light extending table and Deer chairs by De La Espada, Big Bang chandelier by Foscarini and custom shelving/room divider and built-in bar by Urbanspace Interiors.

The kitchen was redesigned to accommodate more cooks in the kitchen by improving movement in and through the kitchen. A new glass door connects to an outdoor eating area.
Photo credit: Dale Lang
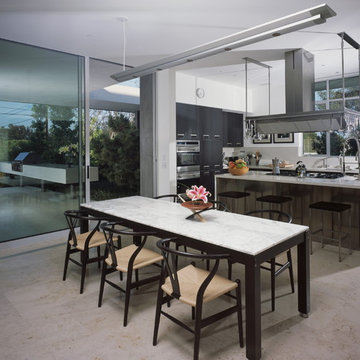
The main living level is raised above the basement, allowing the entire floor to open into the landscape. (Photo: Juergen Nogai)
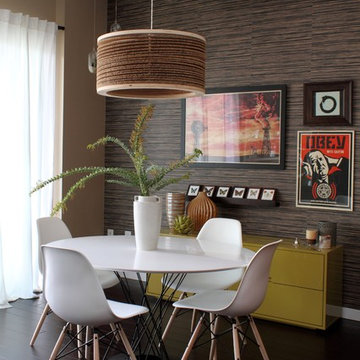
Using natural organic bamboo wood floors throughout, with simple forms like Eames white molded plastic chairs with wooden dowels, white Cyclone Table, recycled cardboard chandelier by local artist, wood grain wallpaper by Osborne & Little, a splash of chartreuse with a low console/buffet table and art by Shepard Fairey.
1,10,349 Modern Dining Room Design Ideas
9
