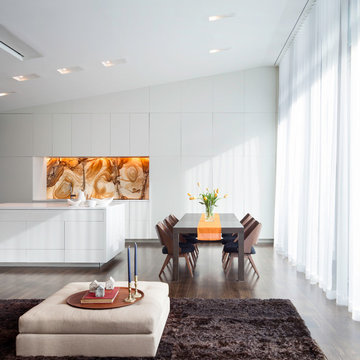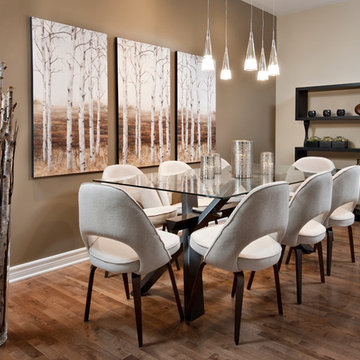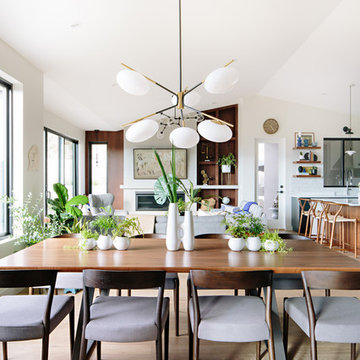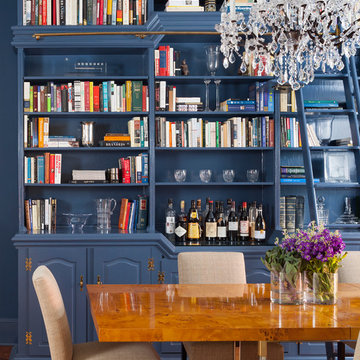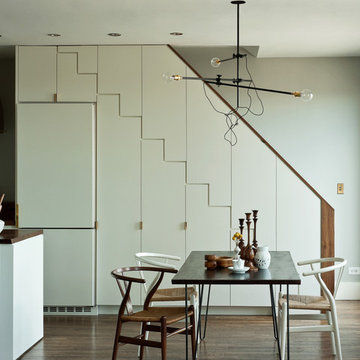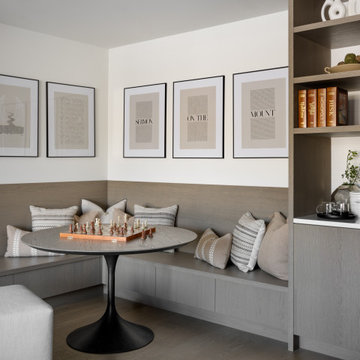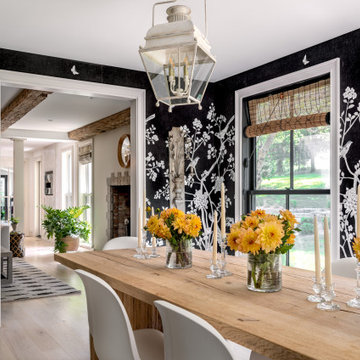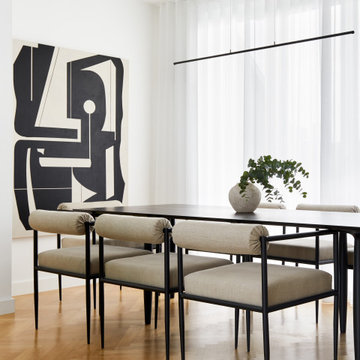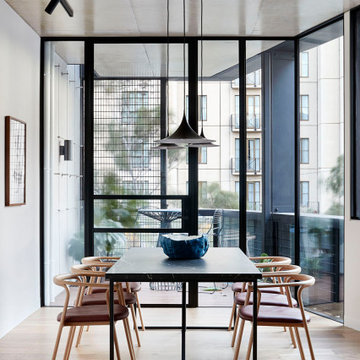1,10,469 Modern Dining Room Design Ideas
Sort by:Popular Today
181 - 200 of 1,10,469 photos
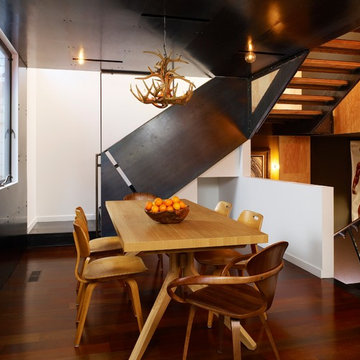
The dining room occupies the former location of the house's rear bedroom. The space is now open to the Kitchen and Living Room, which is below. Materials include Ipe flooring and waxed steel.
Photo by Cesar Rubio
Find the right local pro for your project
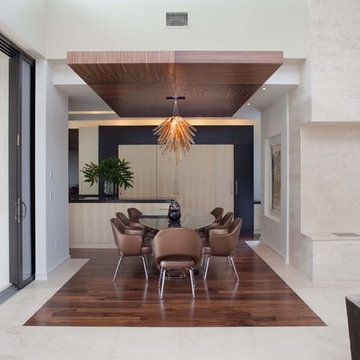
This contemporary home features clean lines and extensive details, a unique entrance of floating steps over moving water, attractive focal points, great flows of volumes and spaces, and incorporates large areas of indoor/outdoor living on both levels.
Taking aging in place into consideration, there are master suites on both levels, elevator, and garage entrance. The home’s great room and kitchen open to the lanai, summer kitchen, and garden via folding and pocketing glass doors and uses a retractable screen concealed in the lanai. When the screen is lowered, it holds up to 90% of the home’s conditioned air and keeps out insects. The 2nd floor master and exercise rooms open to balconies.
The challenge was to connect the main home to the existing guest house which was accomplished with a center garden and floating step walkway which mimics the main home’s entrance. The garden features a fountain, fire pit, pool, outdoor arbor dining area, and LED lighting under the floating steps.

Modern Dining Room, Large scale wall art, fashion for walls, crystal chandelier, wood built in, Alex Turco art, blinds, Round dining room table with round bench.
Photography: Matthew Dandy
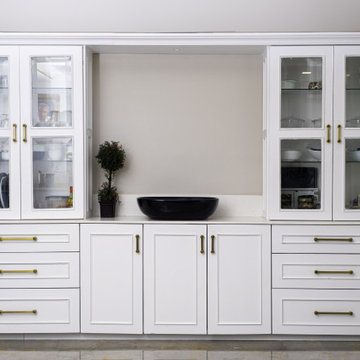
Home Tour- Vistas 222 by HOHM Editors | Luxury home interior design | Hyde
HOHM Editors presents you the dream home of Mr. Mallikarjuna rao and Mrs. Lakshmi, a 3BHK house in Sai Sukha Vistas, Green hills colony, Hyderabad. Have a look at some of the astounding features of the property.
Entryway - A Duco finished white storage unit with Weston half leather sofa (wine Italian leather) and crystal wall light (white diamond&gold) surrounded by plants offers a comfortable look.
Living Room- The TV unit quintessentially placed over grey Arabica italian marble opposite to a warm tan brown recliner sofa incorporated with velvet curtains, orient aero slim fans and steam beech wall beadings with custom carved corners. White diamond gold, Crystal light on the wall again grab attention here.
Pooja- Duco finished pooja unit incorporated with CNC design panel. The Crema Marfil Italian marble and a ceiling light adding an ingenious touch to the design. The plain refreshing saint gobain toughened glass door complementing the decor and bringing in a charming enchanting look.
Kitchen- Modular kitchen with hafele fittings. The white quartz countertop and overhead cabinets make this small kitchen quite spacious.
Bedrooms- The bronze shaded see-through sliding wardrobe creating an illusion of space in the room. Tri-color duco finished TV unit, luxury natural calico leather bed with hydraulic storage and hand carved marble stone cladding.
- Dark beige oak wooden flooring, tubes vertical upholstered headboard, labacha stainless steel powder coated handles giving it a smooth finish.
-steam beech wall beadings with custom carved corners, Amber glass hanging lights, sable toned sliding wardrobe, Leather upholstered bed with hydraulic storage.
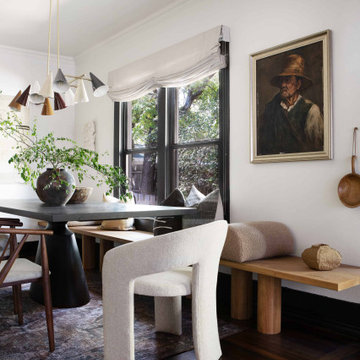
Getaway in style, in an immersive experience of beauty that will leave you rested and inspired. We've designed this historic cottage in our signature style located in historic Weatherford, Texas. It is available to you on Airbnb, or our website click on the link in the header titled: Properties.
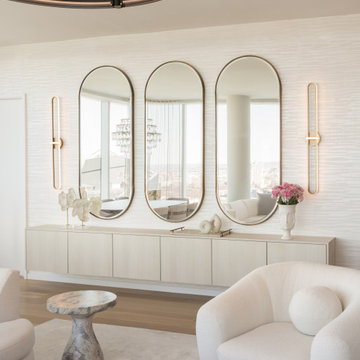
A clean and curvy paradise, filled with colorful artwork, spectacular wall finishes, and endless sunlight. Mirrored accents, sculptural lighting, and a light and airy feel prevail throughout the home.
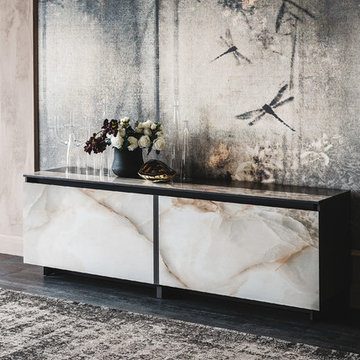
Sideboard with 3 or 4 doors in Canaletto walnut (NC) or burned oak (RB). Top in graphite painted frosted extra clear glass. Graphite embossed lacquered steel base. 65.5 x 18 and 87 x 18 versions with lower shelf in Canaletto walnut or burned oak, wall anchorage is required. Manufactured By Cattelan Italia.

Experience urban sophistication meets artistic flair in this unique Chicago residence. Combining urban loft vibes with Beaux Arts elegance, it offers 7000 sq ft of modern luxury. Serene interiors, vibrant patterns, and panoramic views of Lake Michigan define this dreamy lakeside haven.
The dining room features a portion of the original ornately paneled ceiling, now recessed in a mirrored and lit alcove, contrasted with bright white walls and modern rift oak millwork. The custom elliptical table was designed by Radutny.
---
Joe McGuire Design is an Aspen and Boulder interior design firm bringing a uniquely holistic approach to home interiors since 2005.
For more about Joe McGuire Design, see here: https://www.joemcguiredesign.com/
To learn more about this project, see here:
https://www.joemcguiredesign.com/lake-shore-drive
1,10,469 Modern Dining Room Design Ideas
10
