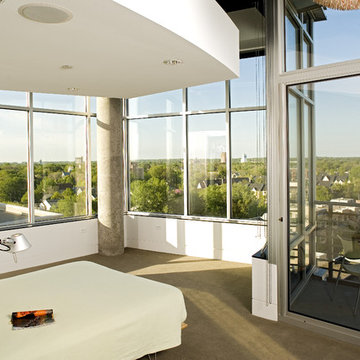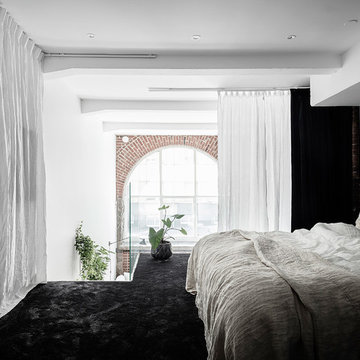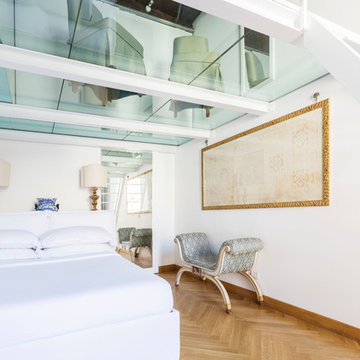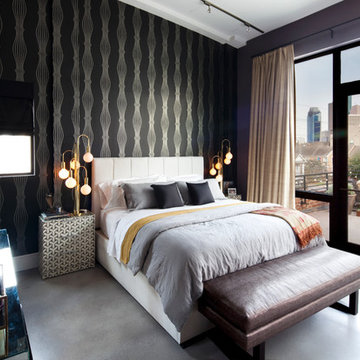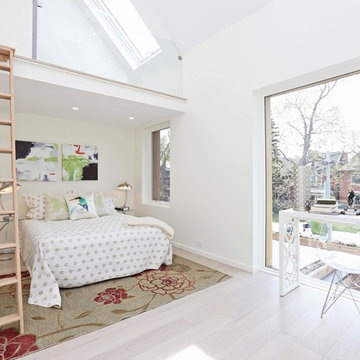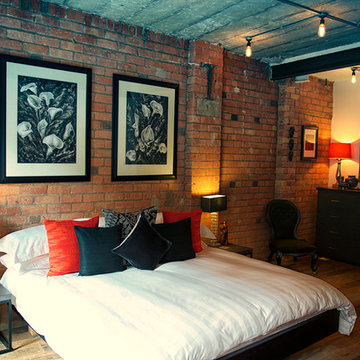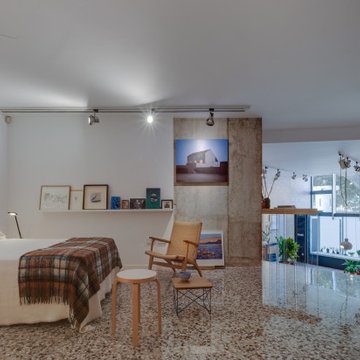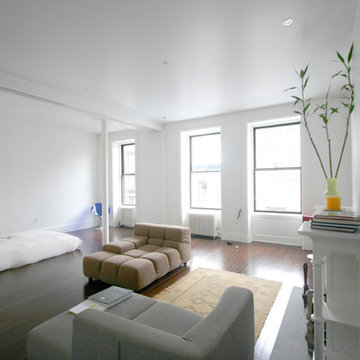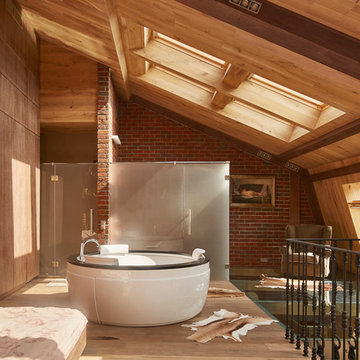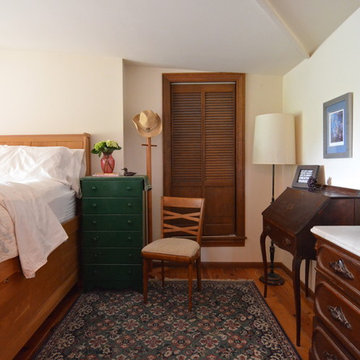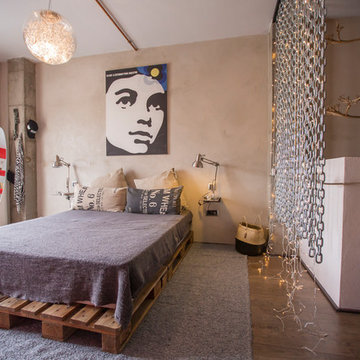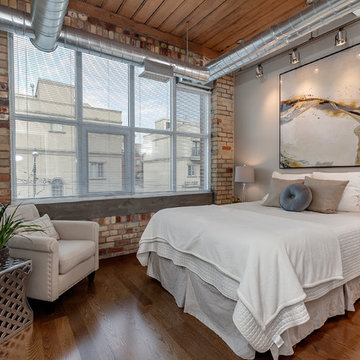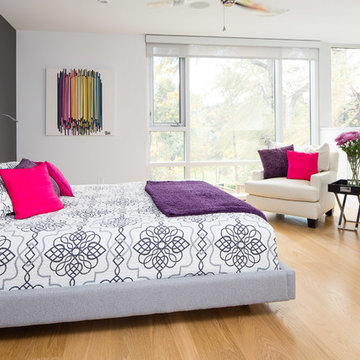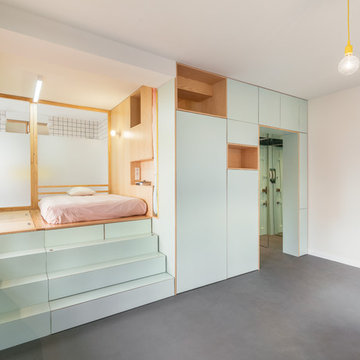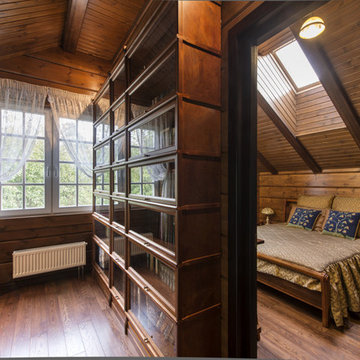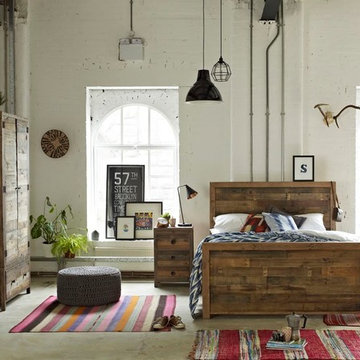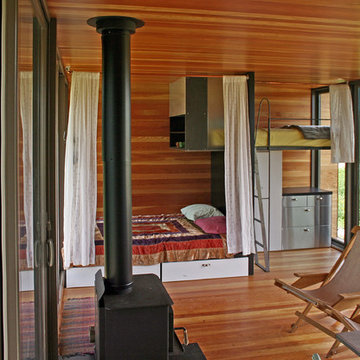Loft Bedroom Designs & Ideas
Sort by:Popular Today
361 - 380 of 519 photos
Find the right local pro for your project
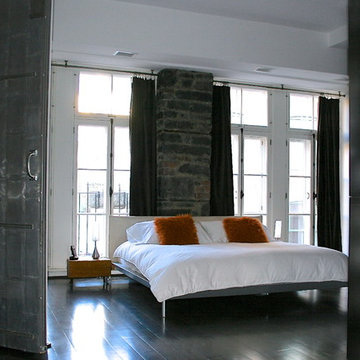
Located in an historical building in Old Montreal, this two thousand square foot pied à terre is the result of merging two adjacent lofts into one spectacular space. The goal was to maximize the common living areas, while creating three separate bedrooms for this young family. Contemporary materials were introduced to contrast the exposed brick walls and various other original architectural features. Sliding frosted glass panels create visual interest and replace conventional doors to bedrooms and bathrooms. The master bathroom is minimalist and its organic materials create warmth and calm. Vintage industrial objects maintain an authentic loft feel, and contrast the contemporary furnishings. The oversized chalkboard wall in one of the children’s bedrooms adds colour, ever-changing texture and drama. The subtle décor throughout the loft pays homage to this very unique historical space.
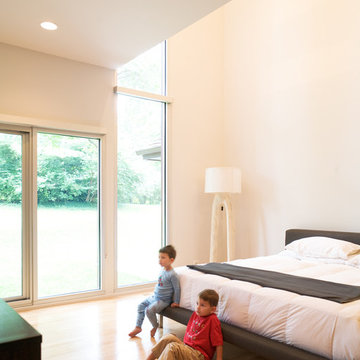
This contemporary renovation makes no concession towards differentiating the old from the new. Rather than razing the entire residence an effort was made to conserve what elements could be worked with and added space where an expanded program required it. Clad with cedar, the addition contains a master suite on the first floor and two children’s rooms and playroom on the second floor. A small vegetated roof is located adjacent to the stairwell and is visible from the upper landing. Interiors throughout the house, both in new construction and in the existing renovation, were handled with great care to ensure an experience that is cohesive. Partition walls that once differentiated living, dining, and kitchen spaces, were removed and ceiling vaults expressed. A new kitchen island both defines and complements this singular space.
The parti is a modern addition to a suburban midcentury ranch house. Hence, the name “Modern with Ranch.”
Loft Bedroom Designs & Ideas
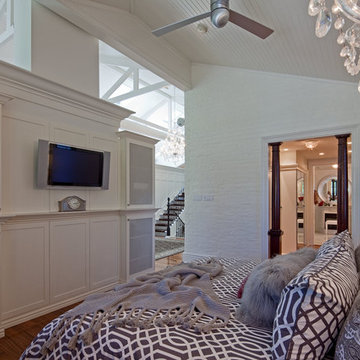
Architect: R. H. Carter Architects Inc.
Photogrphy: Peter A. Sellar / www.photoklik.com
19
