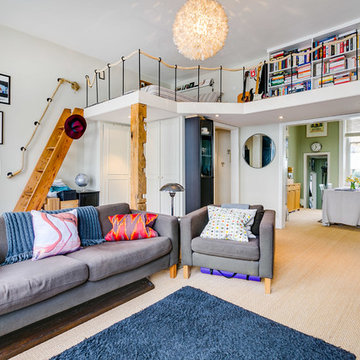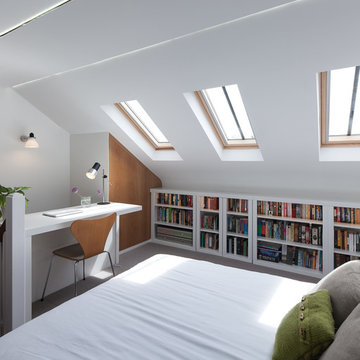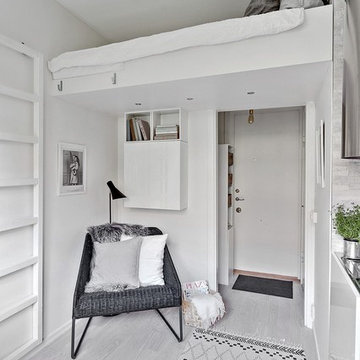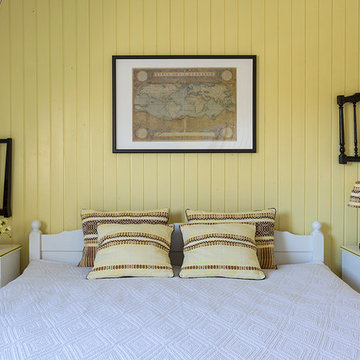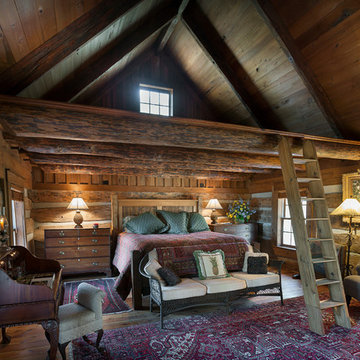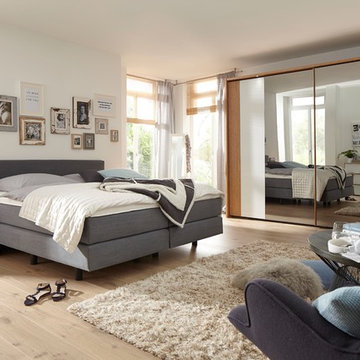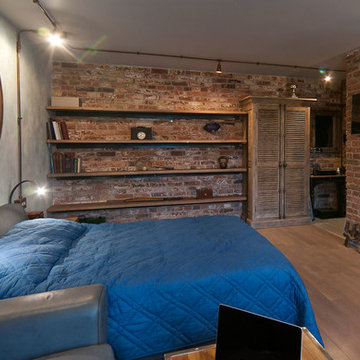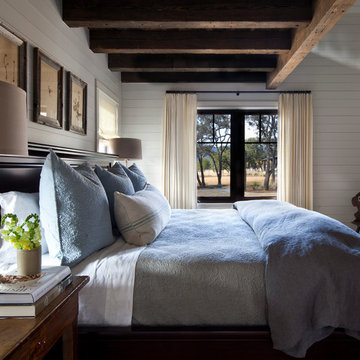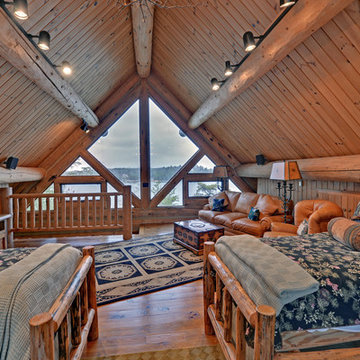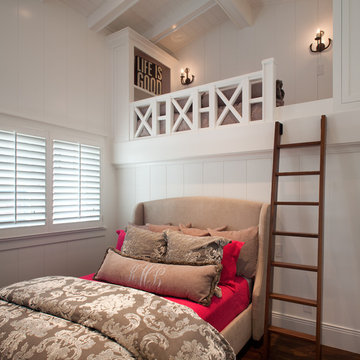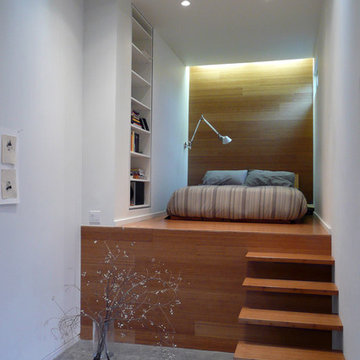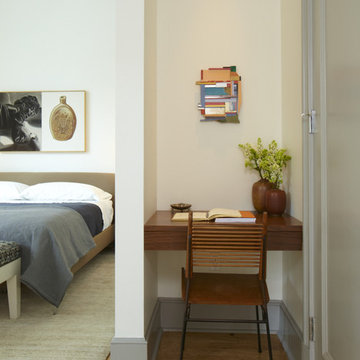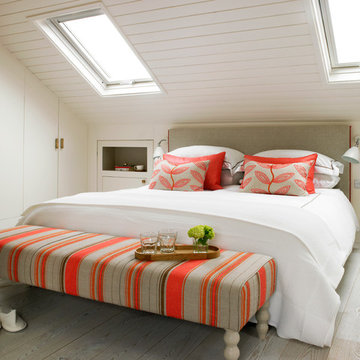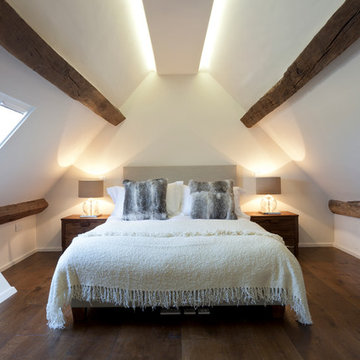519 Bedroom Design Ideas
Sort by:Popular Today
1 - 20 of 519 photos

The brief for this project involved completely re configuring the space inside this industrial warehouse style apartment in Chiswick to form a one bedroomed/ two bathroomed space with an office mezzanine level. The client wanted a look that had a clean lined contemporary feel, but with warmth, texture and industrial styling. The space features a colour palette of dark grey, white and neutral tones with a bespoke kitchen designed by us, and also a bespoke mural on the master bedroom wall.
Find the right local pro for your project
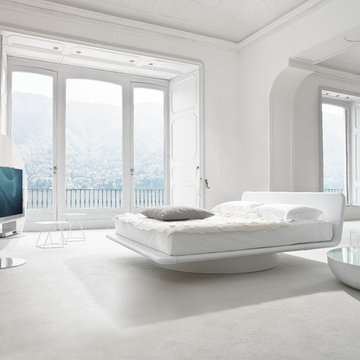
Bett GIOTTO von bonaldo mit einer roßzügigen Liegefläche aus Leder oder Stoff auf einem drehbaren Gestell in Zylinderform.
TV-Träger VISION ist um 360° drehbar und die seitlichen Fächer dienen als praktische Aufbewahrung.
Couchtisch PLANET aus Aluminium satiniert mit einer hell weiß lackierten Platte, von innen leicht illuminiert.

The Eagle Harbor Cabin is located on a wooded waterfront property on Lake Superior, at the northerly edge of Michigan’s Upper Peninsula, about 300 miles northeast of Minneapolis.
The wooded 3-acre site features the rocky shoreline of Lake Superior, a lake that sometimes behaves like the ocean. The 2,000 SF cabin cantilevers out toward the water, with a 40-ft. long glass wall facing the spectacular beauty of the lake. The cabin is composed of two simple volumes: a large open living/dining/kitchen space with an open timber ceiling structure and a 2-story “bedroom tower,” with the kids’ bedroom on the ground floor and the parents’ bedroom stacked above.
The interior spaces are wood paneled, with exposed framing in the ceiling. The cabinets use PLYBOO, a FSC-certified bamboo product, with mahogany end panels. The use of mahogany is repeated in the custom mahogany/steel curvilinear dining table and in the custom mahogany coffee table. The cabin has a simple, elemental quality that is enhanced by custom touches such as the curvilinear maple entry screen and the custom furniture pieces. The cabin utilizes native Michigan hardwoods such as maple and birch. The exterior of the cabin is clad in corrugated metal siding, offset by the tall fireplace mass of Montana ledgestone at the east end.
The house has a number of sustainable or “green” building features, including 2x8 construction (40% greater insulation value); generous glass areas to provide natural lighting and ventilation; large overhangs for sun and snow protection; and metal siding for maximum durability. Sustainable interior finish materials include bamboo/plywood cabinets, linoleum floors, locally-grown maple flooring and birch paneling, and low-VOC paints.
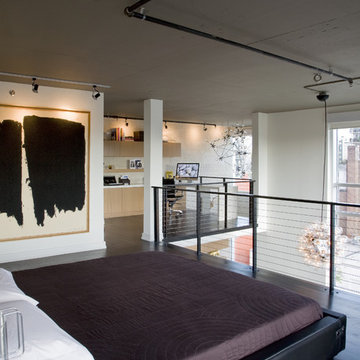
The master bedroom suite on the upper level was opened up to a large sleeping area and a study area beyond, both opening onto the atrium that floods the area with light. Daytime and night-time blackout shades are electronically operated to turn the whole area dark for sleeping.
Featured in Houzz Idea Book: http://tinyurl.com/cd9pkrd
519 Bedroom Design Ideas
1
