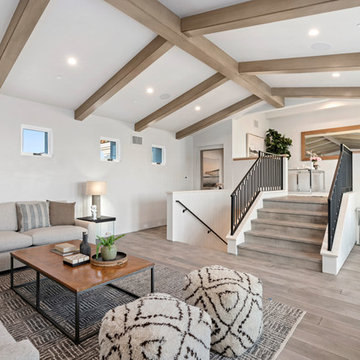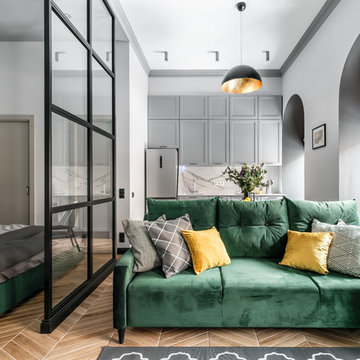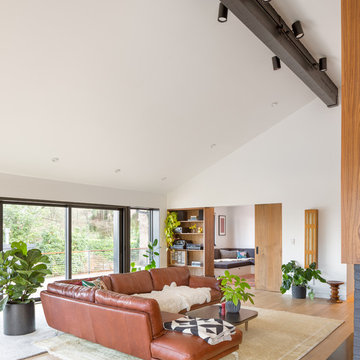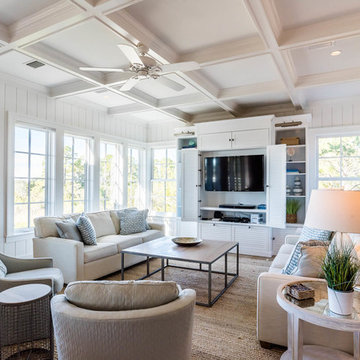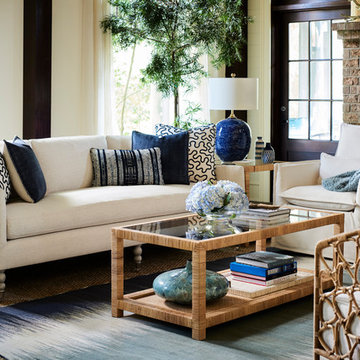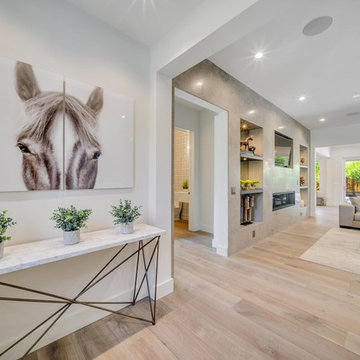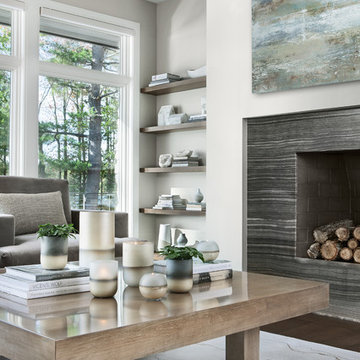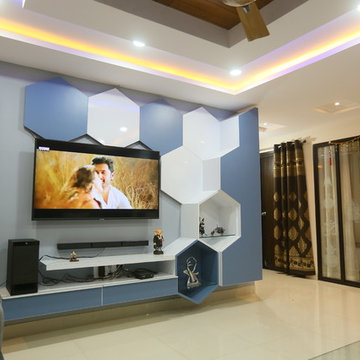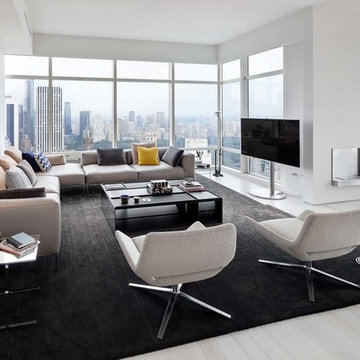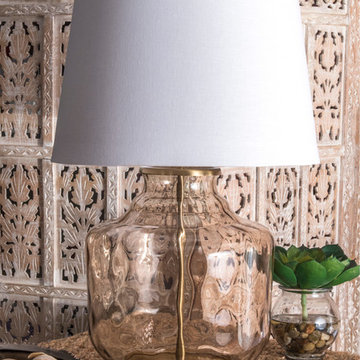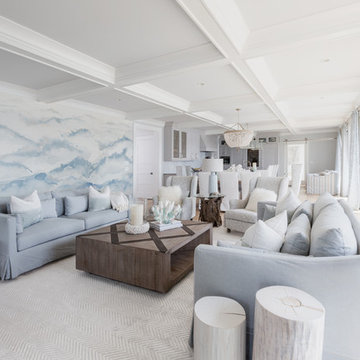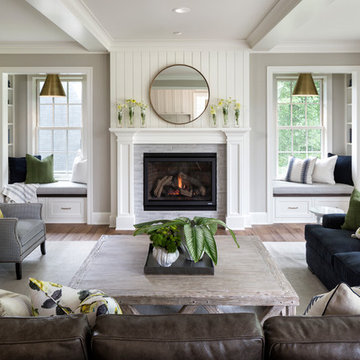26,48,858 Living Room Design Ideas
Sort by:Popular Today
1641 - 1660 of 26,48,858 photos
Find the right local pro for your project
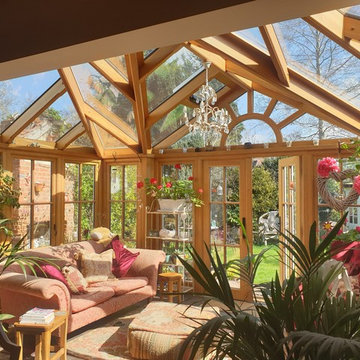
A bespoke seasoned oak conservatory, with white painted external frames and natural oak internal frames, on a Victorian property in Surrey.
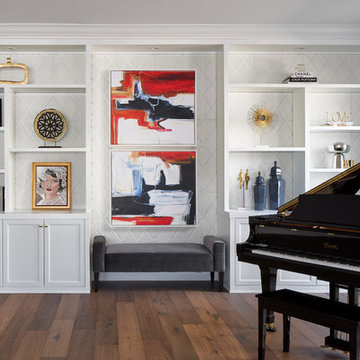
This contemporary transitional great family living room has a cozy lived-in look, but still looks crisp with fine custom-made contemporary furniture. Custom-made ivory white display bookcase with 3D exceptional wallcovering backing and architectural design details give the space an elegant overall look.
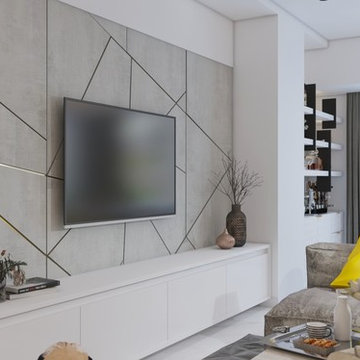
A play on a Scandinavian theme of greys and whites, lend a modern, young feel to this home. To balance the look, bold popping color elements are scattered through the living area in the form of accent chairs & quirky nick-knacks. The home sports floor to ceiling windows in most rooms, giving it a positive, cheery & welcoming vibe. Maintaining the ongoing theme, the kitchen too boasts of clean lines, monochromes and ultra-modern design. The plush, cozy bedrooms have beautiful smoked grey oak wooden flooring that add character to the space. Custom made vintage finish doors complement the concept. An extra effort was made to create conspicuous and discreet mood lighting to give the home a luxurious feel. The shower area is accentuated by customized hexagon patterned tiles that blend into the delectable grays. The bar unit is set against a rustic wall. It flaunts a textured, lacquer finish, with open shelves and well placed lights giving it the pride of place in the entertainment area. Seamless design is a continuous theme for fixtures and features throughout this modern home.

Family Room Fire Place and Shelving
Photo Credit: Martina Gemmola
Styline: Bea + Co and Bask Interiors
Builder: Hart Builders
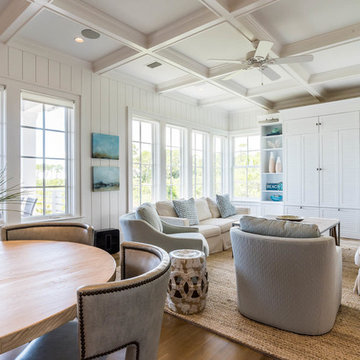
Living area that boasts coffered ceilings with many windows to fill the space with natural light.
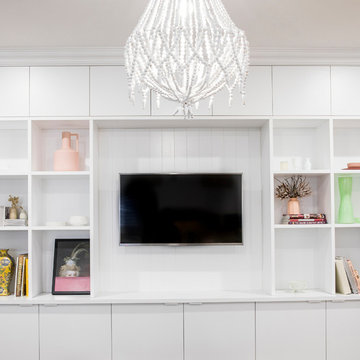
A clean contemporary bookshelf was used for the entertainment unit, and place for hidden storage, books and display pieces.

TV area with art niches on each side. All cabinetry suspended. Led lighting under cabinetry and LED puck lights in each niche opening.
Great view of the water
26,48,858 Living Room Design Ideas
83
