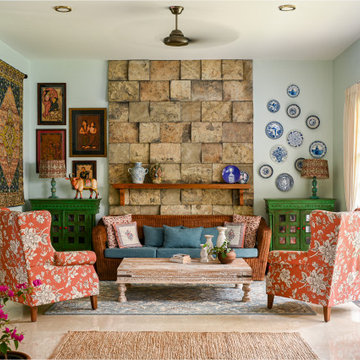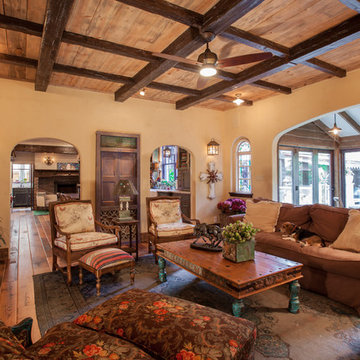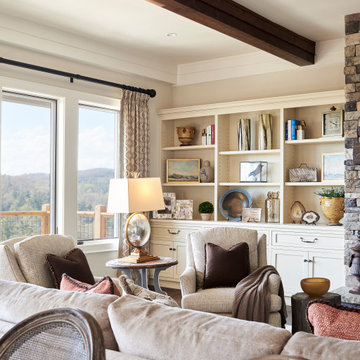6,02,043 American Living Room Design Ideas
Sort by:Popular Today
1 - 20 of 6,02,043 photos
Item 1 of 2

An 8 ft. simple teak wood finish main door gives way to a cozy living room doused in natural light streaming from a large window and a cute-as-a-button balconette. The wall between this room and the kitchen has been demolished and the open kitchen now effectively makes this living space appear larger. We laid wooden look tiles on the floor, pre-cut into 4 pieces and organized in the herringbone pattern. This is not only spread across the studio but also seeps up the living room main wall. Upon this wall, hangs an artwork specially commissioned to a young artist to be evocative yet flaunt the yellow and blue that ties the otherwise somber colours together.
Below this is a long chesterfield sofa in electric blue, an armchair upholstered in hounds-tooth with a gold, black and wooden frame. A wood and black glass center table set and a yellow and wooden side table set complete the seating set up. A custom rug in colours of our choice brings a touch of elegance to the room. Beside this is a white and wood console table with a round gold and wood finish mirror. A black skirting flows throughout the walls with a wood detailing as an added design detail.
Find the right local pro for your project

Warm white living room accented with natural jute rug and linen furniture. White brick fireplace with wood mantle compliments light tone wood floors.

Clients' first home and there forever home with a family of four and in laws close, this home needed to be able to grow with the family. This most recent growth included a few home additions including the kids bathrooms (on suite) added on to the East end, the two original bathrooms were converted into one larger hall bath, the kitchen wall was blown out, entrying into a complete 22'x22' great room addition with a mudroom and half bath leading to the garage and the final addition a third car garage. This space is transitional and classic to last the test of time.

Family room adjacent to kitchen. Paint color on fireplace mantel is Benjamin Moore #1568 Quarry Rock. The trim is Benjamin Moore OC-21. The bookcases are prefinished by the cabinet manufacturer, white with a pewter glaze. Designed by Julie Williams Design, Photo by Eric Rorer Photgraphy, Justin Construction

In this combination living room/ family room, form vs function is at it's best.. Formal enough to host a cocktail party, and comfortable enough to host a football game. The wrap around sectional accommodates 5-6 people and the oversized ottoman has room enough for everyone to put their feet up! The high back, stylized wing chair offers comfort and a lamp for reading. Decorative accessories are placed in the custom built bookcases freeing table top space for drinks, books, etc. Magazines and current reading are neatly placed in the rattan tray for easy access. The overall neutral color palette is punctuated by soft shades of blue around the room.
LORRAINE G VALE
photo by Michael Costa

Lake Front Country Estate Living Room, designed by Tom Markalunas, built by Resort Custom Homes. Photography by Rachael Boling.

We designed this kitchen using Plain & Fancy custom cabinetry with natural walnut and white pain finishes. The extra large island includes the sink and marble countertops. The matching marble backsplash features hidden spice shelves behind a mobile layer of solid marble. The cabinet style and molding details were selected to feel true to a traditional home in Greenwich, CT. In the adjacent living room, the built-in white cabinetry showcases matching walnut backs to tie in with the kitchen. The pantry encompasses space for a bar and small desk area. The light blue laundry room has a magnetized hanger for hang-drying clothes and a folding station. Downstairs, the bar kitchen is designed in blue Ultracraft cabinetry and creates a space for drinks and entertaining by the pool table. This was a full-house project that touched on all aspects of the ways the homeowners live in the space.
Photos by Kyle Norton
6,02,043 American Living Room Design Ideas
1












