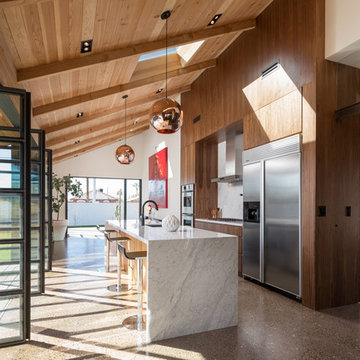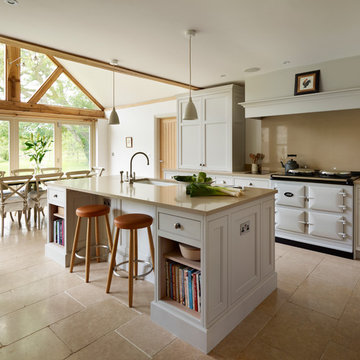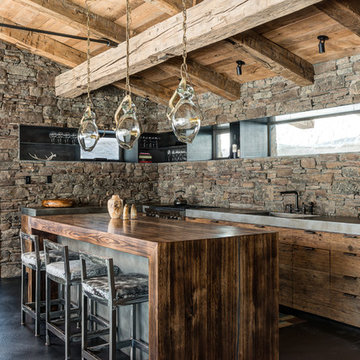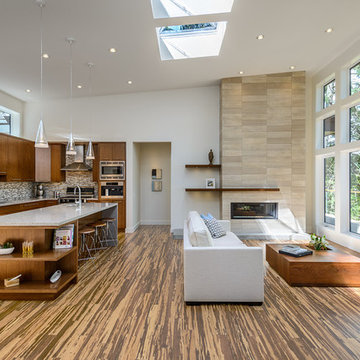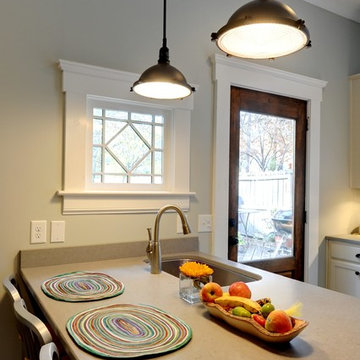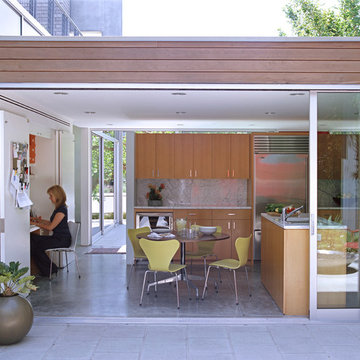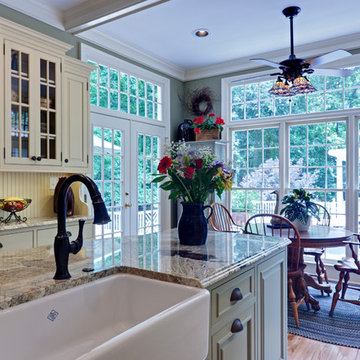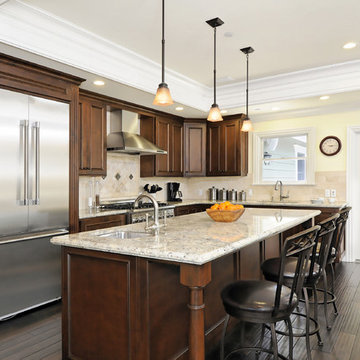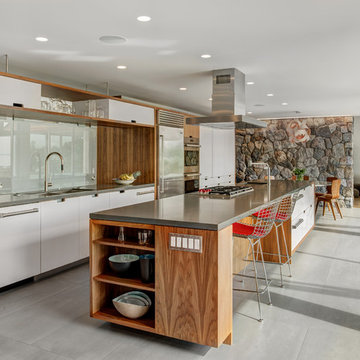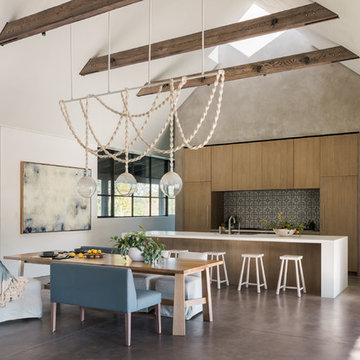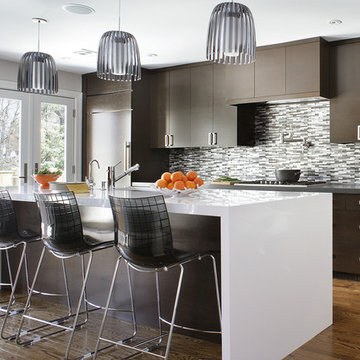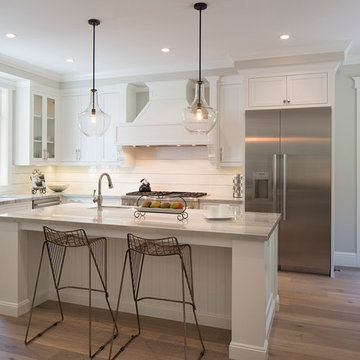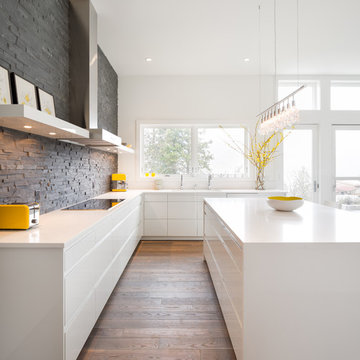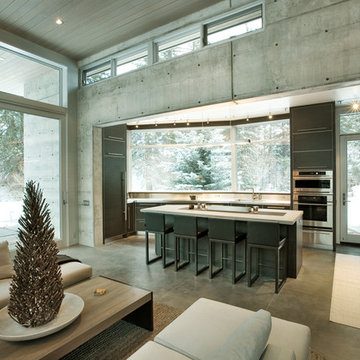Kitchen Glass Door Designs & Ideas
Sort by:Popular Today
281 - 300 of 1,704 photos
Find the right local pro for your project
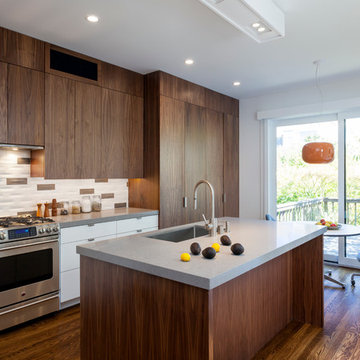
this remodel for a retired couple in sea cliff reconfigures the two most used areas of the house; the kitchen and master bedroom. the eat in kitchen gains functionality and flow by relocating the laundry and powder rooms. this generates the opportunity to realize vast improvements daylighting as well as connection to the back yard. relocation of the master suite relies on conversion of a windowless hallway/closet into master bath. the potential claustrophobia of this room is overcome by detailing of the skylight well to maximize available light. simple removal of a doorway refines en-suite continuity with the bedroom.
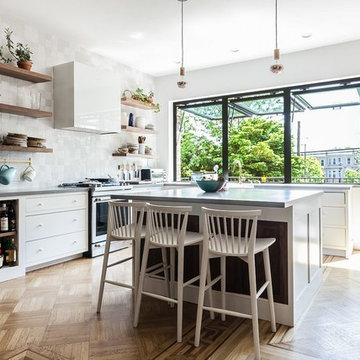
This remodeled kitchen in Brooklyn, New York is completely opened up by our three gas strut windows and daily door. The natural light allows our customer to feel connected to the outdoors year round. The attached deck is the perfect place to host guests, and now with our gas strut windows, food and drink can easily be served to the outside

The “Industrial shaker” – notice the bare red Cheshire brick feature wall – A classic shaker style kitchen in modern deep grey with grey slate floor, and hardwearing white quartz worktops around the cooking area and a rich luxurious solid oak island worktop – see how the furniture perfectly sits underneath the oak beam to the ceiling – a classic and instant hallmark of bespoke manufacture and installation - notice the modern way of cooking with cutting-edge multi-function ovens set at eye level for ease of use, the wide seamless induction hob set in a break-fronted worktop run for deeper worksurface where its needed most, and “WOW” glass extractor hood, framed by classic glazed wall units for glasses and cups/plates. Note the bifold dresser hiding the small appliances (Mixer/blender/toaster) merging into the tall larder and huge side by side fridge and freezer. Again the sink is on the island but inset into the beautiful solid oak oiled worktop. With contemporary chrome rinse monobloc tap. The island feature side has a wine cooler, and a breakfast bar conveniently located to grab that next glass of wine!. Simple chrome cup and ball handles finish off that industrial modern look.
Photographer - Peter Corcoran
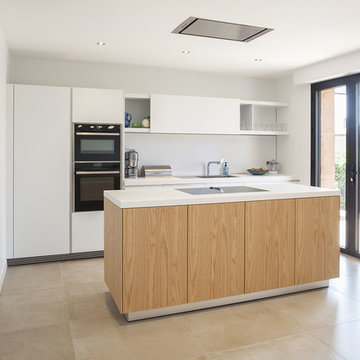
Photographe: Serge Demailly
Une cuisine mixte Bulthaup, assemblage des 2 collections B3 et B1. L’îlot avec ses façades en chêne naturel et un plan épais pour y intégrer la cuisson. Linéaire arrière en laque blanche avec en partie haute les tablettes avec porte
coulissante caractéristique de la gamme B1.
La table et le banc Big Foot de E15 sont complétés par les chaises et fauteuils DSW et DAW de Ray et Charles Eames chez Vitra.
Année du projet : 2017
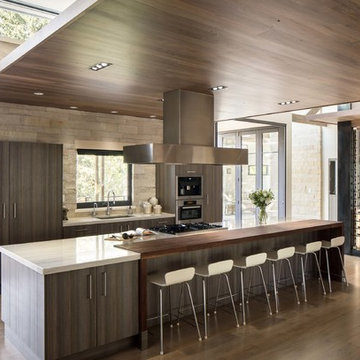
Interior Design: Beth Armijo, Armijo Design Group (armijodesigngroup.com) Kitchen Design: Terri Rose, Exquisite Kitchen Design (myekdesign.com) Contractor: Steven Hillson, Boa Construction (boaaaa.com) Photography: David Lauer (davidlauerphotography.com)
Kitchen Glass Door Designs & Ideas
15
