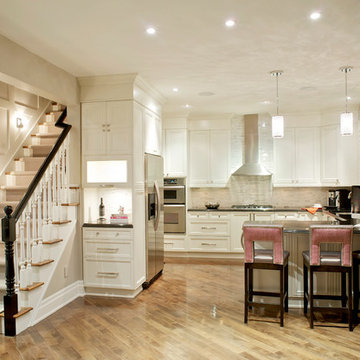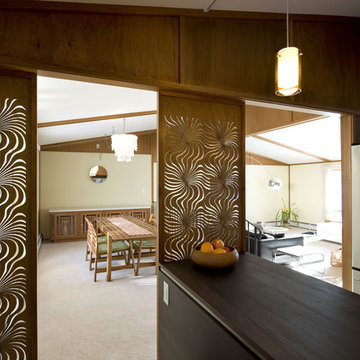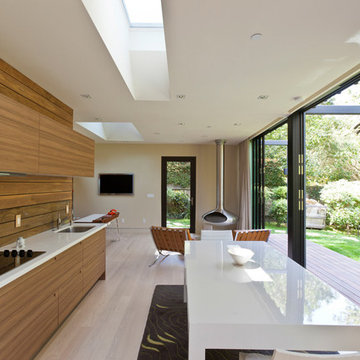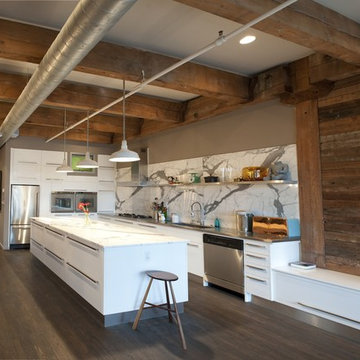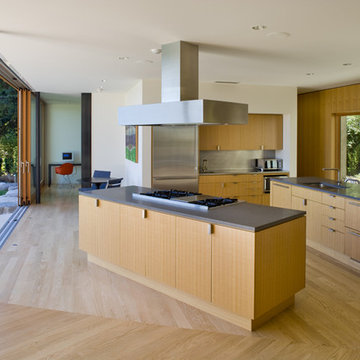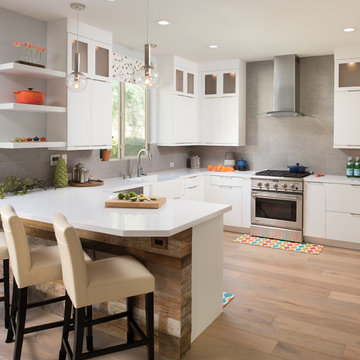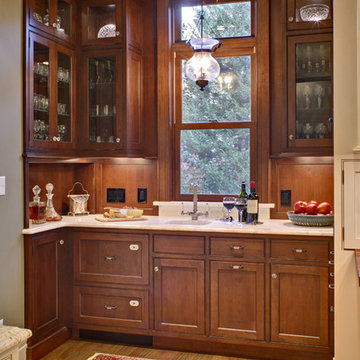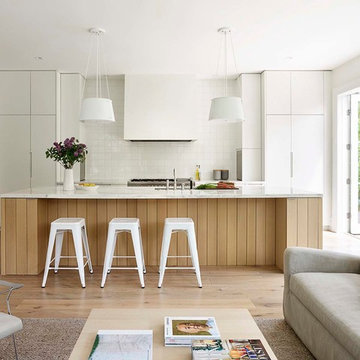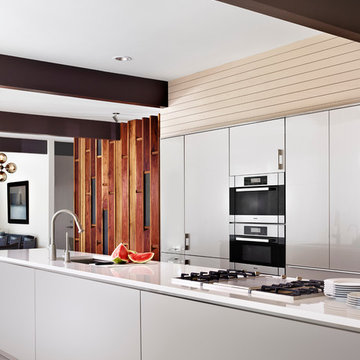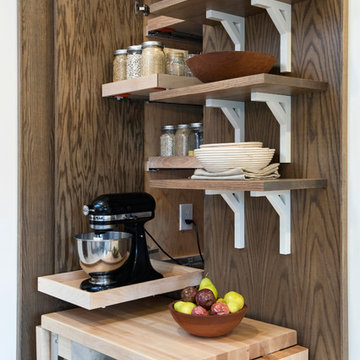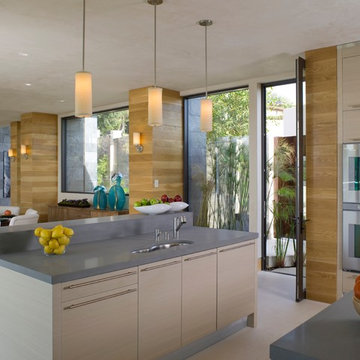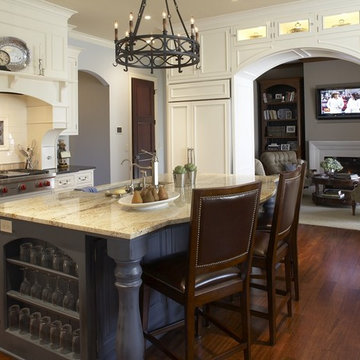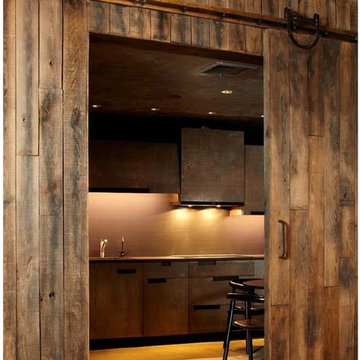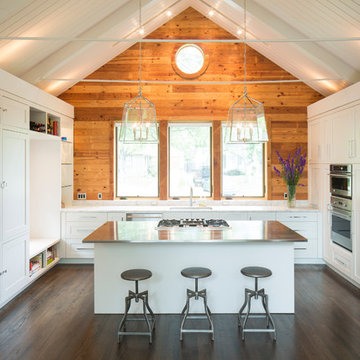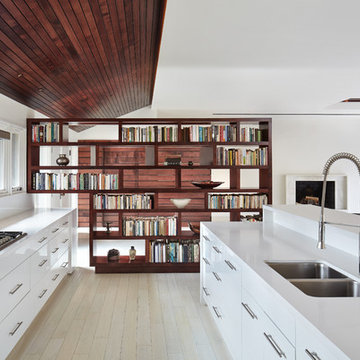575 Kitchen Design Ideas
Sort by:Popular Today
101 - 120 of 575 photos
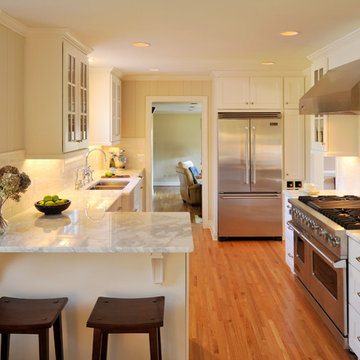
Tony Herrera-Project Coordinator
Rebecca Wilson-Kitchen Designer
Photo-Bill Lafevor
Find the right local pro for your project
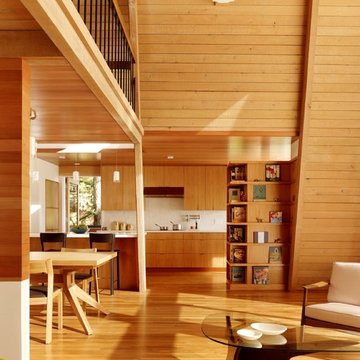
modern kitchen addition and living room/dining room remodel
photos: Cesar Rubio (www.cesarrubio.com)
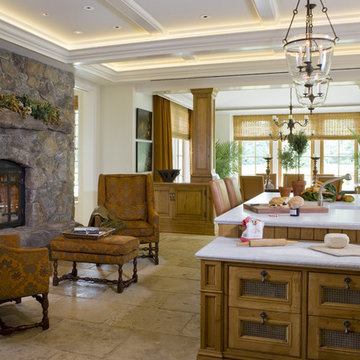
Stately home in the suburbs just west of Boston. This home was done on a grand scale using rich colors and subtle textures and patterns.
Photographed By: Gordon Beall
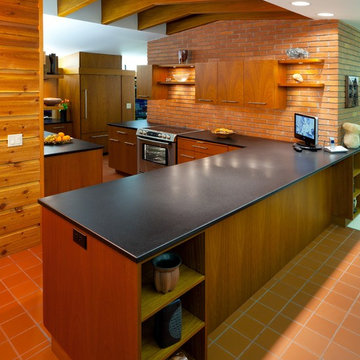
Clients’ Design Objectives:
To restore the home, designed by John Howe, chief draftsman for Frank Lloyd Wright, to its original integrity. The kitchen had been remodeled in the 80’s and was an eyesore.
Challenges:
To maintain the existing footprint of the room, bring in more light, and maintain the mahogany light valance band that encircles all the rooms
Solutions:
We began by removing the texture from the ceilings, the sheetrock from the beams, and adding mahogany veneer to the trusses which frame the clerestory windows. Mahogany cabinets were installed to match the wood throughout the home. Honed black granite countertops and a glass mosaic backsplash added a feeling of warmth and elegance.
Lighting under the new cabinets on the brick wall and the extension of up-lighting over the sink wall cabinetry brightened up the room. We added illuminated floating shelves similar to ones built by Howe and Wright. To maintain the line of the valance band we used a Subzero, chiseling out ½” of tile so we were able to drop it in place, perfectly aligning it with the band.
The homeowner loves cooking and eating in the new kitchen. “It feels like it belongs in the house and we think John Howe would have loved it.”
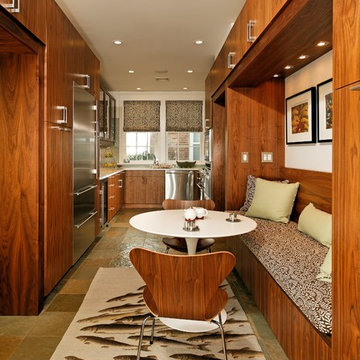
This husband and wife architect team were looking for a meticulously well planned kitchen for the homes addition. Keeping the footprint of the existing kitchen was the challenge since the space was narrow and long. The custom cabinetry took advantage of every inch of space with extra tall cabinets. A unique light rail was created to house LED undercabinet lighting and the custom panels in the doorways allow the space to flow through the adjacent rooms. A glass countertop and backsplash reflect light throughout the space. Overall the new space is sleek and contemporary but in keeping with homes square lines.
Photos courtest Greg Hadley
Construction: Harry Braswell Inc.
Kitchen Design: Erin Hoopes under Virginia Kitchens
575 Kitchen Design Ideas
6
