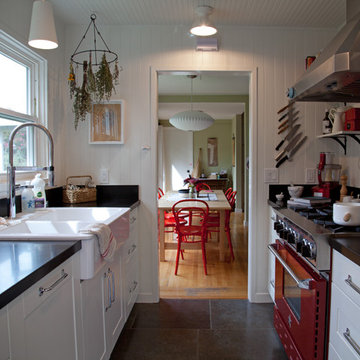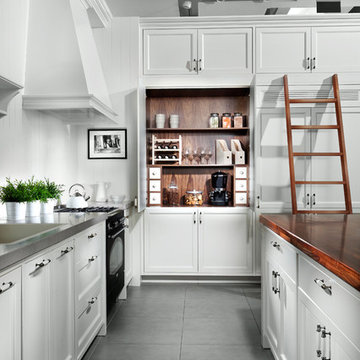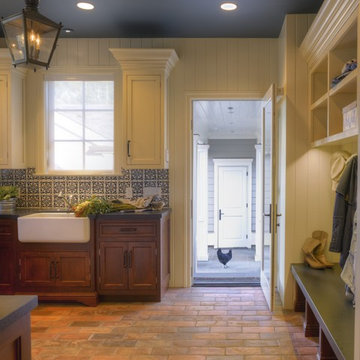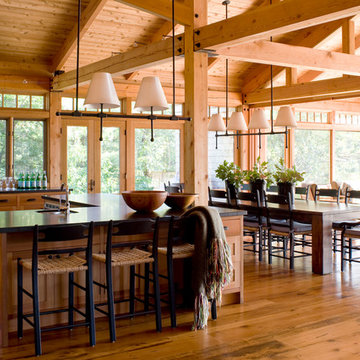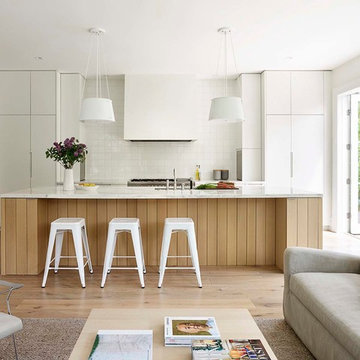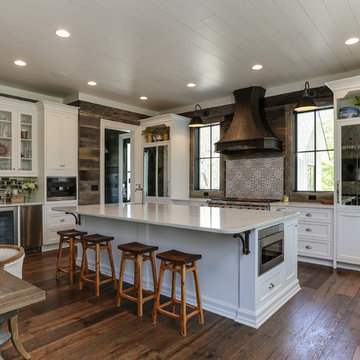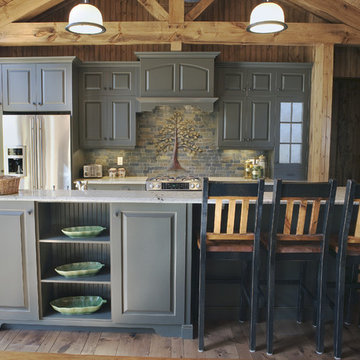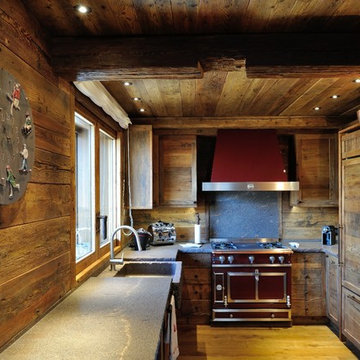575 Kitchen Design Ideas
Sort by:Popular Today
41 - 60 of 575 photos
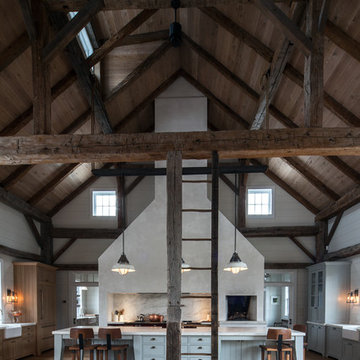
The old ladder built in to the side of a post was originally to access the barn loft. The beautiful custom made long, long table and chairs in the center of the great barn room and the open kitchen in the background with the old stone house beyond seen through the transomed door openings. Two high windows bring in light under the ceiling.
photo: scott benedict practical(ly) studios
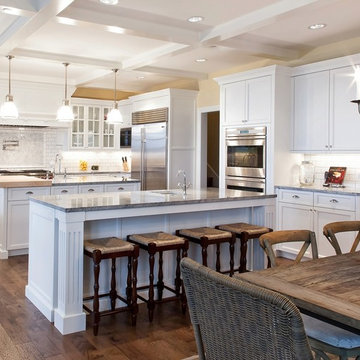
This large, traditional, kitchen was the star of the show at the 2012 Parade of homes. With (2) islands and a table in this kitchen there was enough room for entertaining a large crowd. The classic white cabinets with lots of glass doors was stunning. Traditional, stainless appliances, custom cabinets, glass doors, furniture look, crown mold, granite counters, prep area, island, island seating
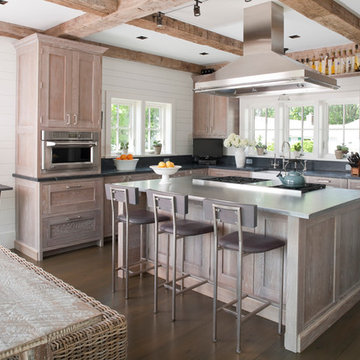
photos by Sequined Asphault Studio
We used Soapstone countertops and Steel on the Island. The cabinet are made out of French White Oak and the stain was custom from the manufacturer, Crown Point Cabinetry, in New Hampshire. We fell in love with the bar stools in this photo but are a discontinued item from a restaurant supply company.
Find the right local pro for your project

Modern materials were chosen to fit the existing style of the home. Mahogany cabinets topped with Caesarstone countertops in Nougat and Raven were accented by 24×24-inch recycled porcelain tile with 1-inch glass penny round decos. Elsewhere in the kitchen, quality appliances were re-used. The oven was located in its original brick wall location. The microwave convection oven was located neatly under the island countertop. A tall pull out pantry was included to the left of the refrigerator. The island became the focus of the design. It provided the main food prep and cooking area, and helped direct traffic through the space, keeping guests comfortable on one side and cooks on the other. Large porcelain tiles clad the back side of the island to protect the surface from feet on stools and accent the surrounding surfaces.
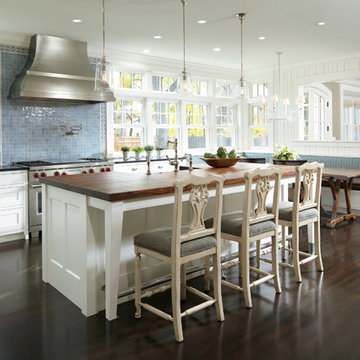
Architecture that is synonymous with the age of elegance, this welcoming Georgian style design reflects and emphasis for symmetry with the grand entry, stairway and front door focal point.
Near Lake Harriet in Minneapolis, this newly completed Georgian style home includes a renovation, new garage and rear addition that provided new and updated spacious rooms including an eat-in kitchen, mudroom, butler pantry, home office and family room that overlooks expansive patio and backyard spaces. The second floor showcases and elegant master suite. A collection of new and antique furnishings, modern art, and sunlit rooms, compliment the traditional architectural detailing, dark wood floors, and enameled woodwork. A true masterpiece. Call today for an informational meeting, tour or portfolio review.
BUILDER: Streeter & Associates, Renovation Division - Bob Near
ARCHITECT: Peterssen/Keller
INTERIOR: Engler Studio
PHOTOGRAPHY: Karen Melvin Photography

Modern linear kitchen is lit by natural light coming in via a clerestory window above the cabinetry.

Custom cabinets and timeless furnishings create this striking mountain modern kitchen. Stainless appliances with black accent details and modern lighting fixtures contrast with the distressed cabinet finish and wood flooring. Creating a space that is at once comfortable and modern.
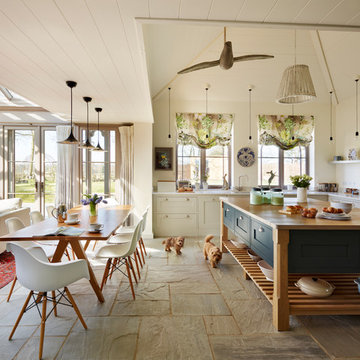
A large island occupies the centre of the room, under the vaulted ceiling. This generously sized island provides lots of extra workspace as well as a sociable area for friends and family to gather in this open plan kitchen, dining, living area. The conservatory adjoined to the kitchen enhances the general light and fresh feel of the whole design, emphasising the property's country, coastal location.
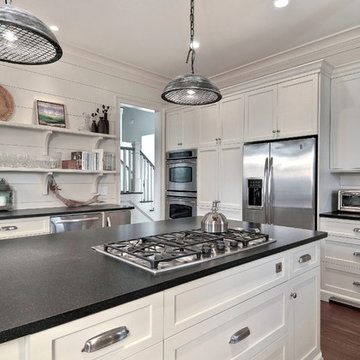
Photography by William Quarles
Designed by Red Element
cabinets built by Robert Paige Cabinetry
575 Kitchen Design Ideas
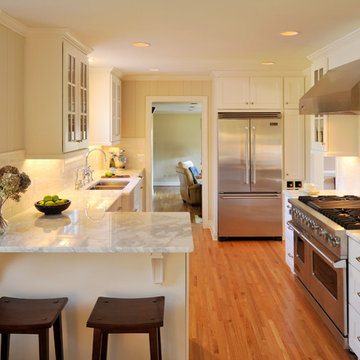
Tony Herrera-Project Coordinator
Rebecca Wilson-Kitchen Designer
Photo-Bill Lafevor
3

