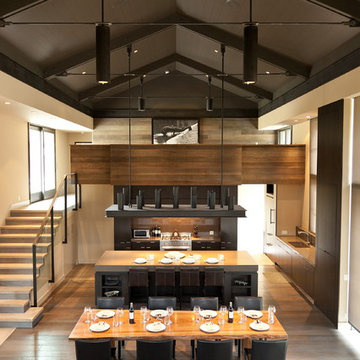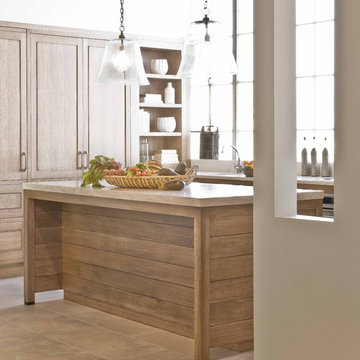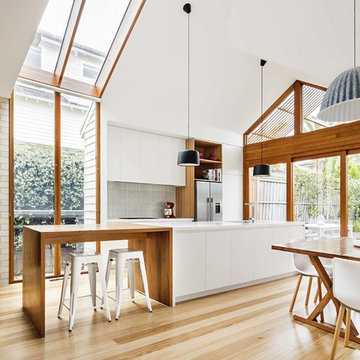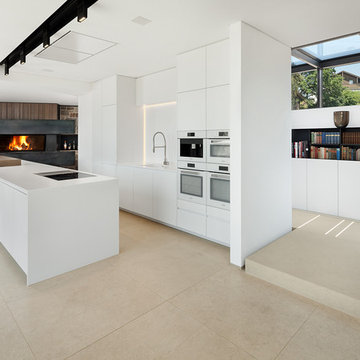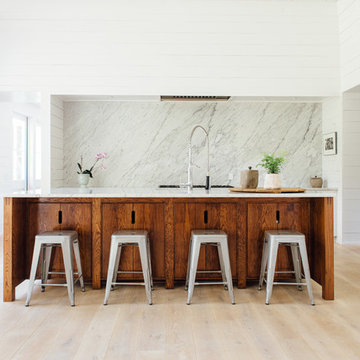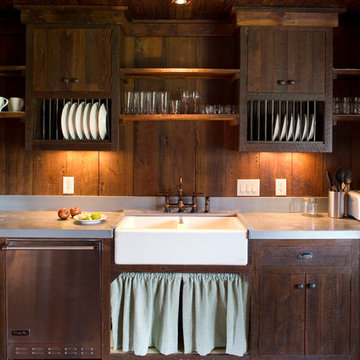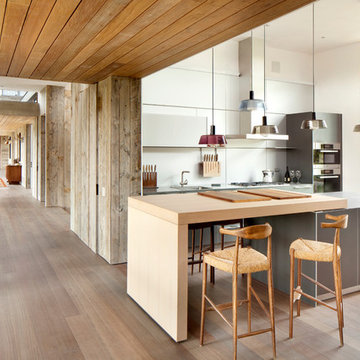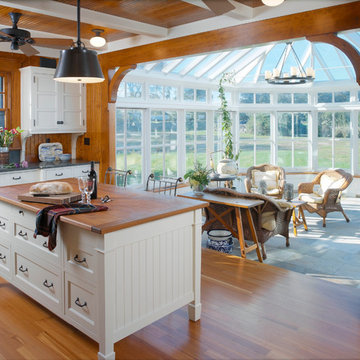575 Kitchen Design Ideas

Lake Front Country Estate Kitchen, designed by Tom Markalunas, built by Resort Custom Homes. Photography by Rachael Boling.

Modern linear kitchen is lit by natural light coming in via a clerestory window above the cabinetry.
Find the right local pro for your project

Covenant Kitchens & Baths teamed up with Superior Woodcraft to create a kitchen that provides utility, beauty and harmony. This project was so successful that it graces the cover of Dream Kitchens and Baths – Best of the Best-30 Timeless Looks, Spring 2011
Photo credit: Jim Fiora
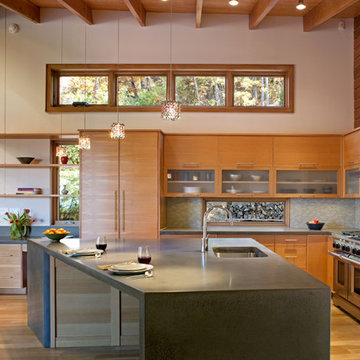
Aleph House kitchen cabinets fabricated by Cris Bifaro Woodworks, made of matching-grain douglas fir with concrete countertops. Photo by David Dietrich.

Nestled into sloping topography, the design of this home allows privacy from the street while providing unique vistas throughout the house and to the surrounding hill country and downtown skyline. Layering rooms with each other as well as circulation galleries, insures seclusion while allowing stunning downtown views. The owners' goals of creating a home with a contemporary flow and finish while providing a warm setting for daily life was accomplished through mixing warm natural finishes such as stained wood with gray tones in concrete and local limestone. The home's program also hinged around using both passive and active green features. Sustainable elements include geothermal heating/cooling, rainwater harvesting, spray foam insulation, high efficiency glazing, recessing lower spaces into the hillside on the west side, and roof/overhang design to provide passive solar coverage of walls and windows. The resulting design is a sustainably balanced, visually pleasing home which reflects the lifestyle and needs of the clients.
Photography by Andrew Pogue
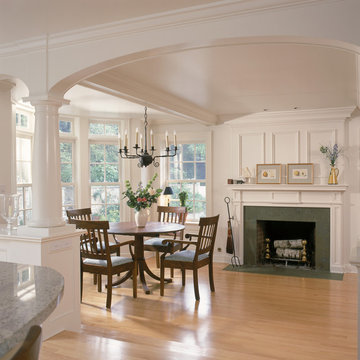
this kitchen was custom built to our design by Shaw Builders who was also the GC. Photos are by Nancy Hill.
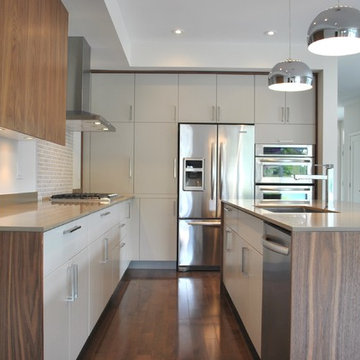
Features custom "Revere Pewter" lacquered slab doors, "flat-cut walnut" veneer panels, "Mocha" Caesarstone quartz countertops and a "Sun Flower Marble Mosaic" (Emperador Light & Thassos) backsplash.

Ziger/Snead Architects with Jenkins Baer Associates
Photography by Alain Jaramillo
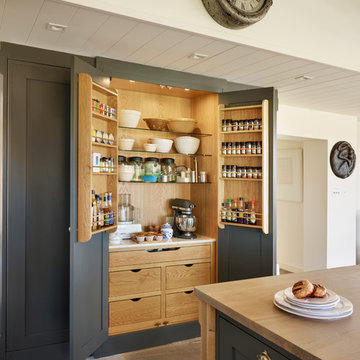
The impressive pantry hand painted in a dark shade of grey provides helpful storage for appliances, mixing bowls and dried food. The spice racks on both doors optimise the space fully whilst the oak drawers in the bottom half of the pantry offer additional storage.
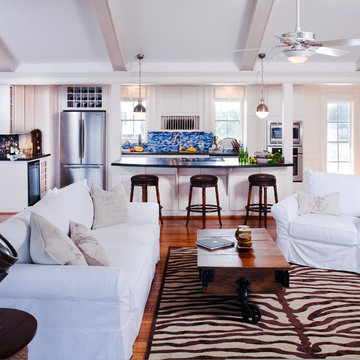
This weekend beach house's kitchen went through quite a transformation. We took out the original cabinetry which was painted bright teal and replaced it with a more refined set which is accented with the beautiful blue glass tile and black honed countertops.
By extending the island's countertop into the living room, we added three more spaces for seating as well as a great serving area for parties.
This space is a great example of "less-is-more" with its simple yet elegant design.
Photo credit: B-Rad Studio
575 Kitchen Design Ideas
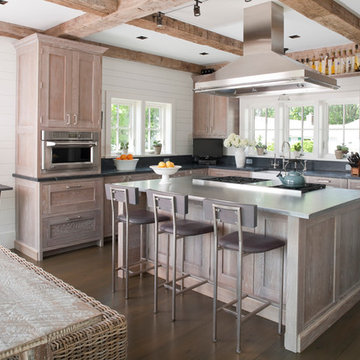
photos by Sequined Asphault Studio
We used Soapstone countertops and Steel on the Island. The cabinet are made out of French White Oak and the stain was custom from the manufacturer, Crown Point Cabinetry, in New Hampshire. We fell in love with the bar stools in this photo but are a discontinued item from a restaurant supply company.
1
