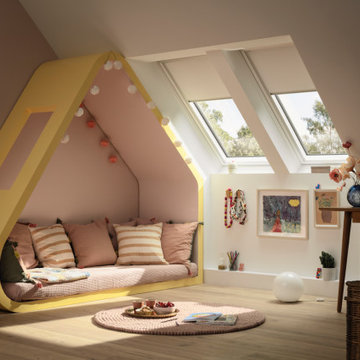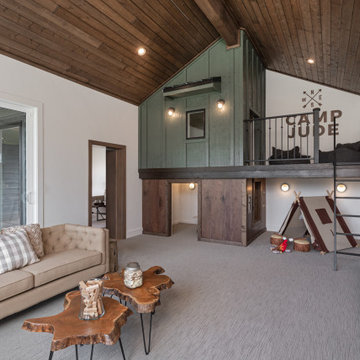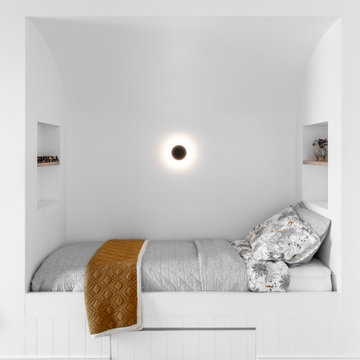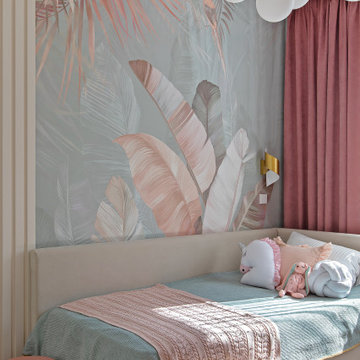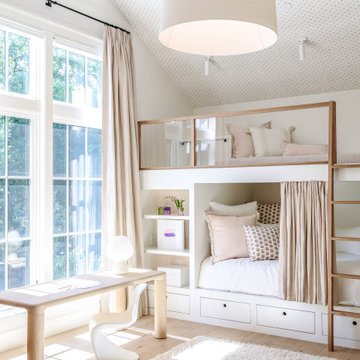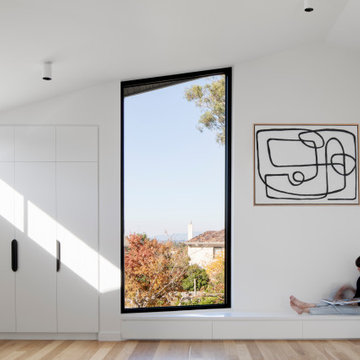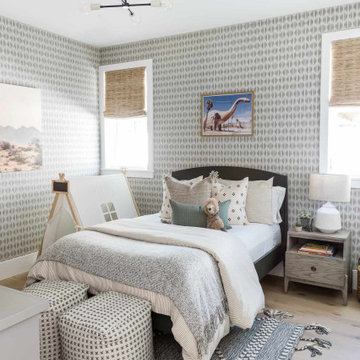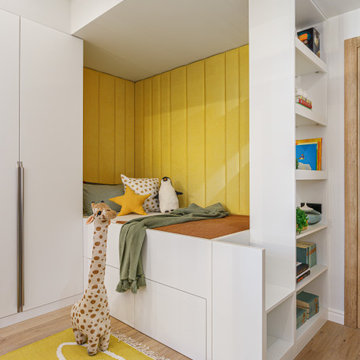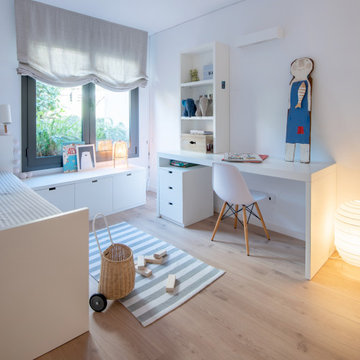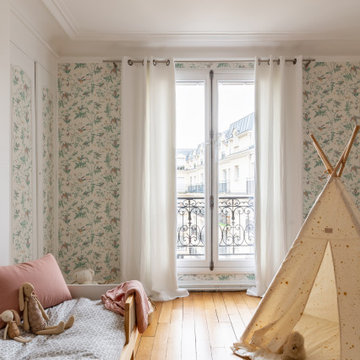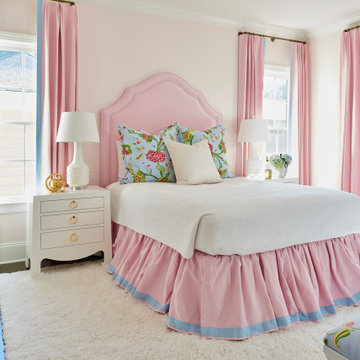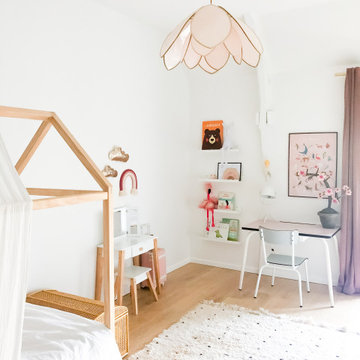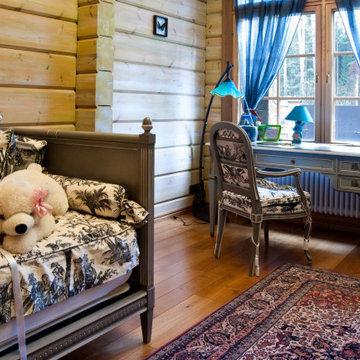1,96,804 Kid's Room Design Ideas
Sort by:Popular Today
161 - 180 of 1,96,804 photos
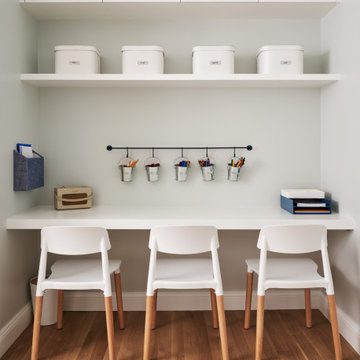
This 1901 Park Slope Brownstone underwent a full gut in 2020. The top floor of this new gorgeous home was designed especially for the kids. Cozy bedrooms, room for play and imagination to run wild, and even remote learning spaces.
Find the right local pro for your project

Advisement + Design - Construction advisement, custom millwork & custom furniture design, interior design & art curation by Chango & Co.
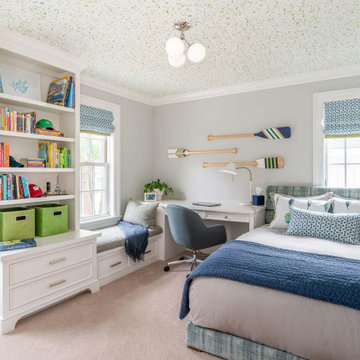
A new home can be beautiful, yet lack soul. For a family with exquisite taste, and a love of the artisan and bespoke, LiLu created a layered palette of furnishings that express each family member’s personality and values. One child, who loves Jackson Pollock, received a window seat from which to enjoy the ceiling’s lively splatter wallpaper. The other child, a young gentleman, has a navy tweed upholstered headboard and plaid club chair with leather ottoman. Elsewhere, sustainably sourced items have provenance and meaning, including a LiLu-designed powder-room vanity with marble top, a Dunes and Duchess table, Italian drapery with beautiful trimmings, Galbraith & Panel wallcoverings, and a bubble table. After working with LiLu, the family’s house has become their home.
----
Project designed by Minneapolis interior design studio LiLu Interiors. They serve the Minneapolis-St. Paul area including Wayzata, Edina, and Rochester, and they travel to the far-flung destinations that their upscale clientele own second homes in.
-----
For more about LiLu Interiors, click here: https://www.liluinteriors.com/
-----
To learn more about this project, click here:
https://www.liluinteriors.com/blog/portfolio-items/art-of-family/
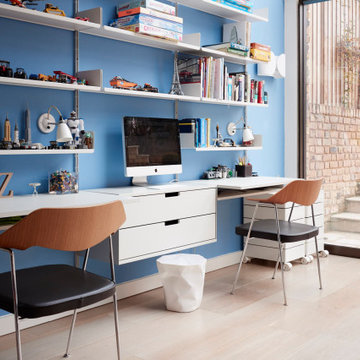
This room comprises a playroom, study area, tv room, and music room all at once. Connected to the garden the children can play in and outside.
This wall with Vitsoe storage system provides a fantastic children's study area.
1,96,804 Kid's Room Design Ideas
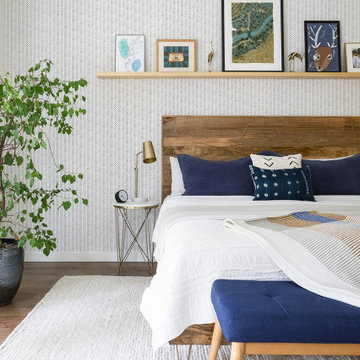
Nestled in a historic residential neighborhood this 1950s Baptist Church was outgrown by its congregation. The building was left unused for 12 years until it was adapted for reuse as a single family home. The home, for a young family of four, was designed with the healthy building principles in mind. The completed house is net zero ready, meaning that all of the systems necessary to convert this house to a net zero home are in place, all that is needed are solar panels. Though the original building was in very rough shape, the design team worked hard to retain as much of the original form as possible. The addition distinguishes itself from the original through materiality and structural articulation. The new form hovers on cantilevers, creating a light touch with the ground plane, in contrast to the heavy form of the original masonry structure. Even though the new building has a modern aesthetic it had to conform to some of the historic neighborhood ordinances of the city. The completed product is loved by the neighborhood, with many people taking their evening walks to pass by their new favorite house.
9
