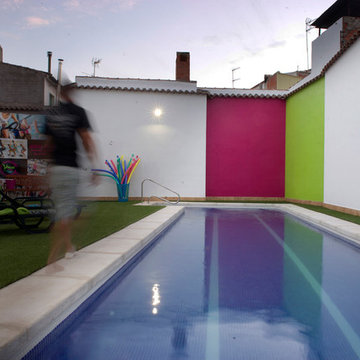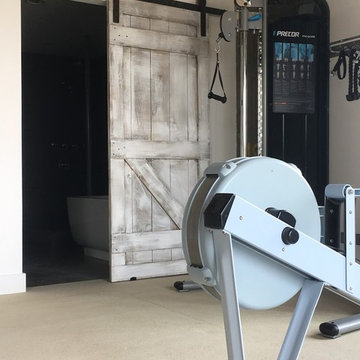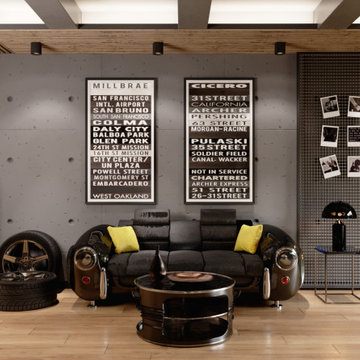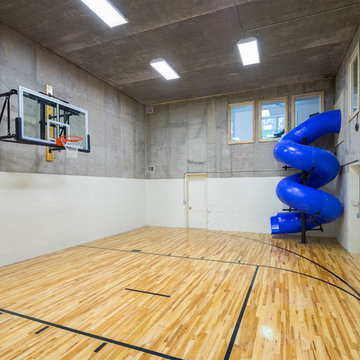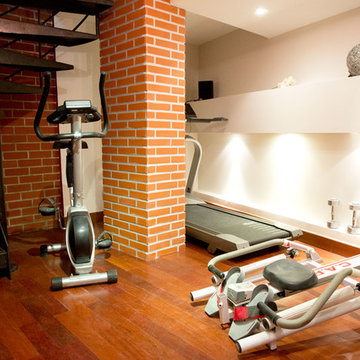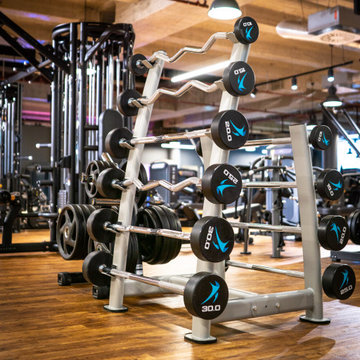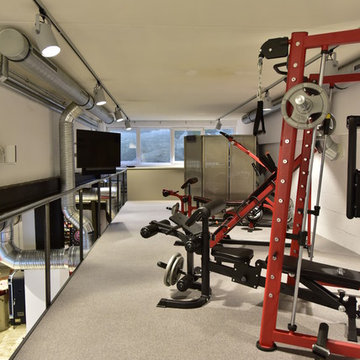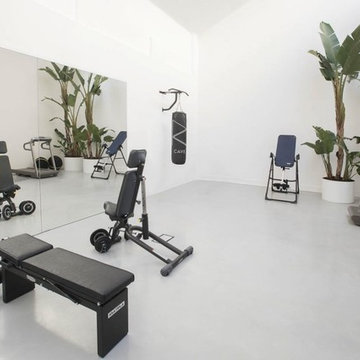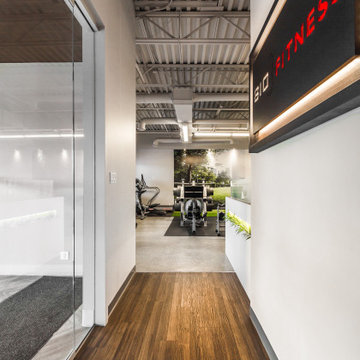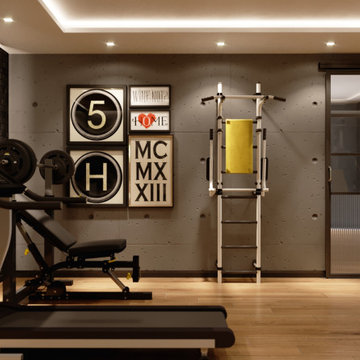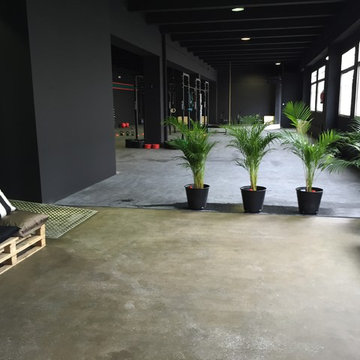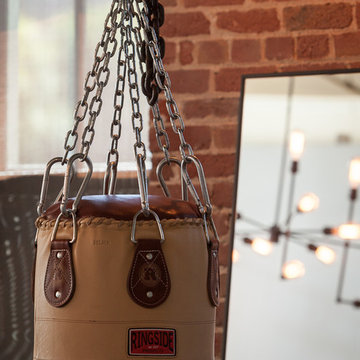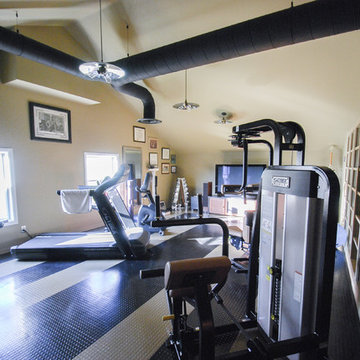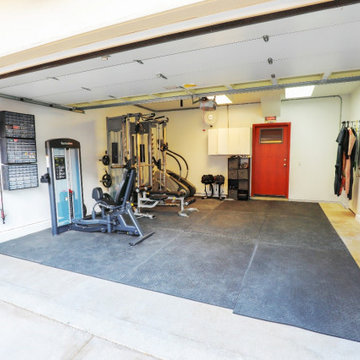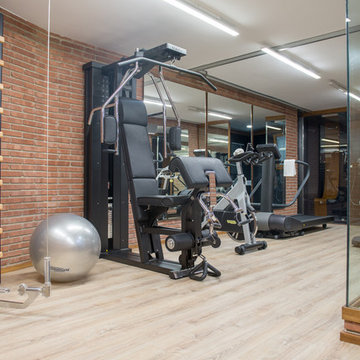581 Industrial Home Gym Design Ideas
Sort by:Popular Today
181 - 200 of 581 photos
Item 1 of 2
Find the right local pro for your project
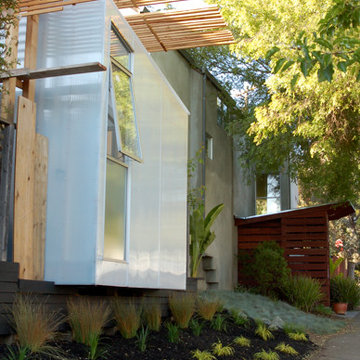
A detached, single room structure that is being used as a Pilates studio. It required No permits because of it's 120 square foot size. The light is ever changing since all the walls and roof are a milky white, translucent material. Cross ventilation and selected views are achieved with strategically place windows and doors. A free standing wooden trellis was built adjacent to the structure to help modulate the heat gain and add an interesting material counterpart to the industrial white polycarbonate skin.
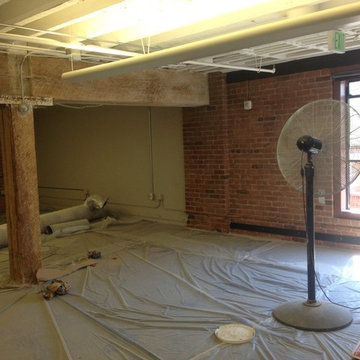
Recreated brickwork where it had been obscured by plaster and paint.
The true structure and integrity of the building can be felt again
Phot by Peta Sanderson
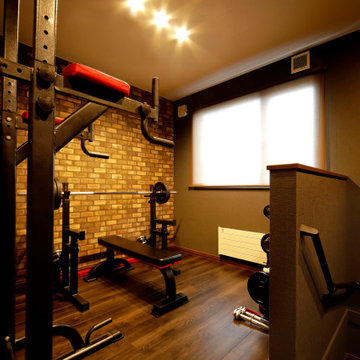
筋トレが日課というお施主様にとって、なくてはならないスペース。家を建てる際には必ずつくってほしいとのご要望がありました。本格的なトレーニング器具を安全に設置できるよう、床をしっかり補強。
誰にも邪魔されない、自分だけの空間で、ストイックに体づくりに励むことができます。
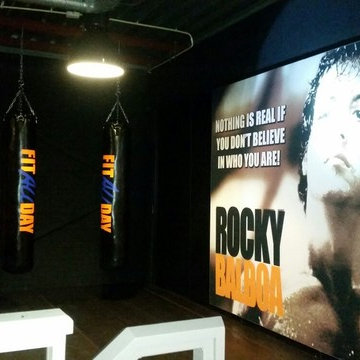
A very satisfying collaboration with Fit all day. BINK lampen supplied featured lighting within the newly refurbished gym. These are salvaged factory shades out of a goverment depot from Czech Republic.
581 Industrial Home Gym Design Ideas
10
