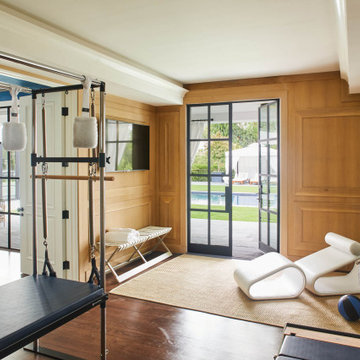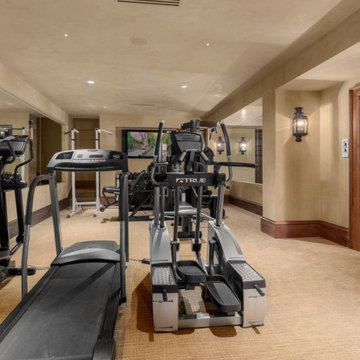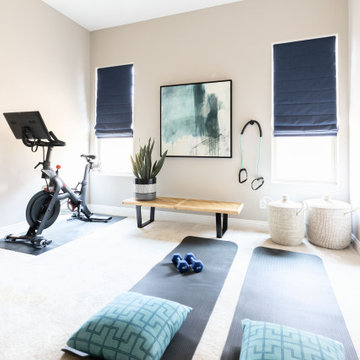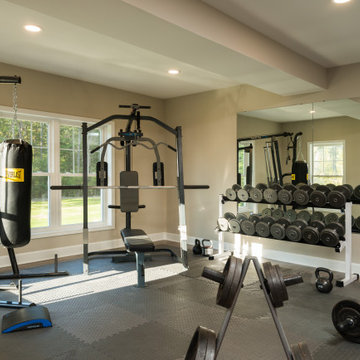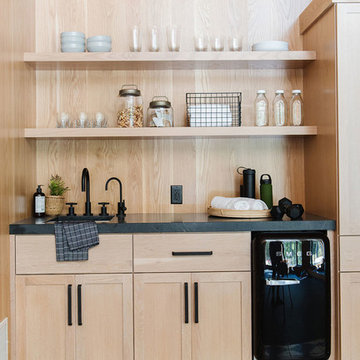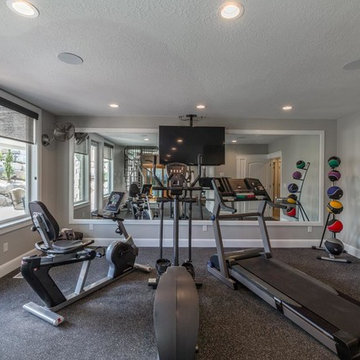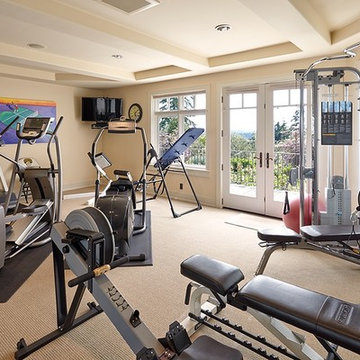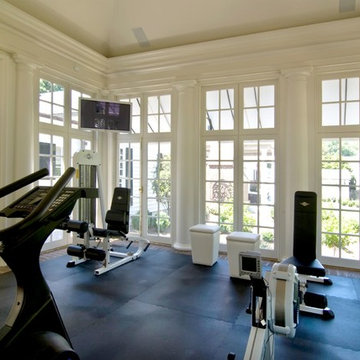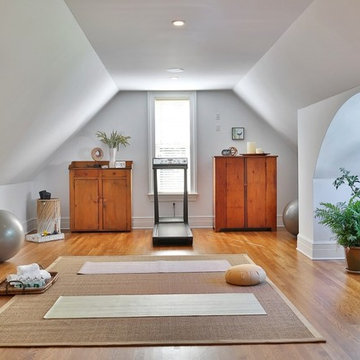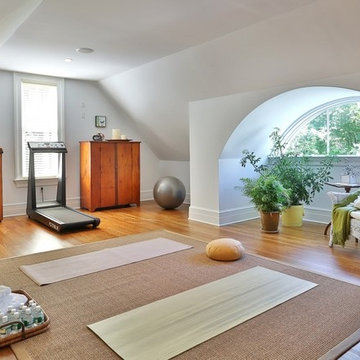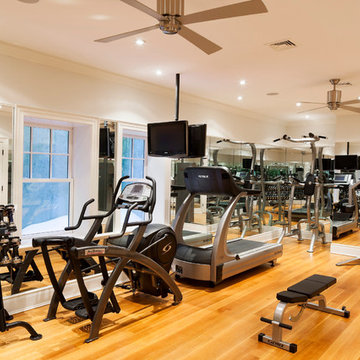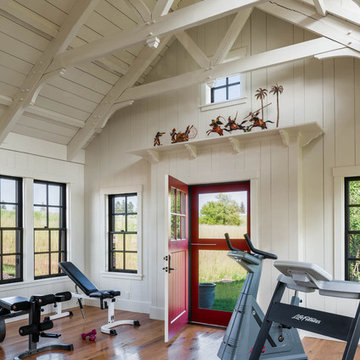6,318 American Home Gym Design Ideas
Sort by:Popular Today
1 - 20 of 6,318 photos
Item 1 of 2

A fresh take on traditional style, this sprawling suburban home draws its occupants together in beautifully, comfortably designed spaces that gather family members for companionship, conversation, and conviviality. At the same time, it adroitly accommodates a crowd, and facilitates large-scale entertaining with ease. This balance of private intimacy and public welcome is the result of Soucie Horner’s deft remodeling of the original floor plan and creation of an all-new wing comprising functional spaces including a mudroom, powder room, laundry room, and home office, along with an exciting, three-room teen suite above. A quietly orchestrated symphony of grayed blues unites this home, from Soucie Horner Collections custom furniture and rugs, to objects, accessories, and decorative exclamationpoints that punctuate the carefully synthesized interiors. A discerning demonstration of family-friendly living at its finest.
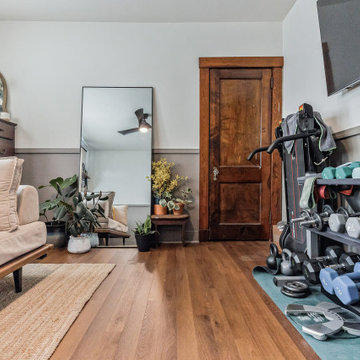
Rich toasted cherry with a light rustic grain that has iconic character and texture. With the Modin Collection, we have raised the bar on luxury vinyl plank. The result is a new standard in resilient flooring. Modin offers true embossed in register texture, a low sheen level, a rigid SPC core, an industry-leading wear layer, and so much more.
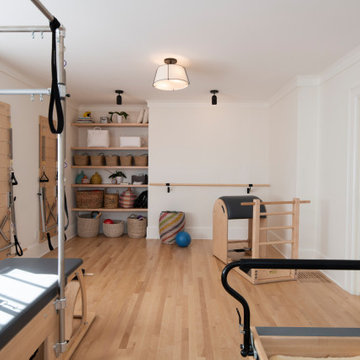
An at home Pilates Studio that can was designed to be also be a future a Family Room.
Find the right local pro for your project
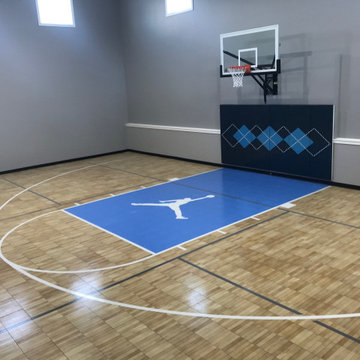
48'x35' game court featuring SnapSports athletic tiles in Maple Tuffshield with a Sky Blue Revolution Lane, 72" Gladiator adjustable basketball hoop, white basketball lines, silver pickleball lines, custom wall pad, Gladiator ball rack, and black cove base.

St. Charles Sport Model - Tradition Collection
Pricing, floorplans, virtual tours, community information & more at https://www.robertthomashomes.com/
One of Oregon's most famous houses, the 1918 Frank J Cobbs House in Portland, designed by architect Albert E. Doyle. The Jacobethan-style mansion with Tudor touches is the largest residence Doyle designed.
Photo by KuDa Photography
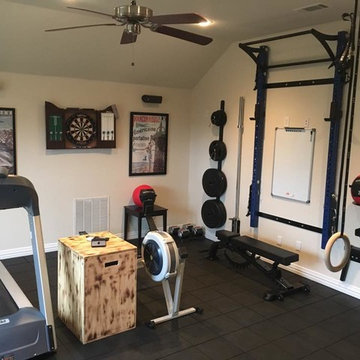
Game room converted to a home gym complete with power weight rack in just 500 square feet!
6,318 American Home Gym Design Ideas
1
