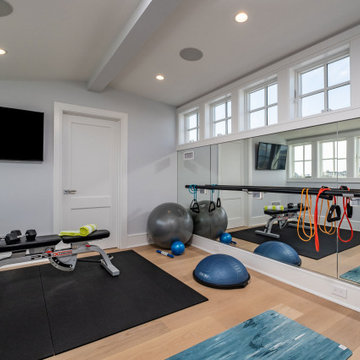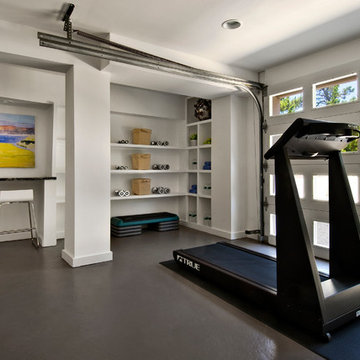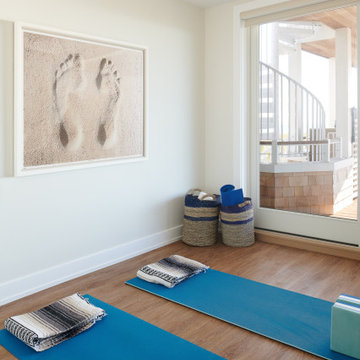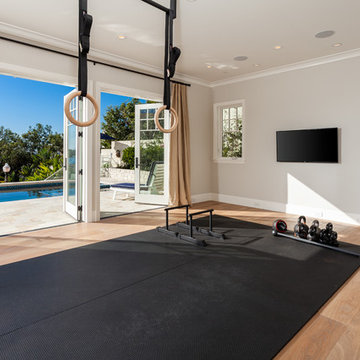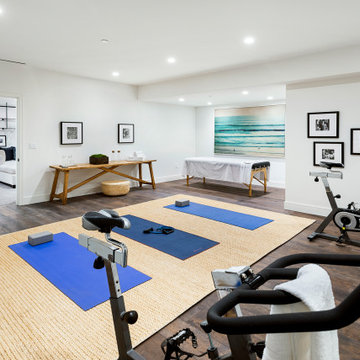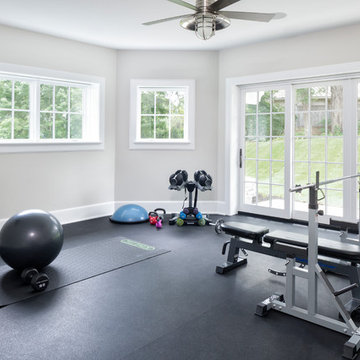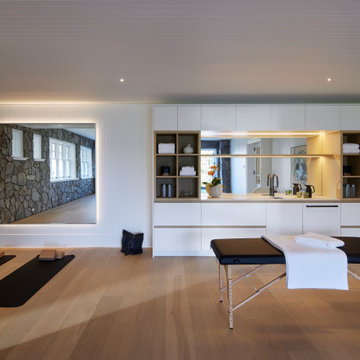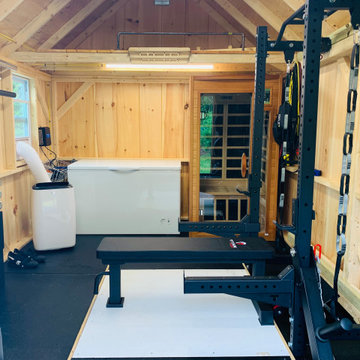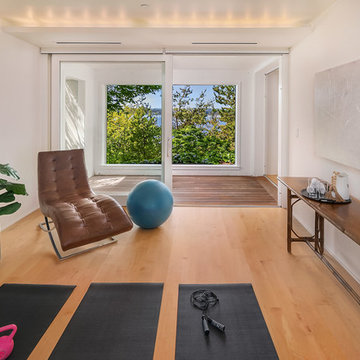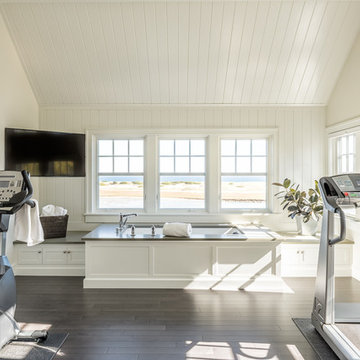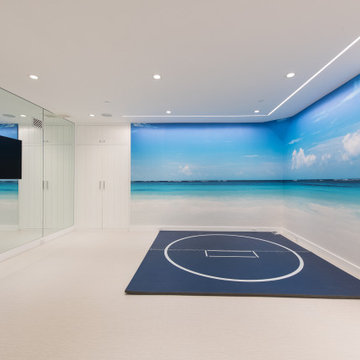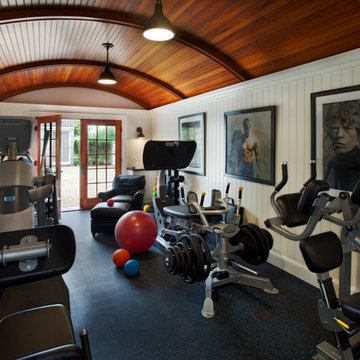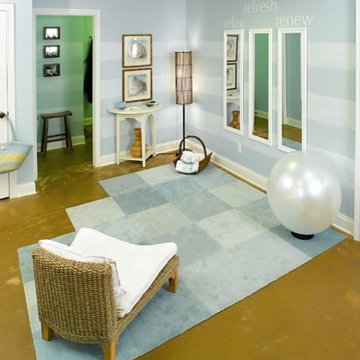387 Coastal Home Gym Design Ideas
Sort by:Popular Today
1 - 20 of 387 photos
Item 1 of 2
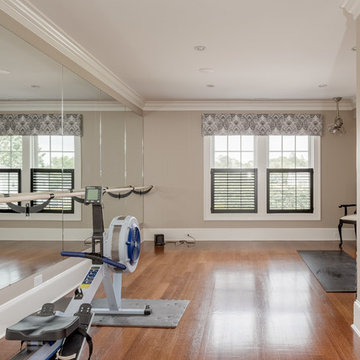
This luxury home was designed to specific specs for our client. Every detail was meticulously planned and designed with aesthetics and functionality in mind. Features ballet bar and mirror wall.
Find the right local pro for your project

This cozy lake cottage skillfully incorporates a number of features that would normally be restricted to a larger home design. A glance of the exterior reveals a simple story and a half gable running the length of the home, enveloping the majority of the interior spaces. To the rear, a pair of gables with copper roofing flanks a covered dining area that connects to a screened porch. Inside, a linear foyer reveals a generous staircase with cascading landing. Further back, a centrally placed kitchen is connected to all of the other main level entertaining spaces through expansive cased openings. A private study serves as the perfect buffer between the homes master suite and living room. Despite its small footprint, the master suite manages to incorporate several closets, built-ins, and adjacent master bath complete with a soaker tub flanked by separate enclosures for shower and water closet. Upstairs, a generous double vanity bathroom is shared by a bunkroom, exercise space, and private bedroom. The bunkroom is configured to provide sleeping accommodations for up to 4 people. The rear facing exercise has great views of the rear yard through a set of windows that overlook the copper roof of the screened porch below.
Builder: DeVries & Onderlinde Builders
Interior Designer: Vision Interiors by Visbeen
Photographer: Ashley Avila Photography
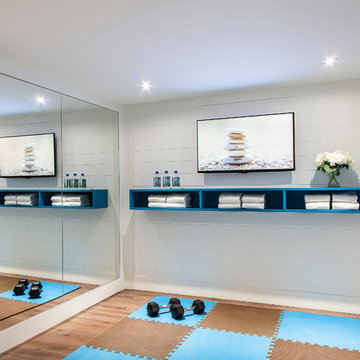
© Leslie Goodwin Photography
Design + Architecture by Strickland Mateljan, http://smda.ca
Interior Design by One Three Design, http://www.onethreedesign.ca
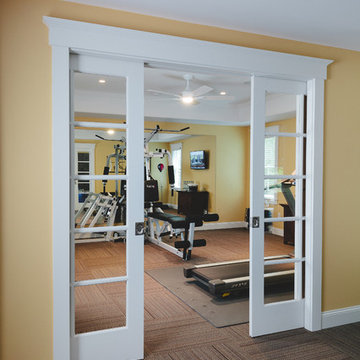
Glass pocket doors open up this exercise room into the playroom. Both rooms have carpet tiles, with the style transitioning from playful to a more understated look for the home gym.
Gregg Willett Photography
387 Coastal Home Gym Design Ideas
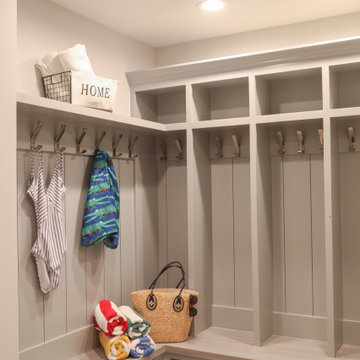
LOWELL CUSTOM HOMES, LAKE GENEVA, WI. Cubbies and bench on lower level just off of back lake entry - custom built-in bench by Lowell.
1
