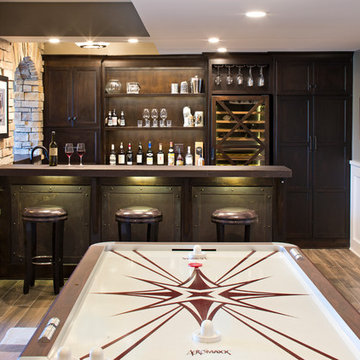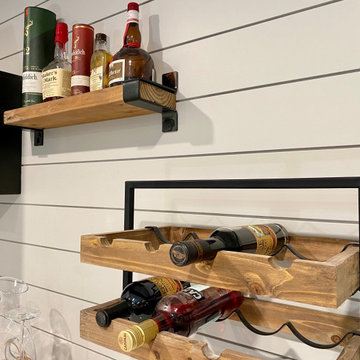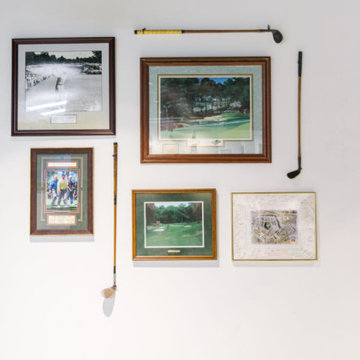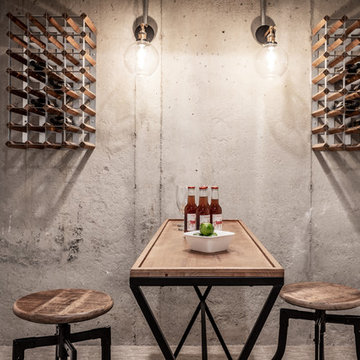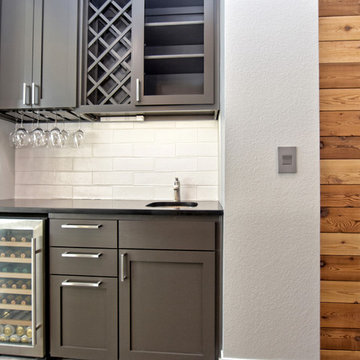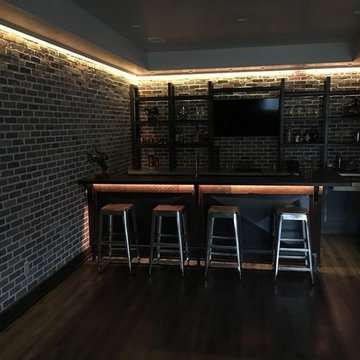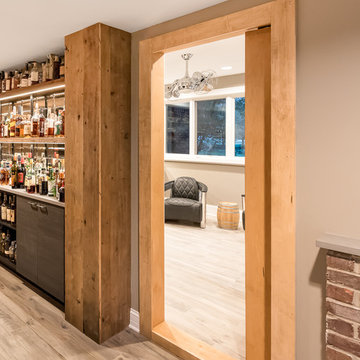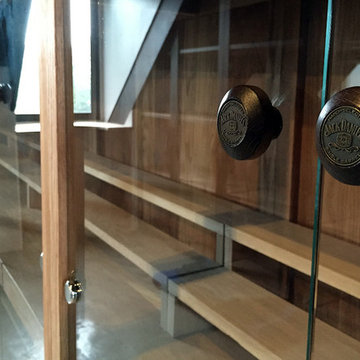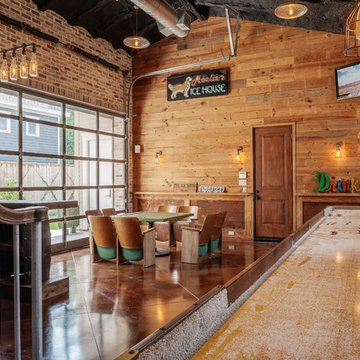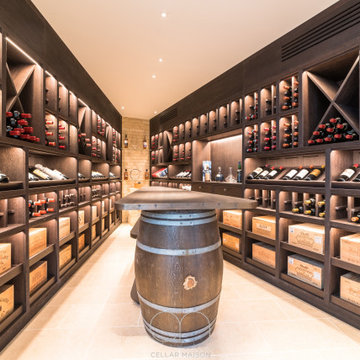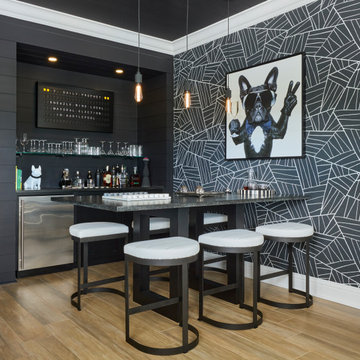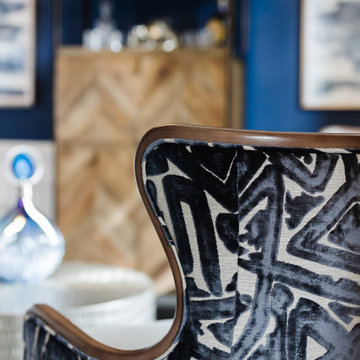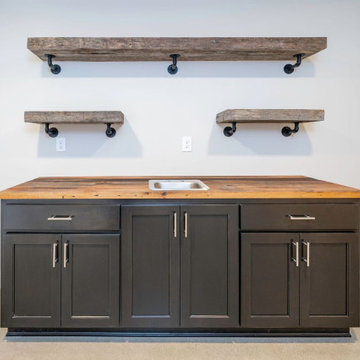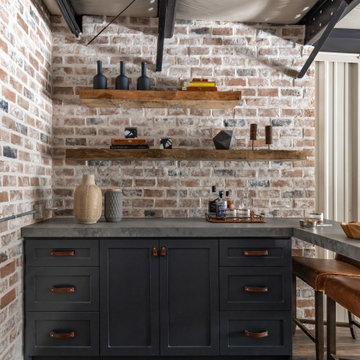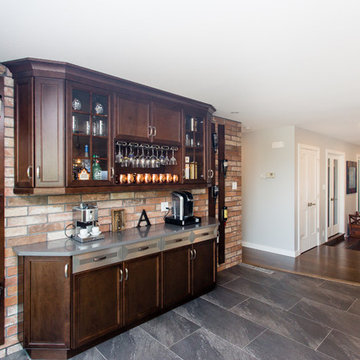2,486 Industrial Home Bar Design Ideas
Sort by:Popular Today
181 - 200 of 2,486 photos
Item 1 of 2
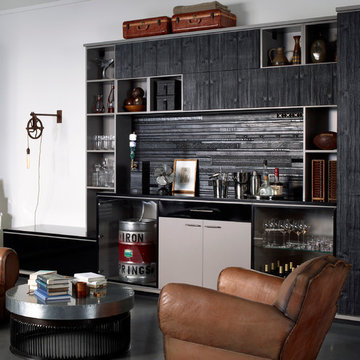
This man cave incorporates masculine design elements—and wine storage—to create a well-appointed retreat for the refined man.
• Cashmere Classic finish creates a dark, dramatic backdrop.
• Highly textured black door fronts lend a rugged look.
• The absence of hardware contributes to the sleek, monochromatic color palette.
• Black high-gloss drawer fronts offer a modern, minimalist aesthetic.
• Recycled black leather belt back panel adds masculine texture.
• Black powder-coated Aluminum frame with clear glass insert provides visible storage.
Find the right local pro for your project

Interior Designer Rebecca Robeson created a Home Bar area where her client would be excited to entertain friends and family. With a nod to the Industrial, Rebecca's goal was to turn this once outdated condo, into a hip, modern space reflecting the homeowners LOVE FOR THE LOFT! Paul Anderson from EKD in Denver, worked closely with the team at Robeson Design on Rebecca's vision to insure every detail was built to perfection. Custom cabinets of Silver Eucalyptus include luxury features such as live edge Curly Maple shelves above the serving countertop, touch-latch drawers, soft-close hinges and hand forged steel kick-plates that graze the White Oak hardwood floors... just to name a few. To highlight it all, individually lit drawers and sliding cabinet doors activate upon opening. Set against used brick, the look and feel connects seamlessly with the adjacent Dining area and Great Room ... perfect for home entertainment!
Rocky Mountain Hardware
Earthwood Custom Remodeling, Inc.
Exquisite Kitchen Design
Tech Lighting - Black Whale Lighting
Photos by Ryan Garvin Photography

L+M's ADU is a basement converted to an accessory dwelling unit (ADU) with exterior & main level access, wet bar, living space with movie center & ethanol fireplace, office divided by custom steel & glass "window" grid, guest bathroom, & guest bedroom. Along with an efficient & versatile layout, we were able to get playful with the design, reflecting the whimsical personalties of the home owners.
credits
design: Matthew O. Daby - m.o.daby design
interior design: Angela Mechaley - m.o.daby design
construction: Hammish Murray Construction
custom steel fabricator: Flux Design
reclaimed wood resource: Viridian Wood
photography: Darius Kuzmickas - KuDa Photography
2,486 Industrial Home Bar Design Ideas
10
