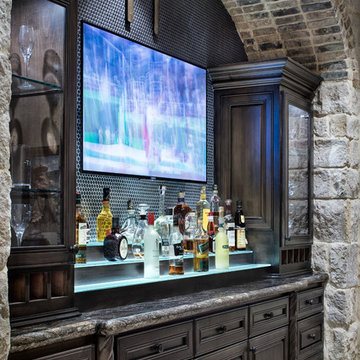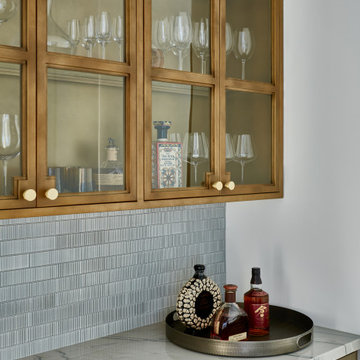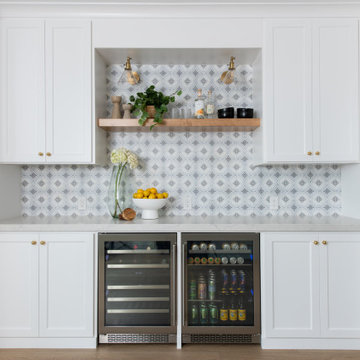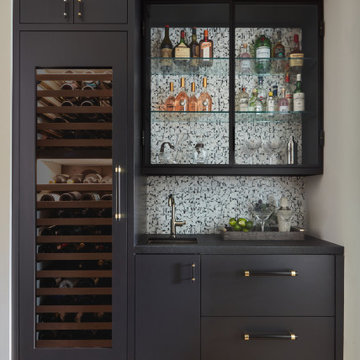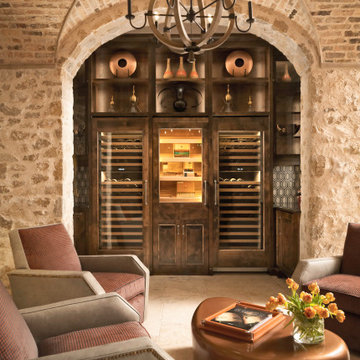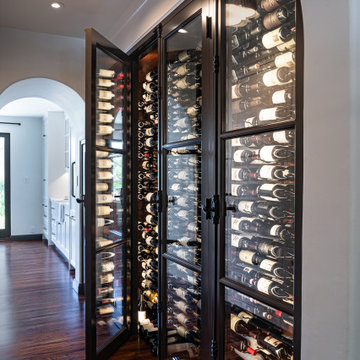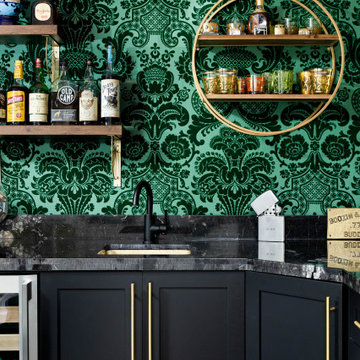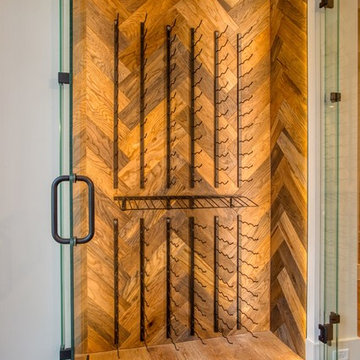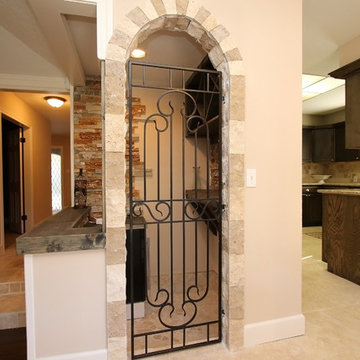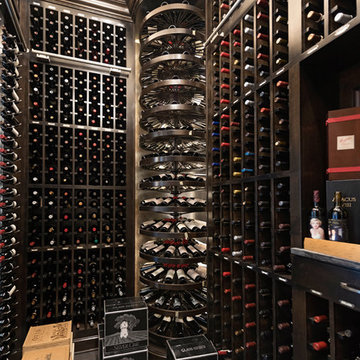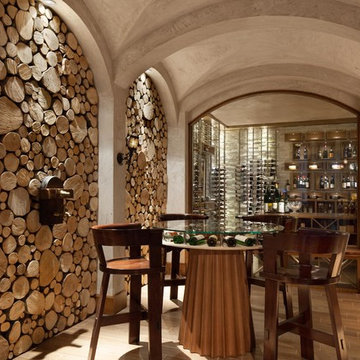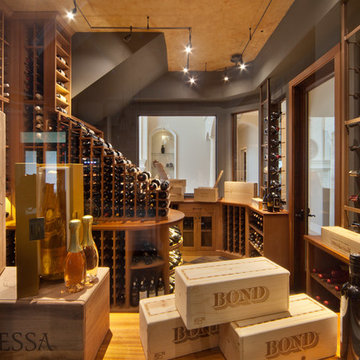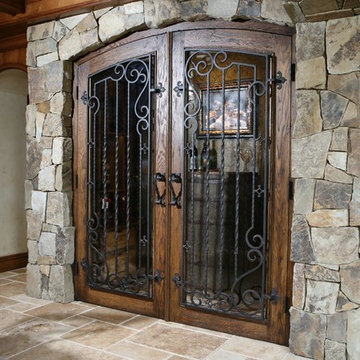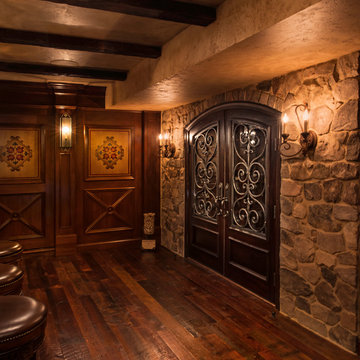5,643 Mediterranean Home Bar Design Ideas
Sort by:Popular Today
1 - 20 of 5,643 photos
Item 1 of 2

Dramatic home bar separated from dining area by chainmail curtain. Tile blacksplash and custom wine storage above custom dark wood cabinets with brass pulls.
Find the right local pro for your project

what a game room! check out the dark walnut herringbone floor with the matching dark walnut U shaped bar. the red mohair velvet barstools punch color to lighten the dramatic darkness. tom Dixon pendant lighting hangs from the high ceiling.
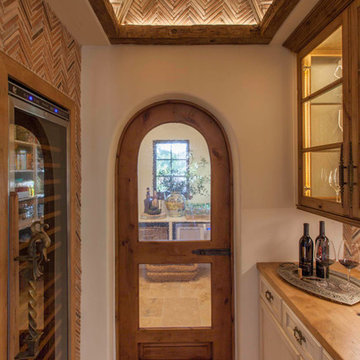
Custom clay dome ceiling and walls inside this quaint wine cellar tasting room and pantry with vintage salvaged brass hardware for one-of-a-kind character.
5,643 Mediterranean Home Bar Design Ideas
1

