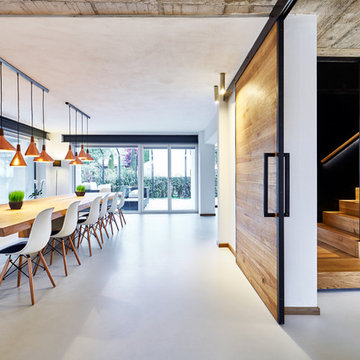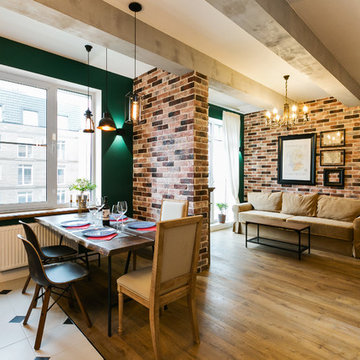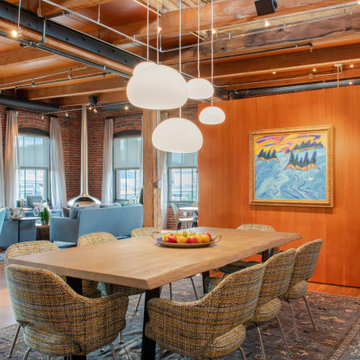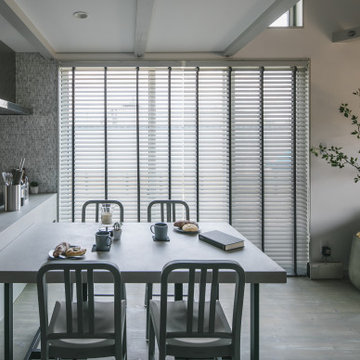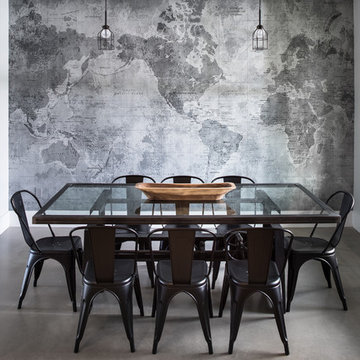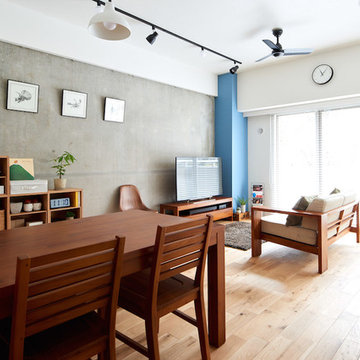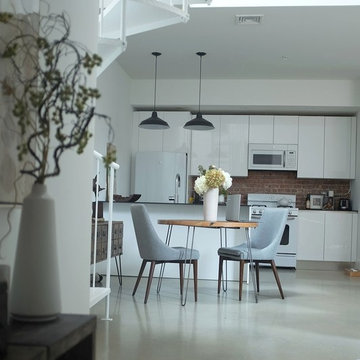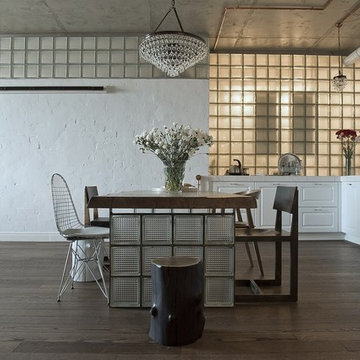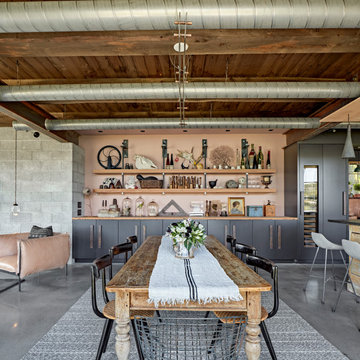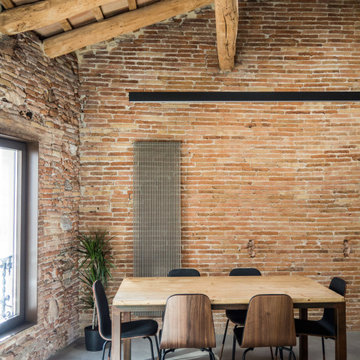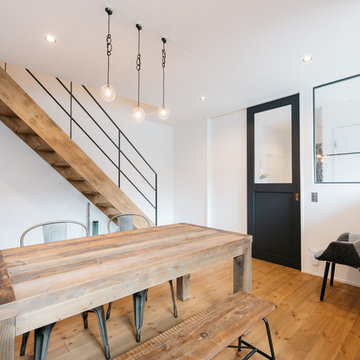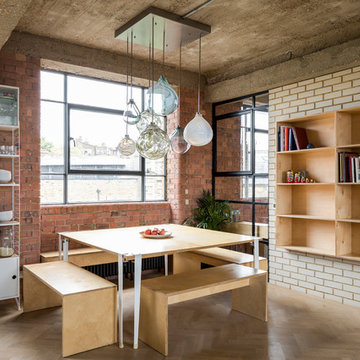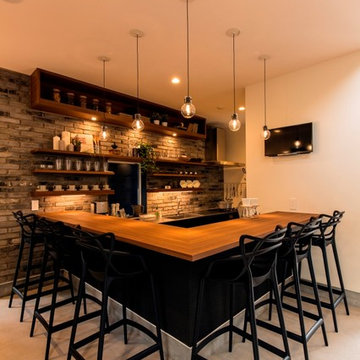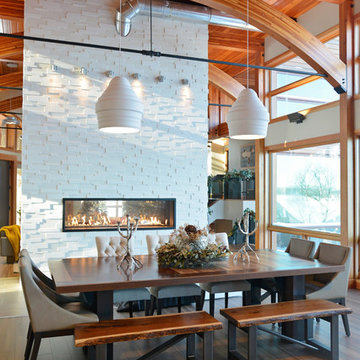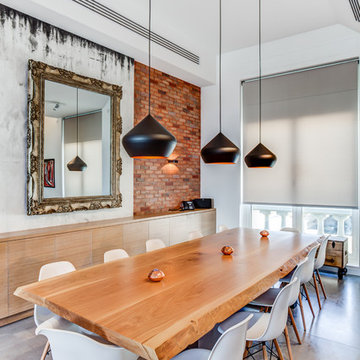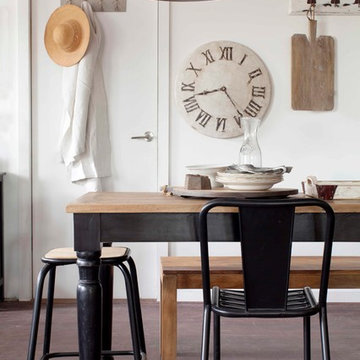11,535 Industrial Dining Room Design Ideas
Sort by:Popular Today
761 - 780 of 11,535 photos
Item 1 of 2
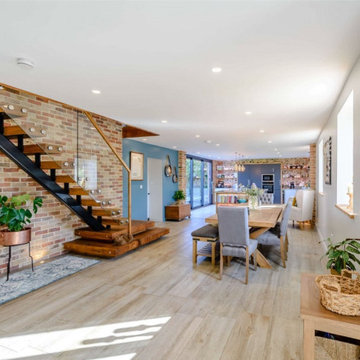
Kitchen/diner with recessed ceiling lights, oak/iron/glass bespoke staircase, porcelain tiled floor, home automation system
Find the right local pro for your project
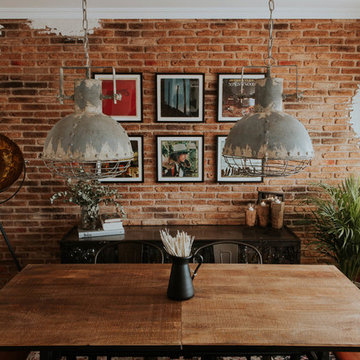
Zona de comedor, enmarcada por pared de ladrillo y vinilos enmarcados.
Para añadir realismo a los materiales, decidimos emplear yeso sobre los paneles artificiales de ladrillo, para así conseguir el efecto de haber descubierto el ladrillo de manera natural.
Alvaro Sancha
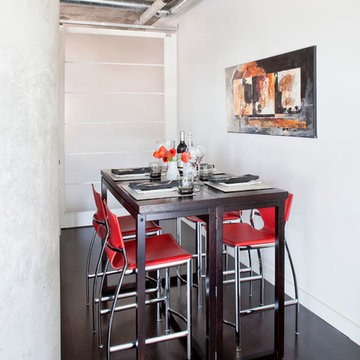
© Rad Design Inc.
Modern, minimal 1100 sf loft space located in Toronto's fashion district. A subtle earth-toned colour palette is punctuated by splashes of vibrant colour.
11,535 Industrial Dining Room Design Ideas
39
