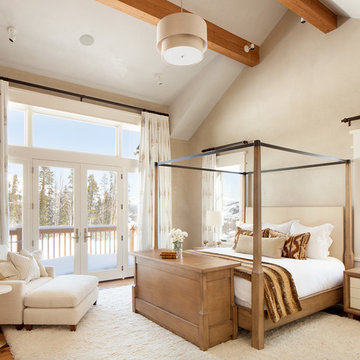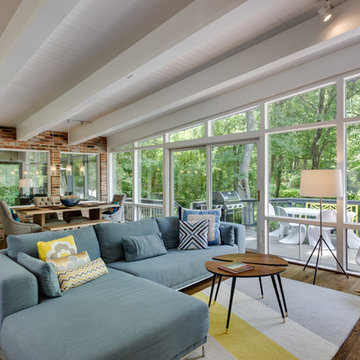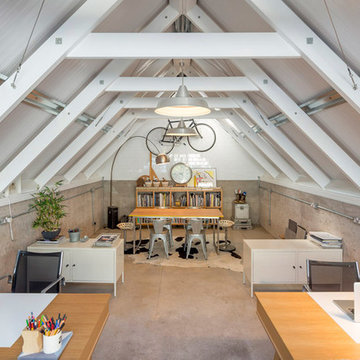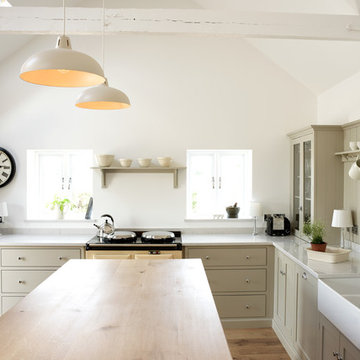7,406 Home Design Photos
Find the right local pro for your project

This beautiful kitchen complete with plenty of white cabinet space and herringbone tile back splash is a room where good meals are made and shared with family and friends. The simple wrought iron chandelier along with the butcher block island create a rustic feel while French doors and floral accents add a touch of elegance.
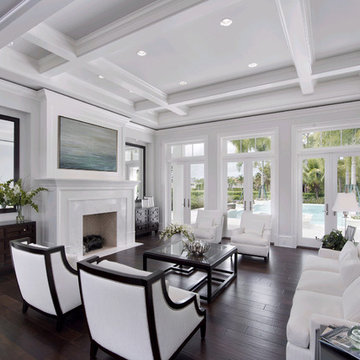
Interior Design by: Rebekah Errett-Pikosky & Charlie Hansen
Model Built by: Covelli Development
Photo credit: Matt Steeves Photography

Barbara Brown Photography.
Kitchen design and cabinetry by Bell Kitchen and Bath Studios.
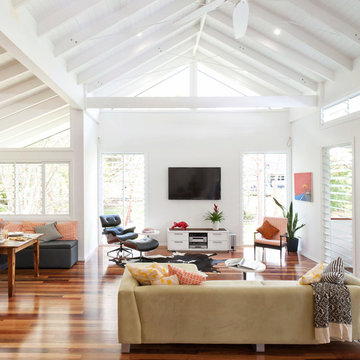
Large open plan living area with loads of natural northern light and breeze.
www.laramasselos.com
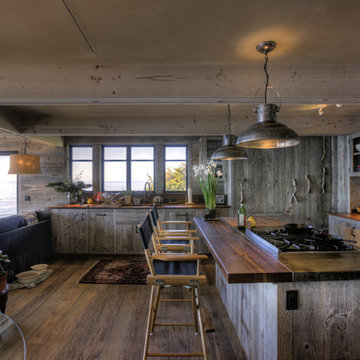
View of the island end, and, of the Island off the coast. Metal dual pane windows and doors insulate against the heat and cold and the constant sound of the Pacific. If you look closely, a plank on the end of the island shows a cattle brand that we found on one of the boards used. We can only guess that it might have been a test brand to see how hot the iron was. The amazing coincidence (maybe) was the letter of the brand was the initials of the owner/chefs first name.
Photos Mehosh Dziadzio

Complete Custom Basement / Lower Level Renovation.
Photography by: Ben Gebo
For Before and After Photos please see our Facebook Account.
https://www.facebook.com/pages/Pinney-Designs/156913921096192

Located upon a 200-acre farm of rolling terrain in western Wisconsin, this new, single-family sustainable residence implements today’s advanced technology within a historic farm setting. The arrangement of volumes, detailing of forms and selection of materials provide a weekend retreat that reflects the agrarian styles of the surrounding area. Open floor plans and expansive views allow a free-flowing living experience connected to the natural environment.
7,406 Home Design Photos
2
























