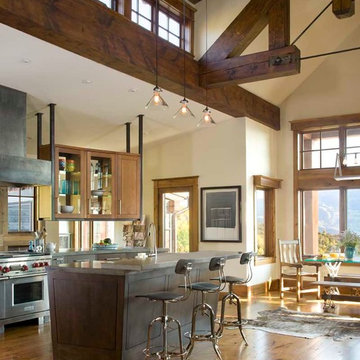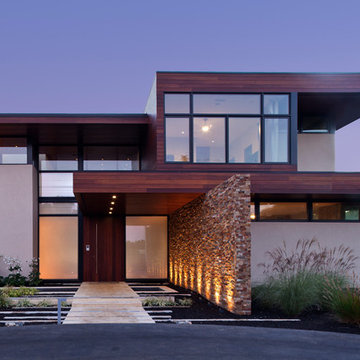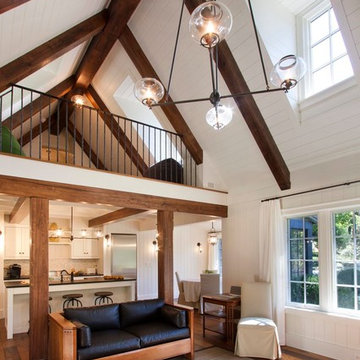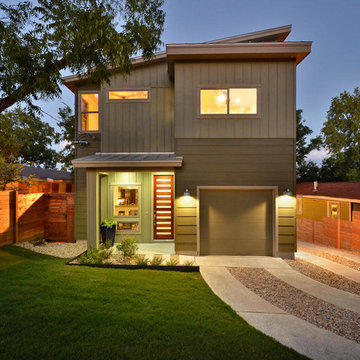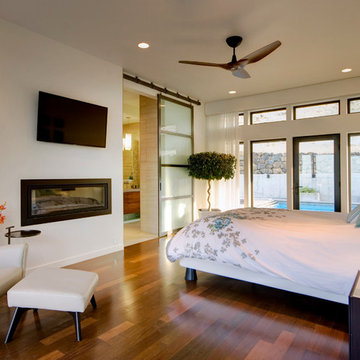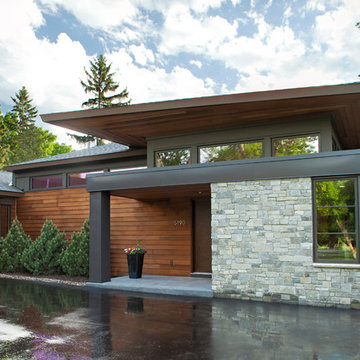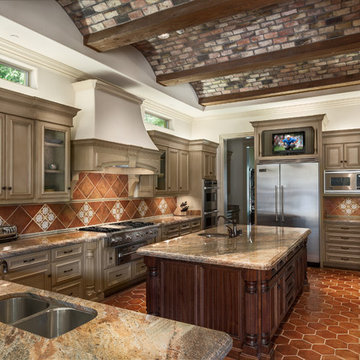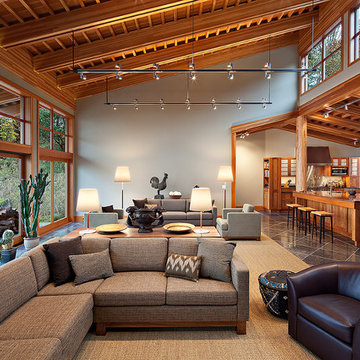7,184 Home Design Photos
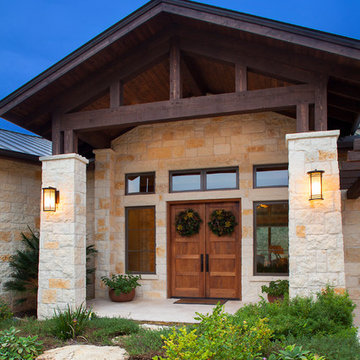
Front courtyard features natural wreaths on the front doors.
Tre Dunham with Fine Focus Photography
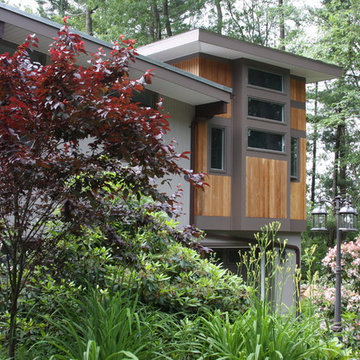
The Wooden Jewel Box
Custom dining room addition to an existing 70's Deckhouse. The playful design was influenced by the Asian inspired unisonian style of Frank Lloyd Wright. The result was a creative "jewel box" that is reminiscent of a tree house structure within this deeply wooden lot.
-JFF Design
Find the right local pro for your project
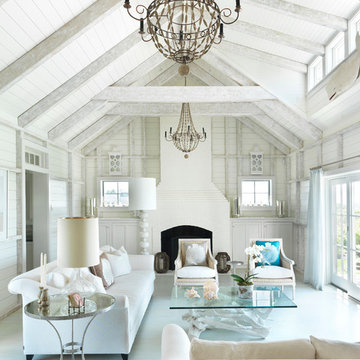
Defining a sense of place is a work of art by a team of excellent players(BPC architects and Cross Rip Builders) and the homeowner that bring their clear senses of who they are to the program is exquisitely interpreted here.
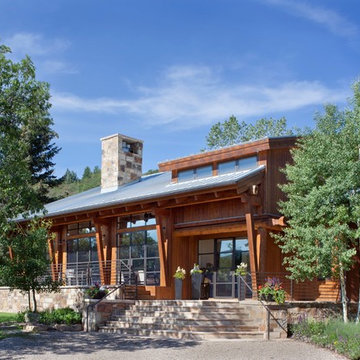
Beautiful mountain modern home - warm and sleek at the same time.
Photos: Emily Redfield
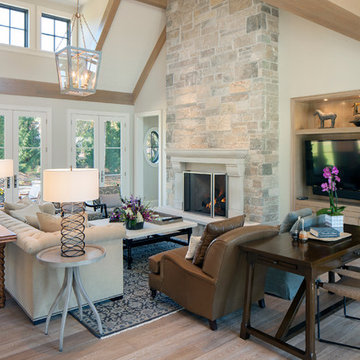
Builder: Scott Christopher Homes
Interior Designer: Francesca Owings
Landscaping: Rooks Landscaping
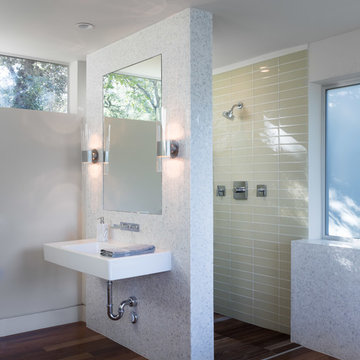
Master bathroom is filled with natural light and materials. Glass tiled shower, marble mosaic tile and cumaru wood floors blend to create an elegant oasis with modern fixtures. Photo by Whit Preston
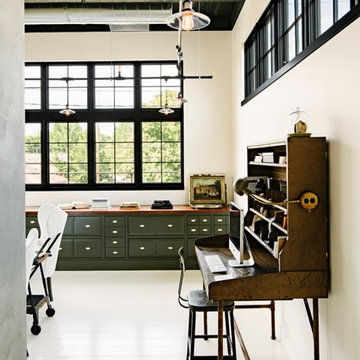
A glimpse into the office space from the living room reveals the large custom built-in painted wood filing and storage cabinet below the windows. Clerestory windows above the desk bring in additional natural light.
Photo by Lincoln Barber
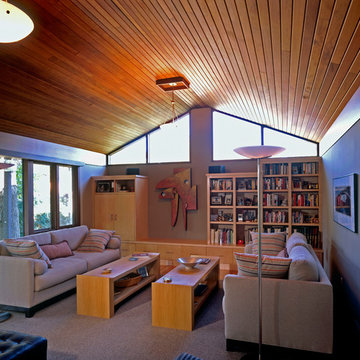
This is a Midcentury Modern master piece that we remodeled and revived.
Done while I was a Partner at SALA Architects with the help of Sara Whicher
Photo's by Alex Steinburg
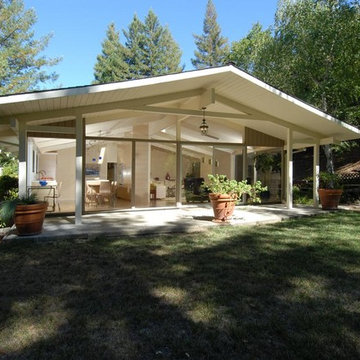
The design details and with the soothing color palette contribute to a seamless and smooth visual aesthetic that has a peaceful beauty. After the renovation, the “glass house feeling”, which was the best feature of the existing house, became more apparent.
Recipient of Honorable interior for the 2007 kitchen contest of the Design for Living Magazine
Photos by Indivar Sivanathan
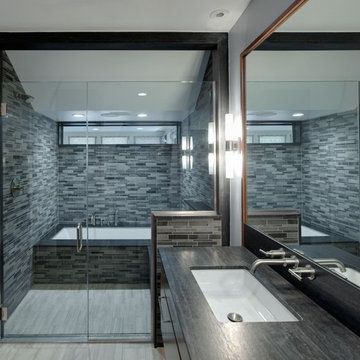
Enter into your home oasis, a separate tub for a deep, quiet soak; rinse off before exiting this space with your warm towel awaiting you.
Eric Hausman photographer
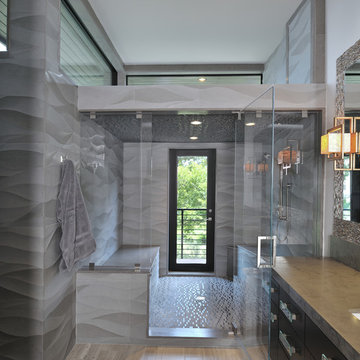
Miro Dvorscak photographer
Charles Todd Helton Architect
Jane Page Crump Interior Designer
Hann Builders Custom Home Builder
Stone Image stone and tile work
7,184 Home Design Photos
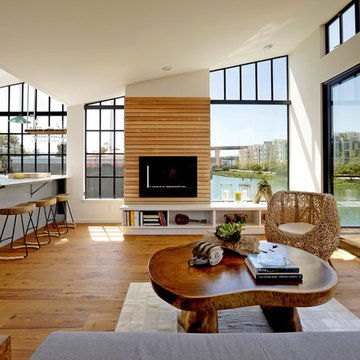
Robert Nebolon Architects; California Coastal design
San Francisco Modern, Bay Area modern residential design architects, Sustainability and green design
Link to New York Times May 2013 article about the house: http://www.nytimes.com/2013/05/16/greathomesanddestinations/the-houseboat-of-their-dreams.html?_r=0
9



















