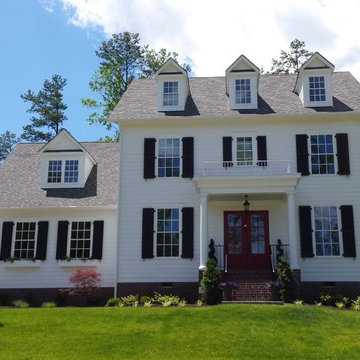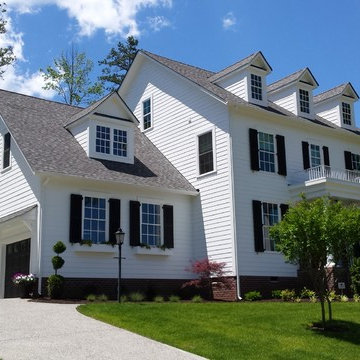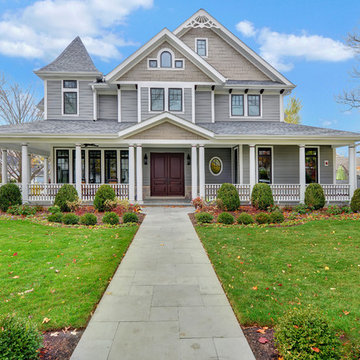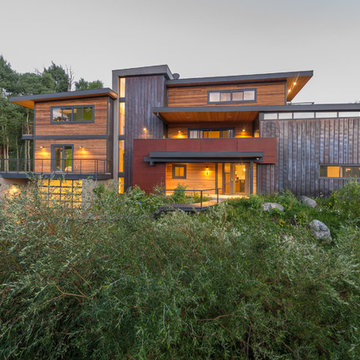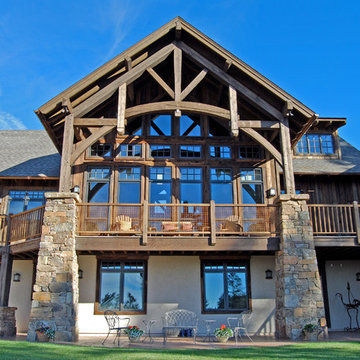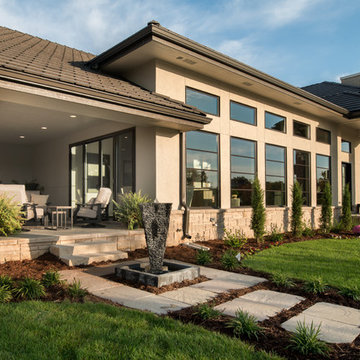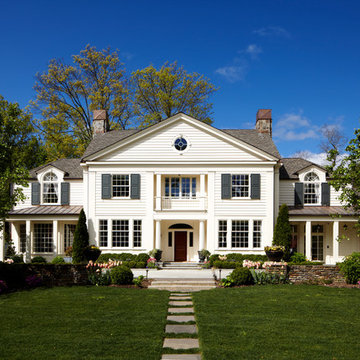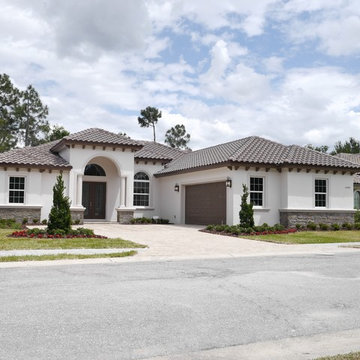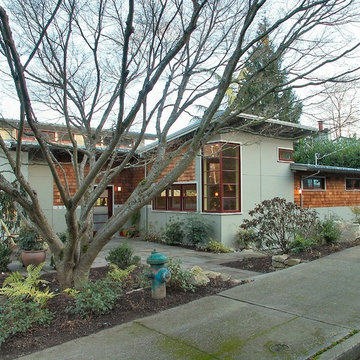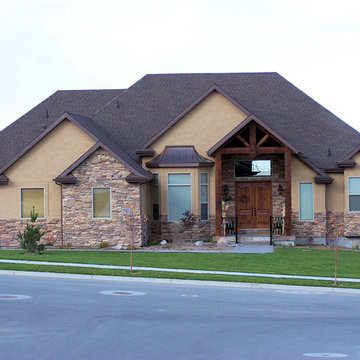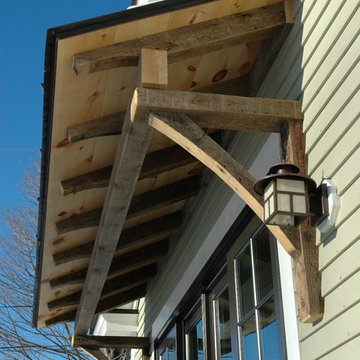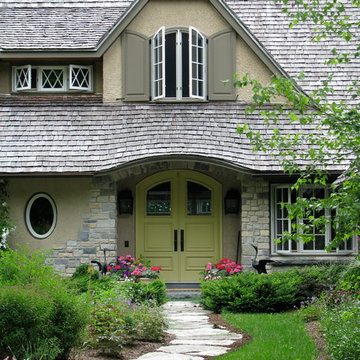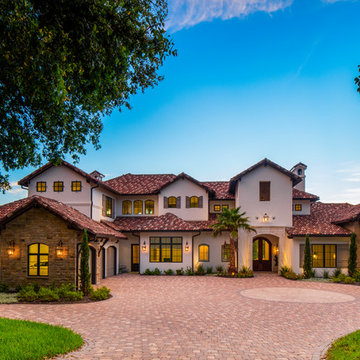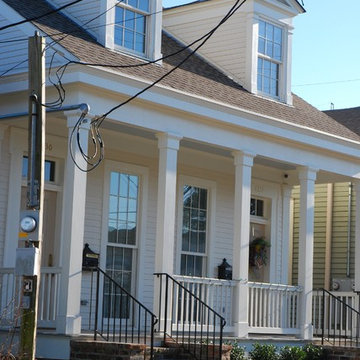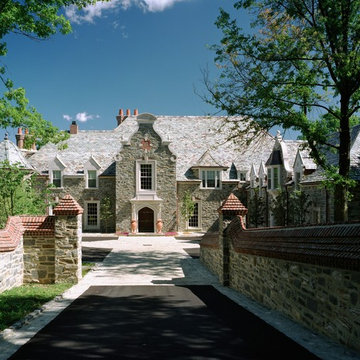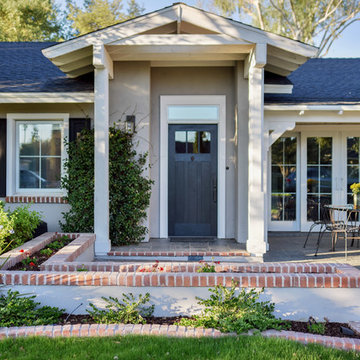Front Window Designs
Sort by:Relevance
2781 - 2800 of 80,489 photos
Item 1 of 2
Find the right local pro for your project
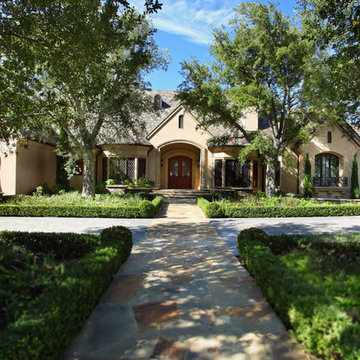
DJK Interior Design designed the Exterior Architectural Details of this 4 bedroom, 7 bath, 11,000 square foot French Country estate. Features of the exterior include a slate roof, copper gutters, leader heads, downspouts, and chimney cap details. Additional features designed included the custom cast-stone entry and window casings, leaded windows, shutters, iron details, hand-troweled plaster finish, window selection, architectural elevations, and overall finish and color palette.
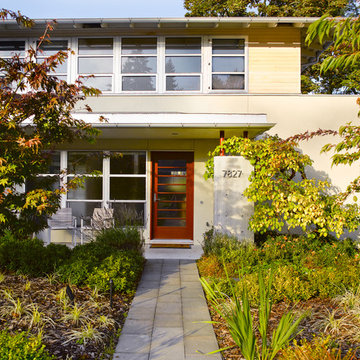
Plain vanilla 1970's is transformed into a modern and spacious family home. Interior walls were removed to connect living, dining and kitchen spaces. The living room, and an adjacent playroom, may be closed off with sliding doors. As exterior wood deck was replaced with a bluestone terrace, and the dining room floor was dropped down to align with the terrace, connected with large sliding glass doors. Much of the original structure remains intact, but with new windows, doors, siding and interior finishes
Photo by Alex Hayden
The exterior of this 3000 sf home features a low pitch roof with triangular columns on a stone base, adding interest to the expansive porch. The use of natural materials and bountiful windows gives this modern interpretation of craftsman style home an organic feel. Inside the rooms flow into one another, providing a timeless feel to the home.
The high level of detailing throughout this home is designed to increase functionality with useful features such as built in cabinetry, coffered ceilings and custom mill work. Examples can be seen everywhere, including upstairs in the large master suite which includes a soaking tub that has a two-sided fireplace which can be seen from both the bedroom and bathroom and provides both beauty and purpose.
Front Window Designs
140
