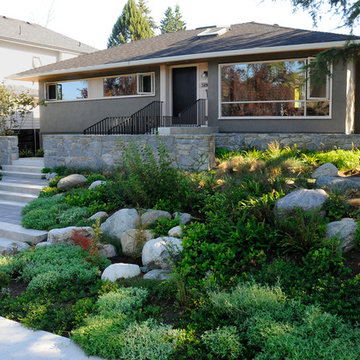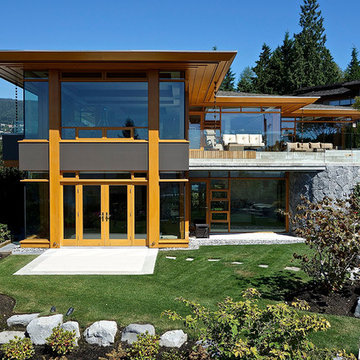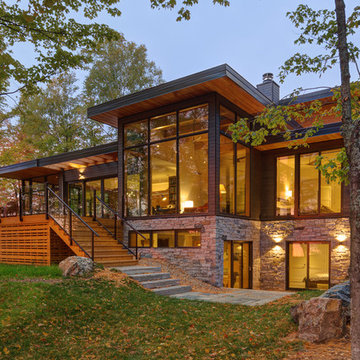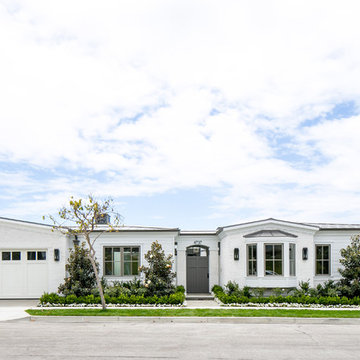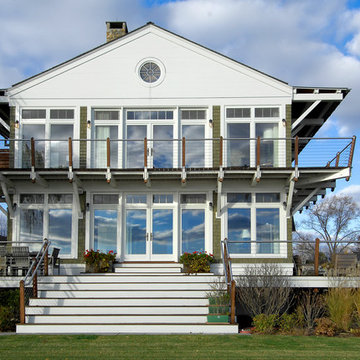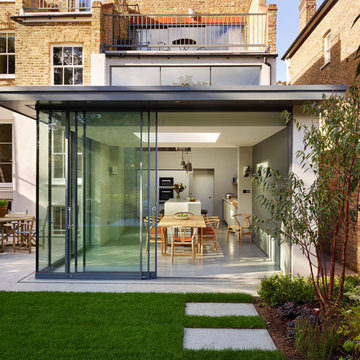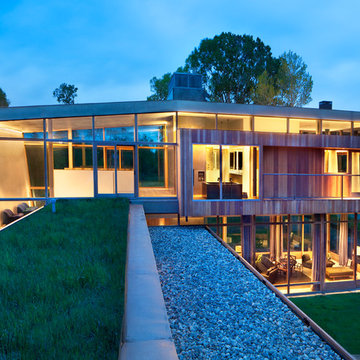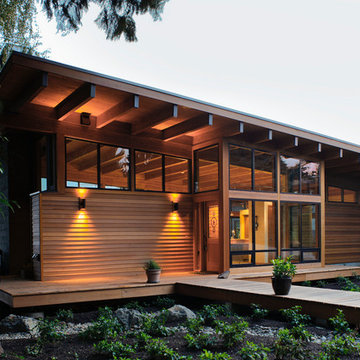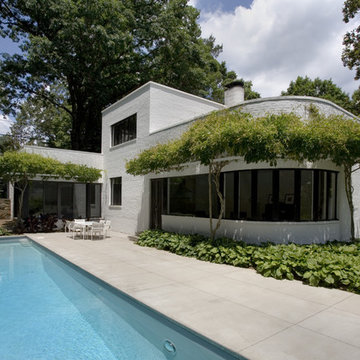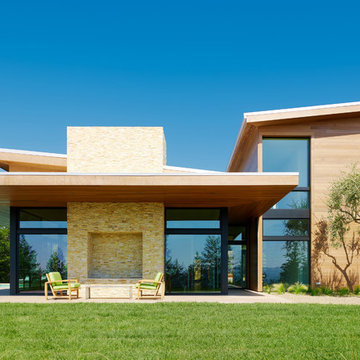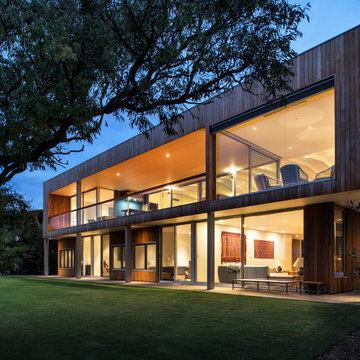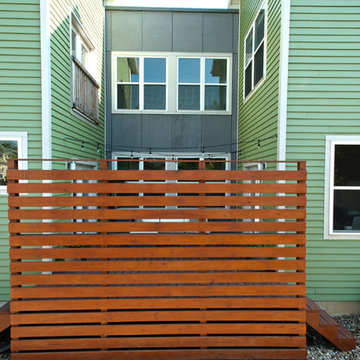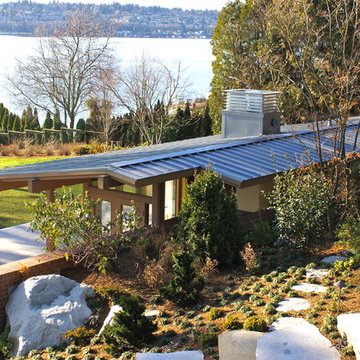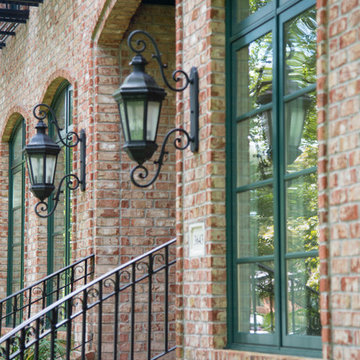Exterior Wall Designs & Ideas
Sort by:Relevance
1001 - 1020 of 1,12,330 photos
Item 1 of 2
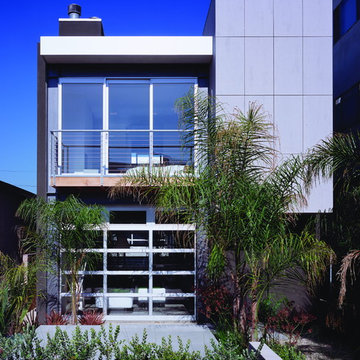
. The glass roll-up doors on the lower level allow spaces that are moderate in their square footage to flow uninterrupted into the exterior (both the central courtyard as well as a landscaped patio in the front of the property) to expand the livable area of the house without constructing additional square footage. The courtyard spaces moderate the warm summer temperatures and provide a comfortable micro-climate through lush plantings and running water. @Benny Chan
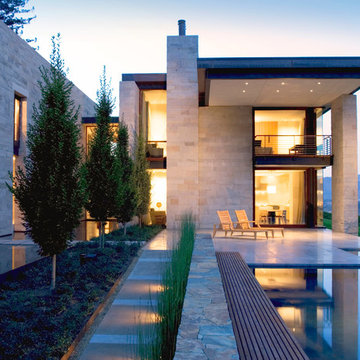
This is an Adlin/Darling Design project. http://www.houzz.com/pro/aidlindarling/aidlin-darling-design-llp.
From its lofty position, this residence looks out over the vineyards and an endless pool adds to the effect.
John Sutton Photography
Find the right local pro for your project
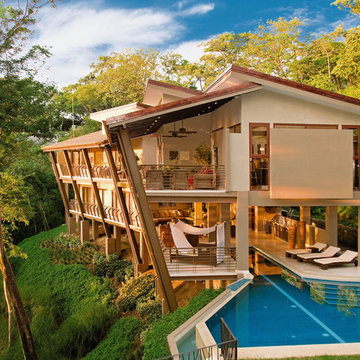
Bartlett Residence has an environmentally friendly architectural design. Since the columns are slanted the upper level is larger which gives more shade to the lower level. This allows the design to have a really open terrace with outdoor living and kitchen while taking advantage of the steep slope that the terrain has.
// Gerardo Marín E.
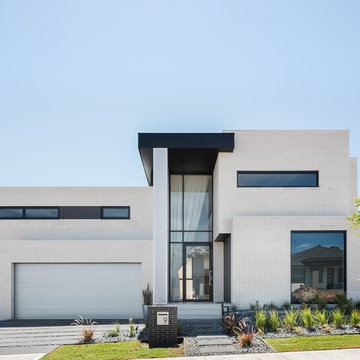
Project: OP9 House
Architect: Office88
Photography: Kat Lu
Product: Bowral50 Chillingham White & Austral Bricks La Paloma Gaudi 50mm
Exterior Wall Designs & Ideas
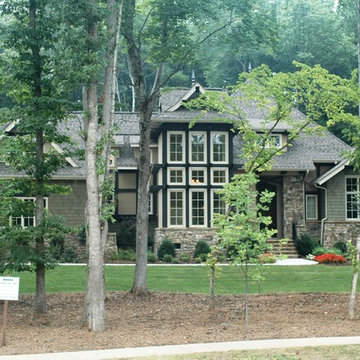
Here’s an amazing ranch house plan in the Craftsman Asian Prairie style. The master suite features a stunning master bath and his and her’s walk-in closets. The fourth suite offers flexible space for either a study/home office, a guest suite or mother-in-law suite. Other popular features in this open floor plan include a large great room overlooking an open veranda, gourmet kitchen with breakfast area, formal dining space, a large bonus room, and a garage with spacious 3-car dimensions.
First Floor Heated: 3,151
Master Suite: Down
Second Floor Heated: 536
Baths: 3.5
Third Floor Heated:
Main Floor Ceiling: 10′
Total Heated Area: 3,687
Specialty Rooms: Bonus Room
Garages: Three
Bedrooms: Four
Footprint: 86′-4″ x 70′-6″
EDG Plan Collection
51

