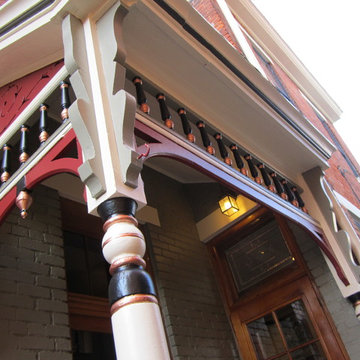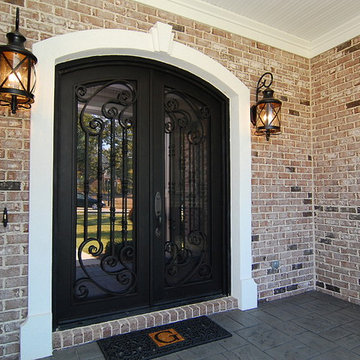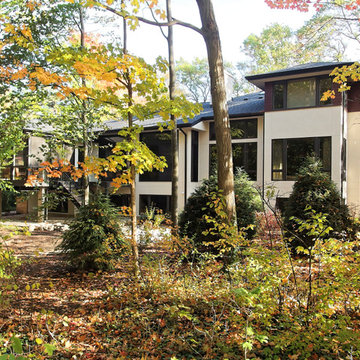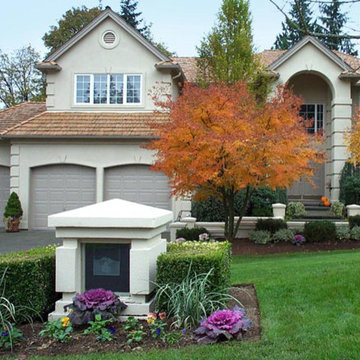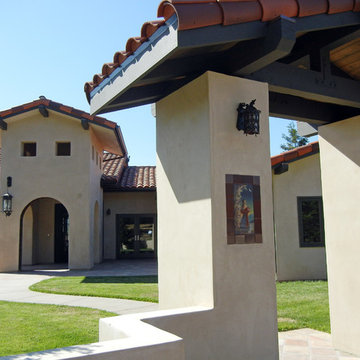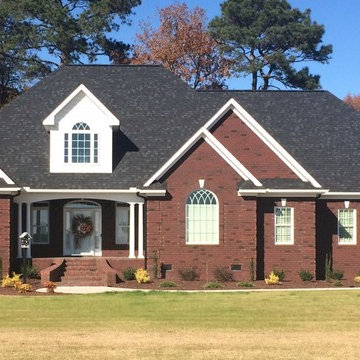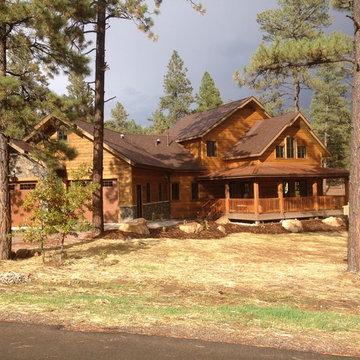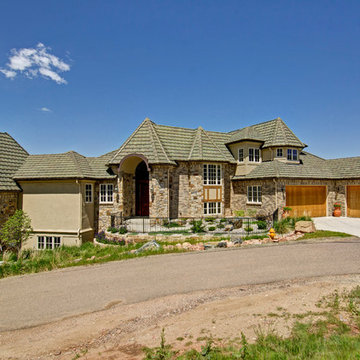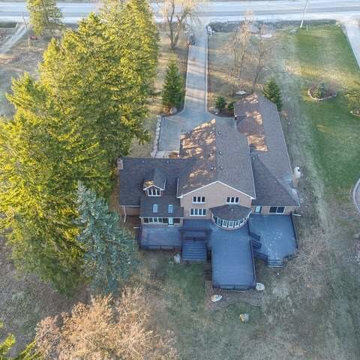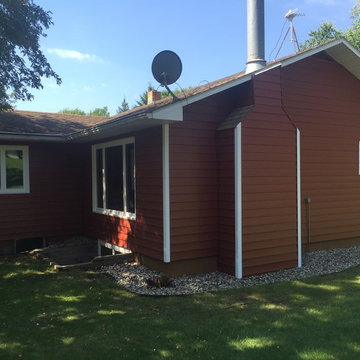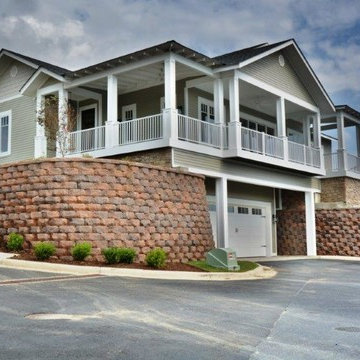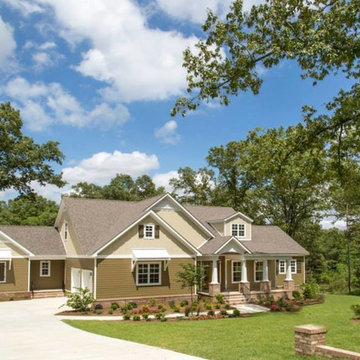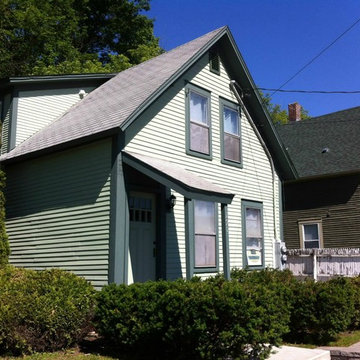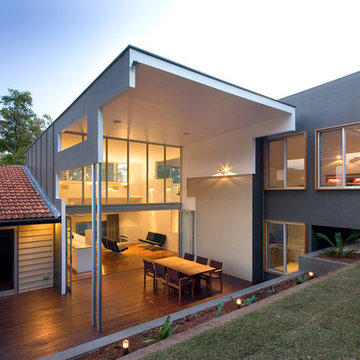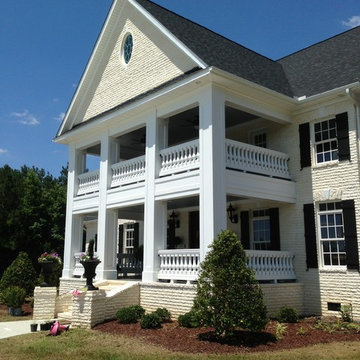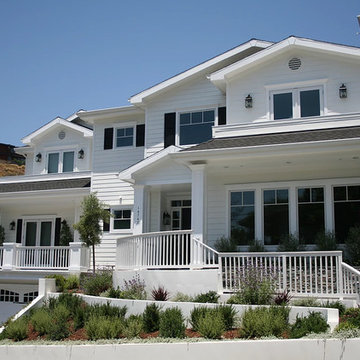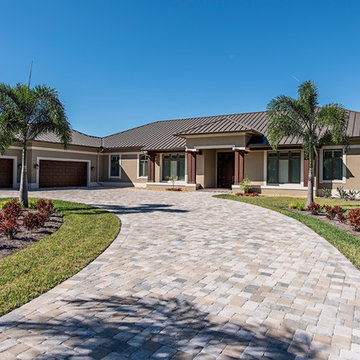Exterior Wall Designs & Ideas
Sort by:Relevance
4461 - 4480 of 1,12,194 photos
Item 1 of 2
Find the right local pro for your project
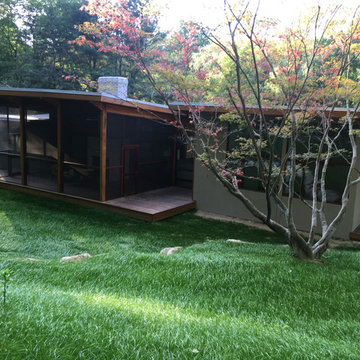
Designed by Modern Habitat in collaboration with MJL Architect, this house maximizes it's beautiful 2+ Acre lot with a large outside porch and inside and outside fireplaces. It has energy efficient hydro air heating and cooling. The entry level has polished concrete floors with radiant heat embedded in the slab.
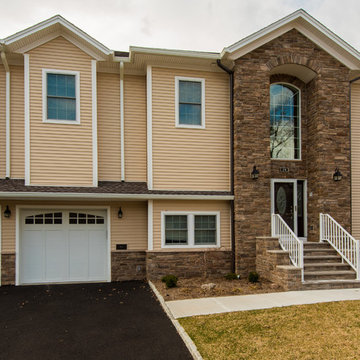
Design Services Provided - Architect was asked to convert this 1950's Split Level Style home into a Traditional Style home with a 2-story height grand entry foyer. The new design includes modern amenities such as a large 'Open Plan' kitchen, a family room, a home office, an oversized garage, spacious bedrooms with large closets, a second floor laundry room and a private master bedroom suite for the owners that includes two walk-in closets and a grand master bathroom with a vaulted ceiling. The Architect presented the new design using Professional 3D Design Software. This approach allowed the Owners to clearly understand the proposed design and secondly, it was beneficial to the Contractors who prepared Preliminary Cost Estimates. The construction duration was nine months and the project was completed in September 2015. The client is thrilled with the end results! We established a wonderful working relationship and a lifetime friendship. I am truly thankful for this opportunity to design this home and work with this client!
Exterior Wall Designs & Ideas
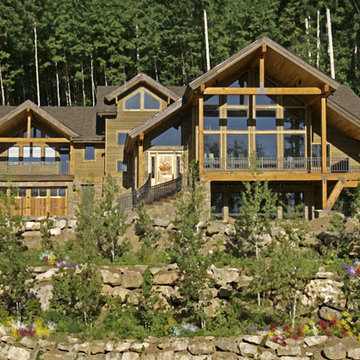
This breathtaking Durango mountain lodge has three levels totaling 7,000 square feet, that give the feeling of a mountain lodge overlooking incredible lake and mountain views. This quality, healthy home has ample room for friends and family gatherings with five bedrooms, six bathrooms, enormous rec room, wet bar, T.V. room and outdoor patio with barbeque.
The custom home construction also features three entertainment centers, two laundry rooms, loft office, four gas fireplaces, with a sand stone hearth in the commanding great room. A well-appointed master bedroom has his and her closets and a gas fireplace next to the tub.
224
