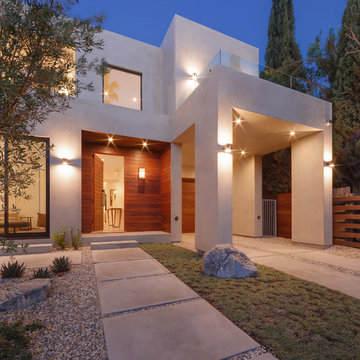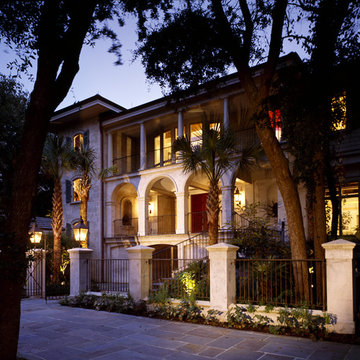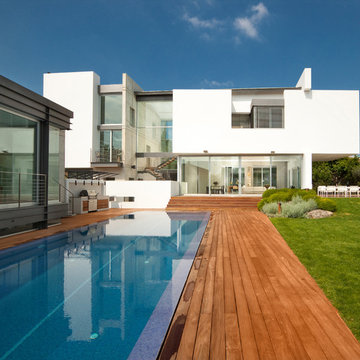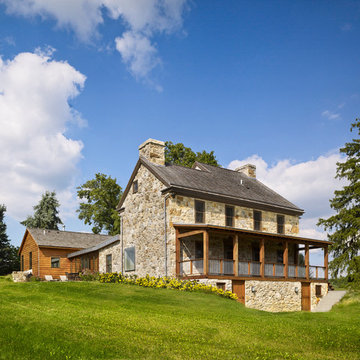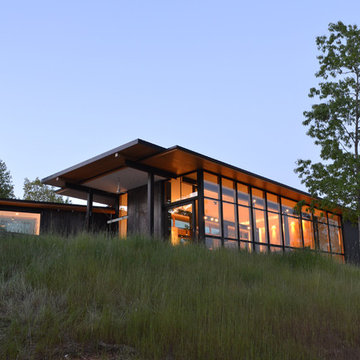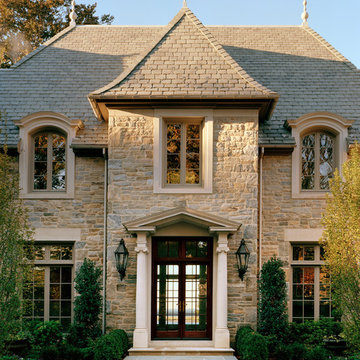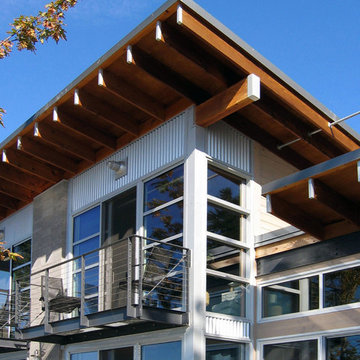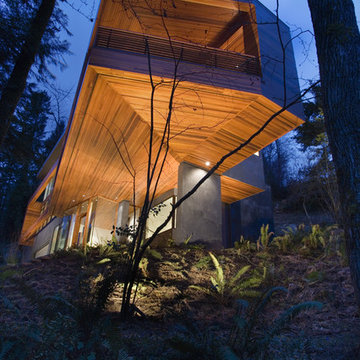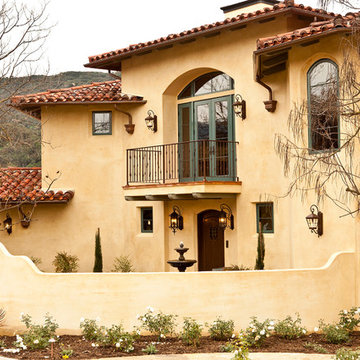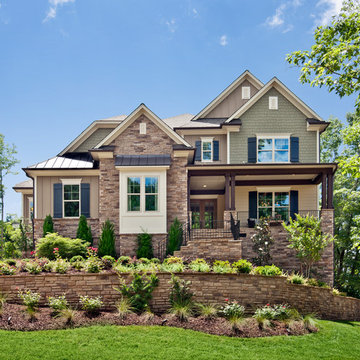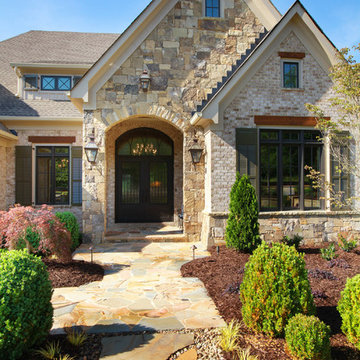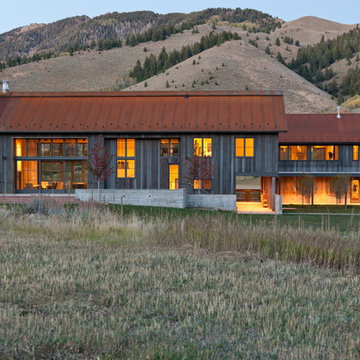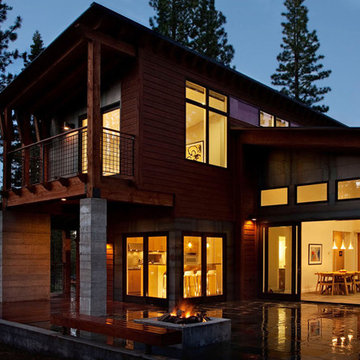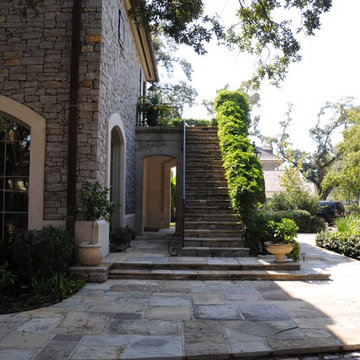Exterior Wall Designs & Ideas
Sort by:Relevance
3581 - 3600 of 1,12,191 photos
Item 1 of 2
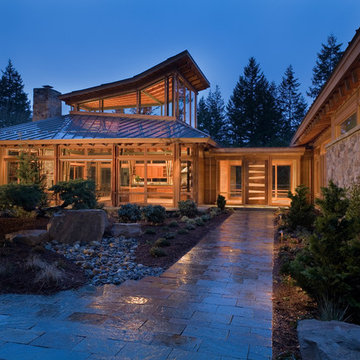
The Redmond Residence is located on a wooded hillside property about 20 miles east of Seattle. The 3.5-acre site has a quiet beauty, with large stands of fir and cedar. The house is a delicate structure of wood, steel, and glass perched on a stone plinth of Montana ledgestone. The stone plinth varies in height from 2-ft. on the uphill side to 15-ft. on the downhill side. The major elements of the house are a living pavilion and a long bedroom wing, separated by a glass entry space. The living pavilion is a dramatic space framed in steel with a “wood quilt” roof structure. A series of large north-facing clerestory windows create a soaring, 20-ft. high space, filled with natural light.
The interior of the house is highly crafted with many custom-designed fabrications, including complex, laser-cut steel railings, hand-blown glass lighting, bronze sink stand, miniature cherry shingle walls, textured mahogany/glass front door, and a number of custom-designed furniture pieces such as the cherry bed in the master bedroom. The dining area features an 8-ft. long custom bentwood mahogany table with a blackened steel base.
The house has many sustainable design features, such as the use of extensive clerestory windows to achieve natural lighting and cross ventilation, low VOC paints, linoleum flooring, 2x8 framing to achieve 42% higher insulation than conventional walls, cellulose insulation in lieu of fiberglass batts, radiant heating throughout the house, and natural stone exterior cladding.
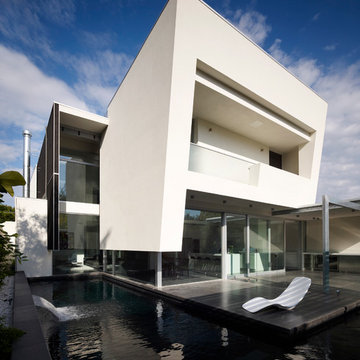
Two defining notions drove the design for this new home in Hawthorn.
Firstly, the recognition that the street is currently in transition with the post war brick bungalow style dwelling giving way to more recent contemporary dwellings.
Secondly, with the establishment of a larger family home on the site than currently exists, the need to balance the perception of openness from within against a heightened need for privacy with the greater intensity of development now surrounding the site.
In addressing the transitional quality of the streetscape, attention is given to how a new building will fit into a likely new streetscape rather than the existing one. This rationale is evident in the resulting and somewhat ‘self confident’ presence of the new home, awaiting the tide of new developments each of its flanks.
Issues of perceived visual bulk have been addressed through the upper level by way of its fragmentation along its length into three distinct sections running front to back.
Smooth white rendered cube like forms; fore and aft; are separated midway by a lower linking section, punctuated by contrasting dark band sawn timbers.
Issues of privacy to and from the street are addressed with the upper level introduction of a deep terrace fronting the home office. Distant views are gained from within this space across the terrace whilst the terrace acts as a visual foil blocking sight lines from the street to this private space.
Deeper into the site and the internal spaces of the house, views are channeled from within to private outdoor living areas, whilst screening along its flanks prevents viewing opportunities to and from neighboring dwellings. A balance thus struck between the need for openness and requirement for privacy.
The central core of the house invites casual family living, rising through two levels; the space is defined by the proximity of the external pool which extends to its wall face. With an overhead bridge link traversing this internal space, strong visual interconnection is achieved throughout the living zones.
Awards: Steve Domoney Architecture are extremely proud to announce recently winning an Abode House & Garden of the Year award for Robinson Road, Hawthorn. The project received an award for Best Designed Home over 350m2.
Find the right local pro for your project
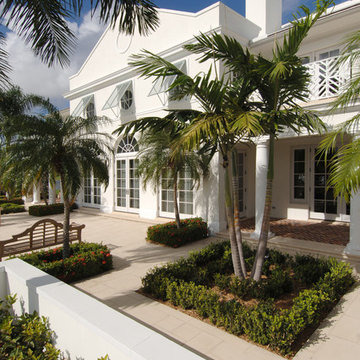
A beautifully designed classical anglo carribean home. It features arch transoms over french doors flanked by matching balconies and porches
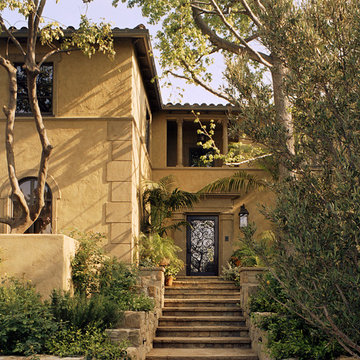
Photography by David Phelps Photography.
Hidden behind gates stands this 1935 Mediterranean home in the Hollywood Hills West. The multi-purpose grounds feature an outdoor loggia for entertaining, spa, pool and private terraced gardens with hillside city views. Completely modernized and renovated with special attention to architectural integrity. Carefully selected antiques and custom furnishings set the stage for tasteful casual California living.
Interior Designer Tommy Chambers
Architect Kevin Oreck
Landscape Designer Laurie Lewis
Contractor Jeff Vance of IDGroup
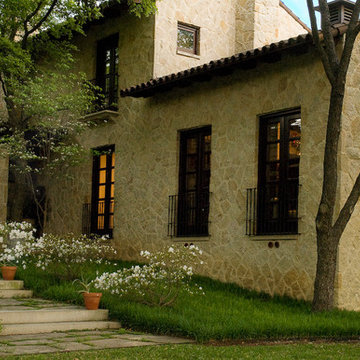
Lovely brand new custom home built to look centuries old. Architect: Frank Ryburn, Photograph by Art Russell
Exterior Wall Designs & Ideas
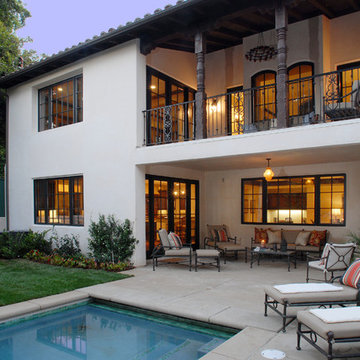
A Rear Exterior Photo of a Beautiful Custom Home in Los Angeles built by Structure Home. Photography by: Everett Fenton Gidley.
180
