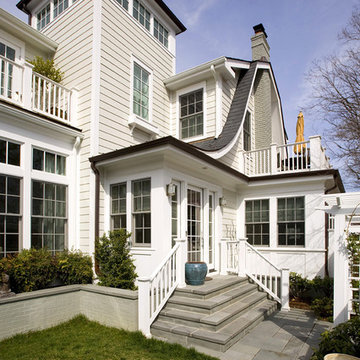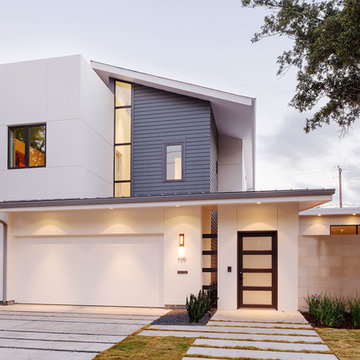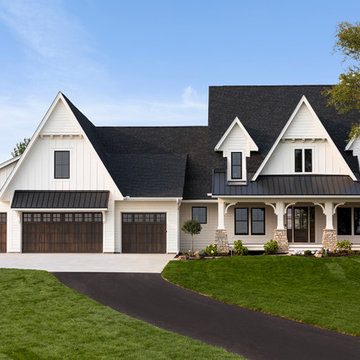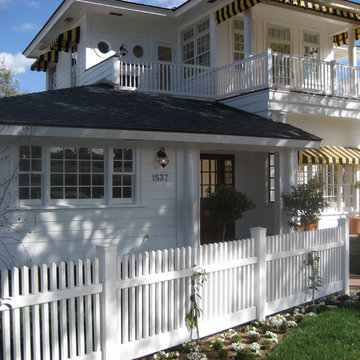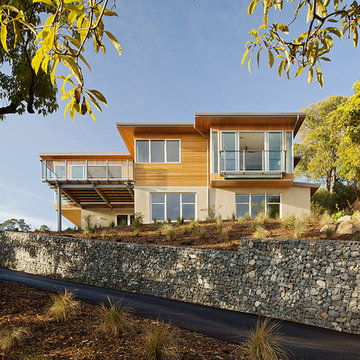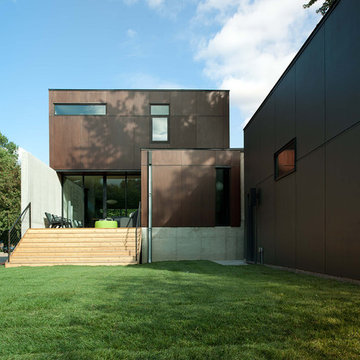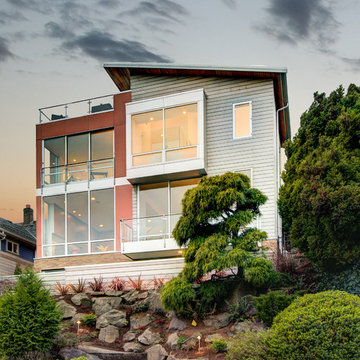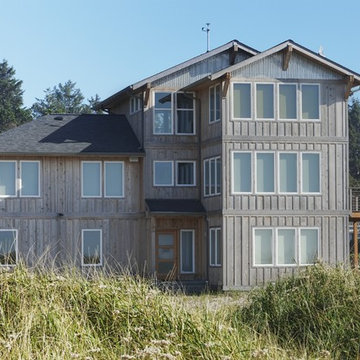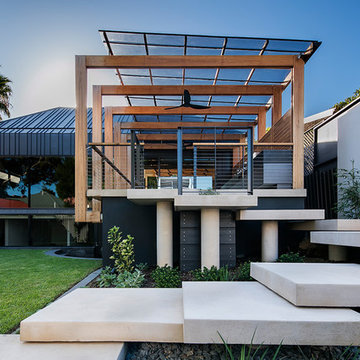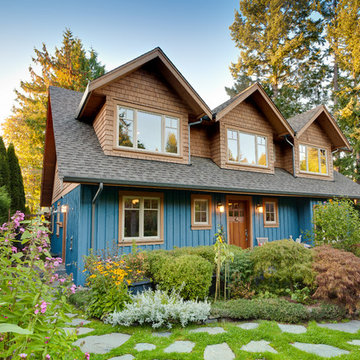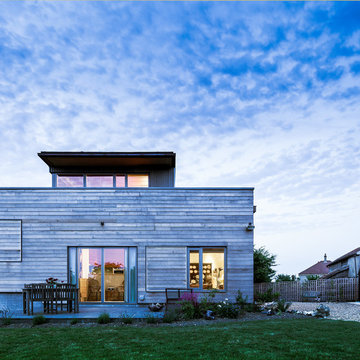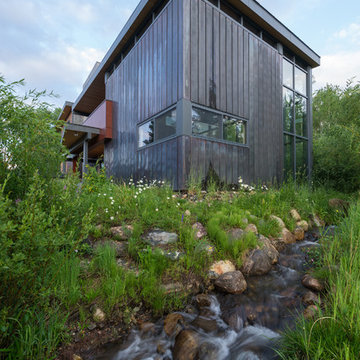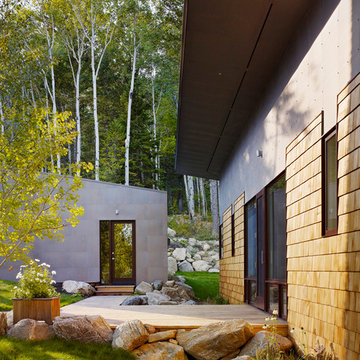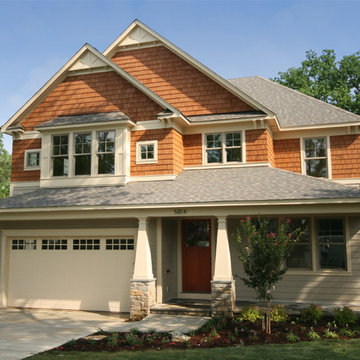Exterior Wall Cladding Designs & Ideas
Sort by:Popular Today
261 - 280 of 559 photos
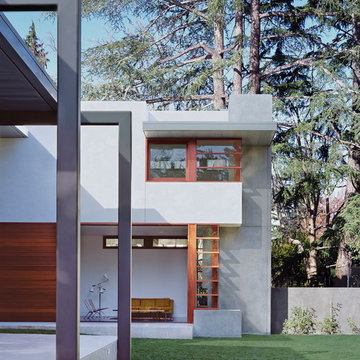
Two stucco boxes on the second floor float above ground-floor volumes with their mahogany exterior walls that extend from indoors. (Photo: Sharon Risedorph)
Find the right local pro for your project

South-facing rear of home with cedar and metal siding, wood deck, sun shading trellises and sunroom seen in this photo.
Ken Dahlin
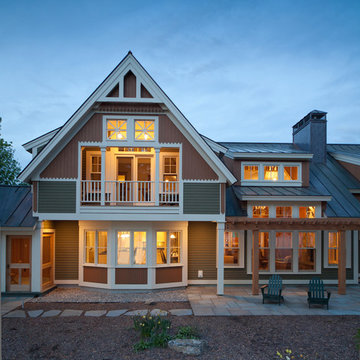
Lake Champlain property with views to the Adirondack Mountains, copper clad chimney and copper roof. This project is a new home on Lake Champlain, Vermont. Modern stick style was the vocabulary for this new home perched on the bluff over Lake Champlain. All the spaces were anchored by views to the water and circulation around the great room volume. Chestnut wood interiors and walnut floors provided warm and complimentary interior finishes. This ultra-efficient home is heated and cooled by geothermal technology with solar-powered hot water panels.
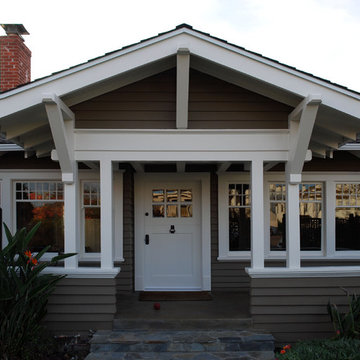
Named for its original date of construction, the remodel of this San Diego Craftsman preserves the essence of the original structure, yet increases functionality and enjoyment of the house. A modest expansion was added at the kitchen along with a new back porch. The interior was selectively gutted – converting individual rooms to an open plan that flows from one space to the next. Original wood floors and coffered ceilings were maintained and restored. New materials include a troweled concrete floor finish, custom milled soapstone countertop with integral sinks, exposed wood and custom casework. New windows and doors were designed to complement the originals. The front porch was overhauled as well: a poorly executed trellis cover was removed and a new concrete slab addressed waterproofing failures at the deck surface. Original hardware, interior doors and other small pieces of the original house were restored, reused and repurposed throughout.
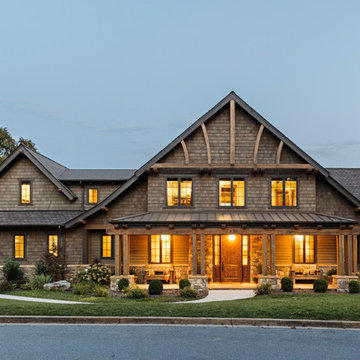
The residents of this East Tennessee Residence wanted a home with a Rocky Mountains aesthetic – rustic textures, heavy timber all grounded with natural stone, but also wanted to marry it with the vernacular of their East Tennessee mountain location.
Photography by Todd Crawford.
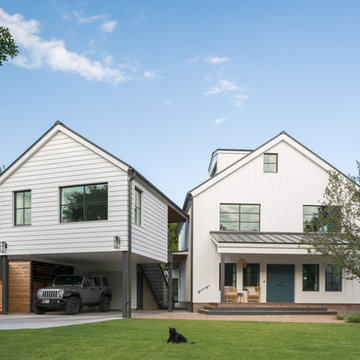
Leonid Furmansky Photography
Restructure Studio is dedicated to making sustainable design accessible to homeowners as well as building professionals in the residential construction industry.
Restructure Studio is a full service architectural design firm located in Austin and serving the Central Texas area. Feel free to contact us with any questions!
Exterior Wall Cladding Designs & Ideas
14
