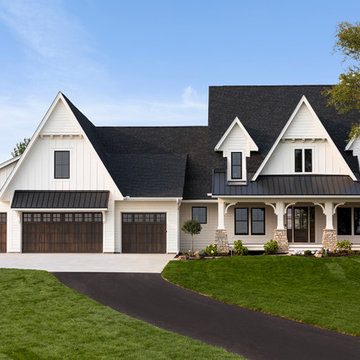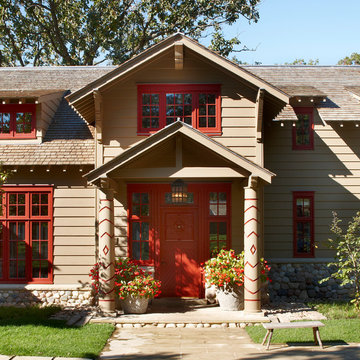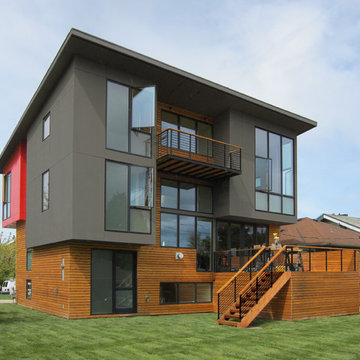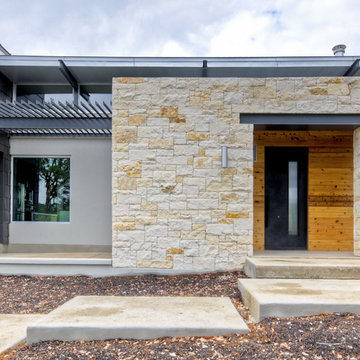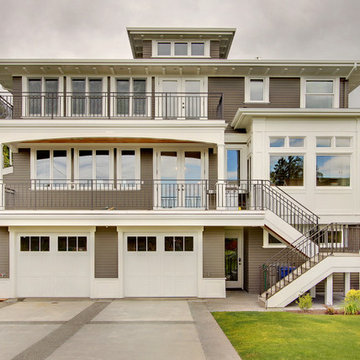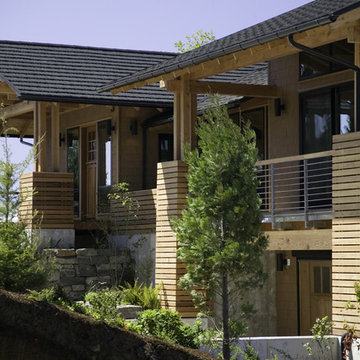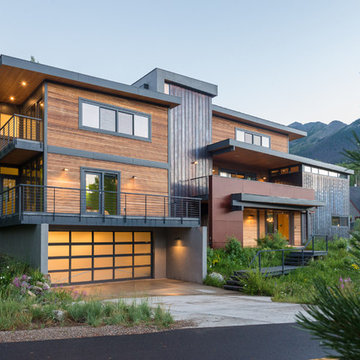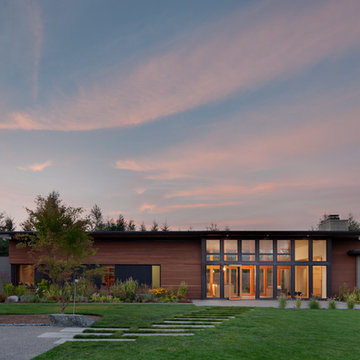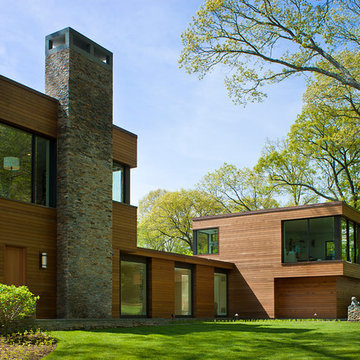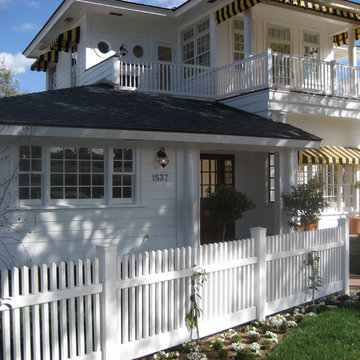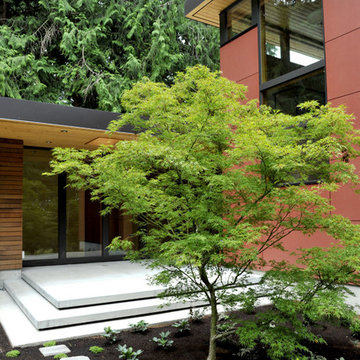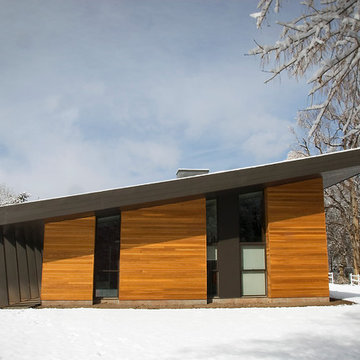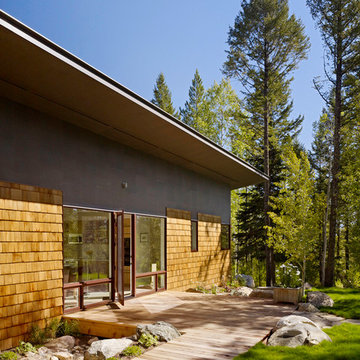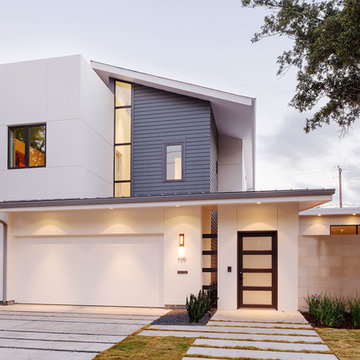Exterior Wall Cladding Designs & Ideas
Sort by:Popular Today
181 - 200 of 559 photos
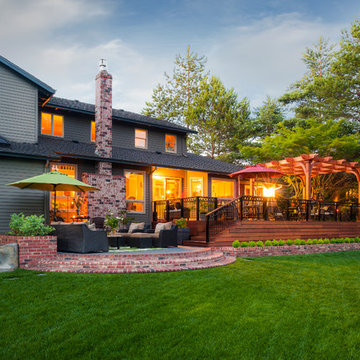
brick stairway, concrete patio, arbors, pergolas, trellis, outdoor seating, outdoor living space, brick planter, decking
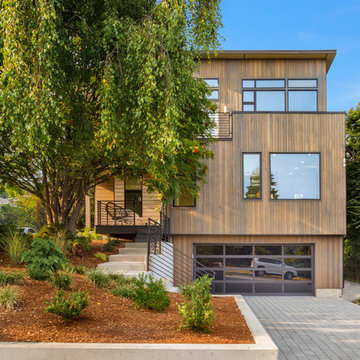
EXTERIOR
---
-Locally sourced, solid cedar siding, selected for both its beauty and durability - substantially upgraded with rain screen wrap
-Impervia Series, Fiberglass Pella windows with the highest built-green rating and energy efficiency, eliminating vinyl gas emissions
-TimberTech 100% composite decking with a 25-year warranty
-Professional landscaping with an authentic Pacific Northwest look
-Custom wood and glass front door made especially for the home
Find the right local pro for your project
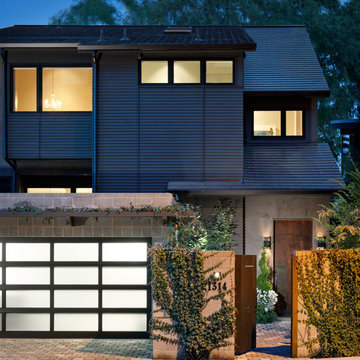
The translucent garage door lights up the driveway at night. On the street elevation, the proportions of the house is scaled down to bring it to a pedestrian level, while also creating a sense of privacy.
Photo: Aaron Leitz
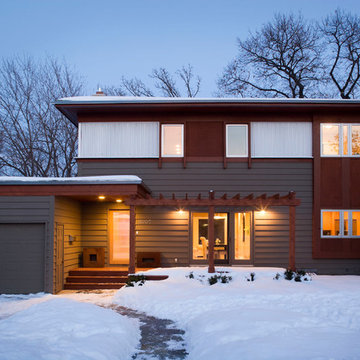
It was a dark and dreary ranch, a warren of rooms, about 1000 sf of it with another grand needed, but it was always about the light.............long winters, lousy light.
It was all about the light.
troy thies
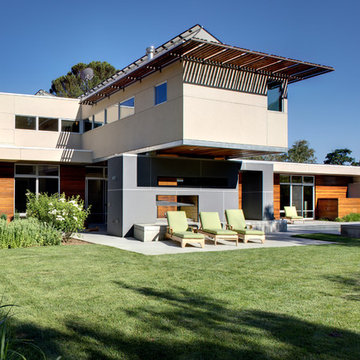
Architects: Sage Architecture
http://www.sagearchitecture.com
Architectural & Interior Design Photography by:
Dave Adams
http://www.daveadamsphotography.com
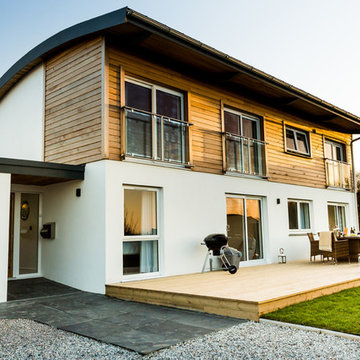
Sundown is a new contemporary home in Widemouth Bay, Cornwall. Our brief was to design a modern house to replace the existing dilapidated bungalow. It was important to ensure the new building conformed to neighbouring roof heights to satisfy planning criteria and was contained within the original footprint.
Accommodating two storeys was achieved through the use of a curved roof profile. This innovative approach allowed for first floor open plan living that maximises magnificent sea views.
Sundown’s appearance adopts a form and materials that relate strongly to its coastal location. Externally, the building boasts a mixture of white render and timber cladding, with aluminium windows, glazed juliet balconies and a hardwood front door.
Photography: The Beach House Company
Exterior Wall Cladding Designs & Ideas
10
