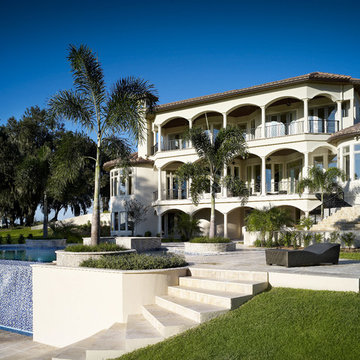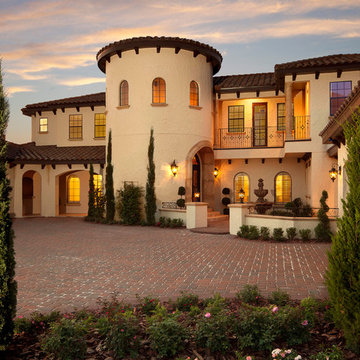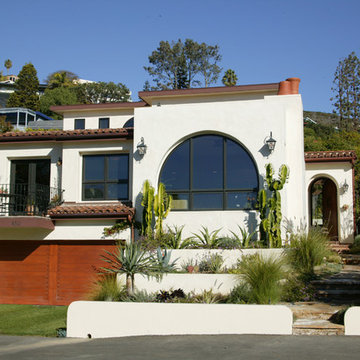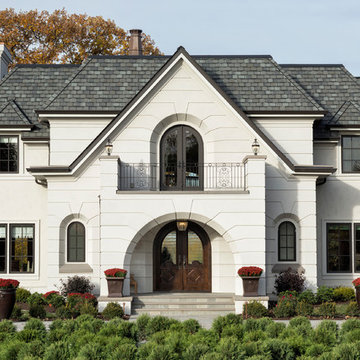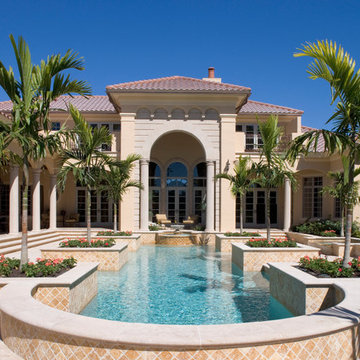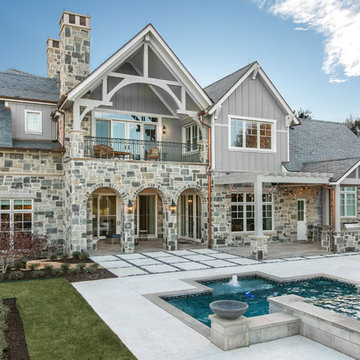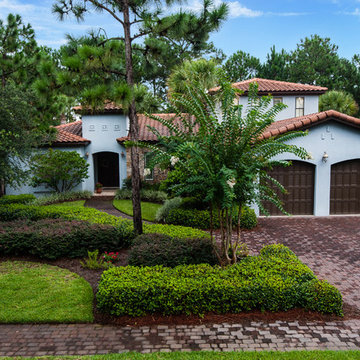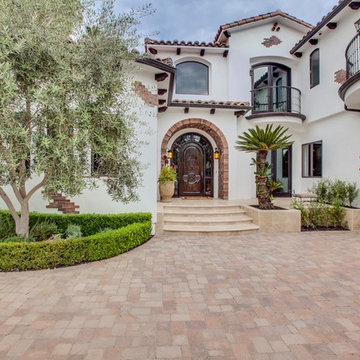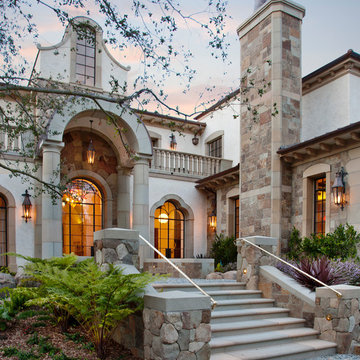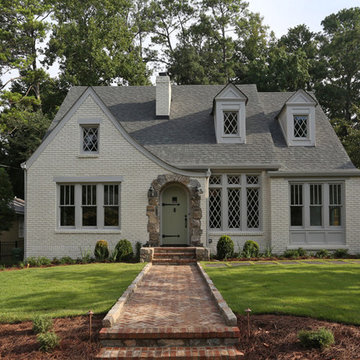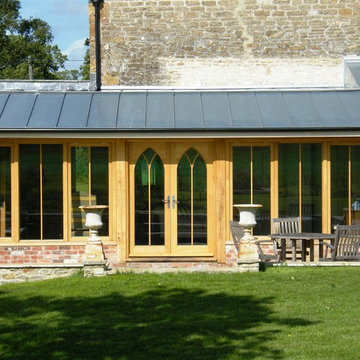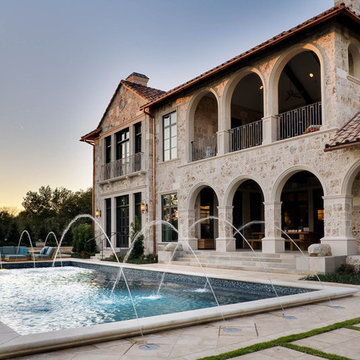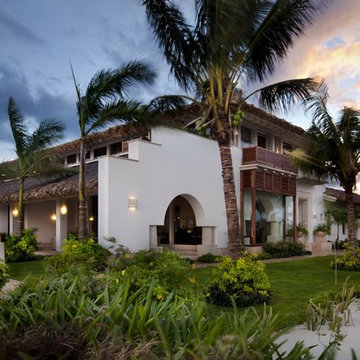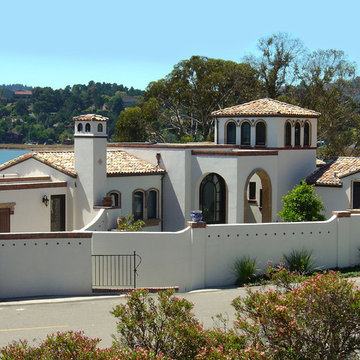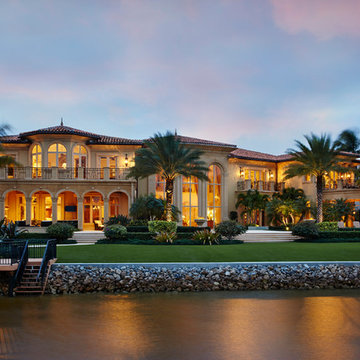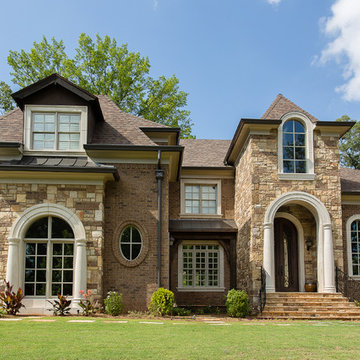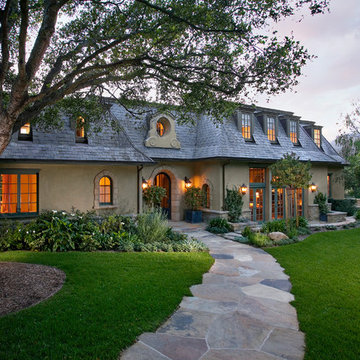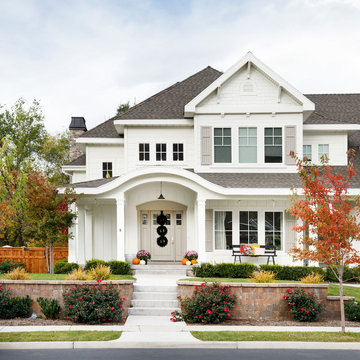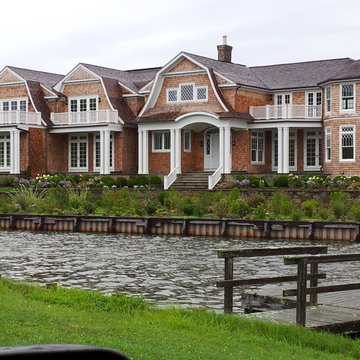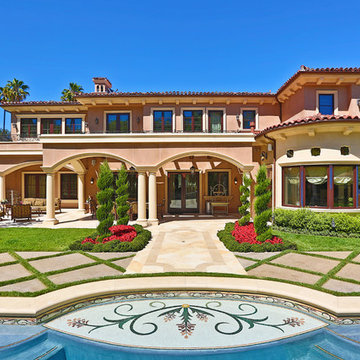Everyone dreams of a spectacular home that stands out amongst the others on the street. The exterior home design plays a crucial role in making guests and neighbours stop in their tracks and gawk in awe. Hence, planning the exterior design of a home is a daunting process of colour choices, materials and balancing shape. Exteriors reflect the overall style of the home and say a lot about the family that lives there; so if you’re not giving the right vibes, it might be time for an update. Take a look through the exterior designs of houses images of front doors, and gates or read on for a few more pointers.
Which home exterior design style will work for me?
Your location, overall sense of style, budget, and current home layout will dictate the style of your exterior. Whether you're a traditionalist, minimalist or trendsetter, there is an architectural design style that will work for you. If you like an old-fashioned look, consider a Victorian, Colonial Revival home exterior. For sleek, modern exteriors, think about a Prairie style, art deco, modern or design. Alternatively, if you want your home to have regional character, go with Mediterranean, or tropical. How do I give my home an exterior facelift?
While some exterior designs are unalterable, there is a wide range of options available to improve it. Gates, front doors and the pathway to your home are easy to improve without huge budgets. A driveway or pathway must be kept neat and tidy and you can consider updating it attractive tiles or gravel. Repainting or replacing gate that fronts your home can also offer an overnight transformation without breaking the bank. An area to not cut corners, however, is the front door, where spending a little extra can make a huge difference in quality, similarly updating your windows can be a significant exterior project but it is one that has benefits both inside and out, as well as potentially saving you money on energy later. When it comes to updating the facade of your home,exterior paint is the quickest and most affordable way to achieve a makeover, and if you opt for a colour other than white it can really make a statement. Another big external makeover project that will add character to the most mundane of homes involve adorning the walls with climbing plants – delicate trailing jasmine or bright coloured bougainvillea plants are favourites. You can make more significant changes in the design your home exterior using wall cladding like adding timber cladding, stucco, tiles, metal or glass. What colours and materials should I use for my house exterior?
Traditional homes typically use brick, concrete, and exterior paint, while pebble stone, glass, and metal cladding are popular contemporary options. Again, the materials you use will depend on the weather conditions and the statement you want to make. Your budget will also affect your choice. Think about your neighbours when choosing exterior house colours. Firstly, so you don’t replicate next door’s shade; and secondly, so you don’t stand out like a sore thumb.Explore exterior colour combinations that balance the overall look of your home. If you don’t want to go too bright and bold, paint house exterior elements like the front doors and window trims in eye-catching colours. How do I decorate the exterior of my home?
A well-done exterior is like the final product, so don’t add on.Avoid the overkill. If you have a lot of space in front of the home, ensure you have a well-landscaped garden. The landscaped space will add visual appeal to the home. Light up your home with sufficient outdoor lighting to make walking up to the front door easy at night. If like to add smaller elements think of home numbers and names in unique fonts and colours add personality and doormats & mailboxes to ensure your home offers a warm welcome.