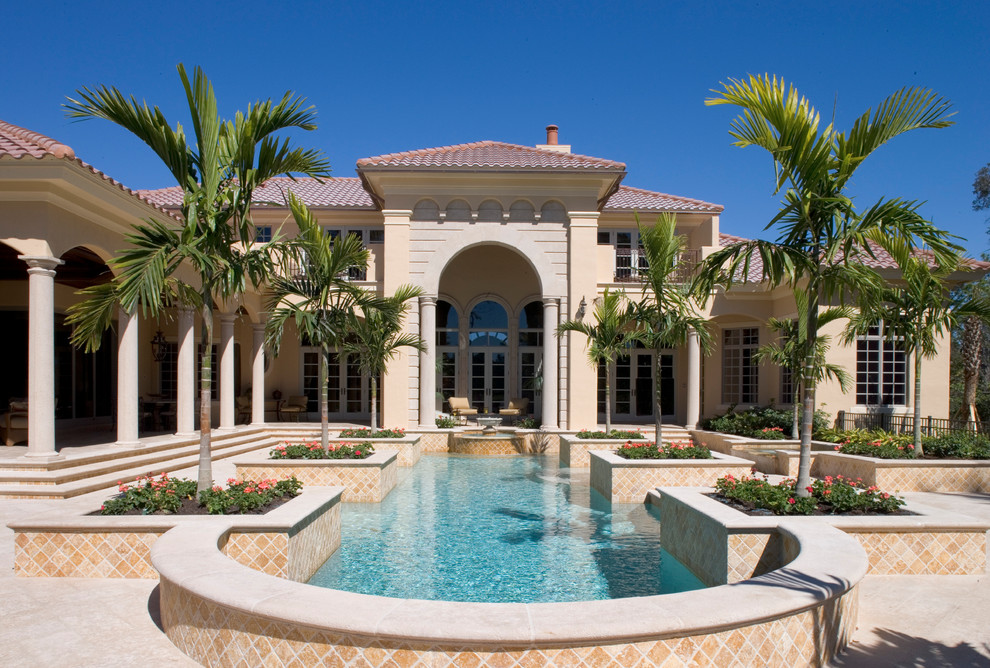
Sater Group's "Cordillera" Custom Home Plan
This is our Cordillera home plan #6953 which evokes a strong Mediterranean influence with Terra Cotta roof tiles, carved limestone columns and corbels and cedar beamed pergola. This home's rear elevation is striking with it's dramatic stone clad arched roof element that silhouettes the home's Living Room. The home is embraced by a grand formal pool. Please view this homes floor plan at our website Saterdesign.com and see why this is one of our most popular luxury home plans...
Photography-C J Walker

Another color scheme