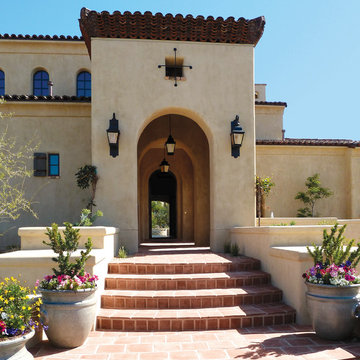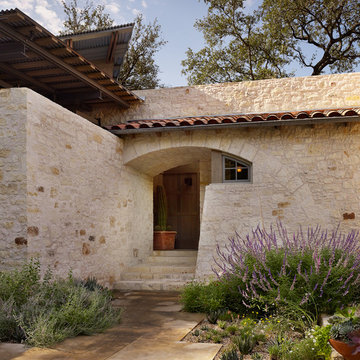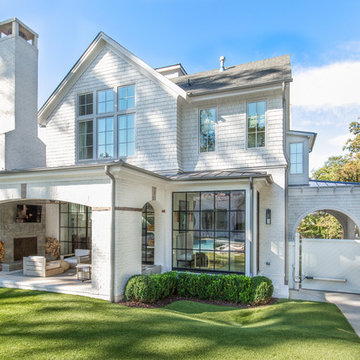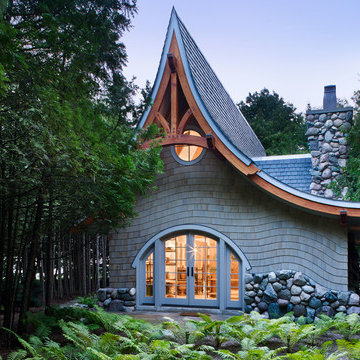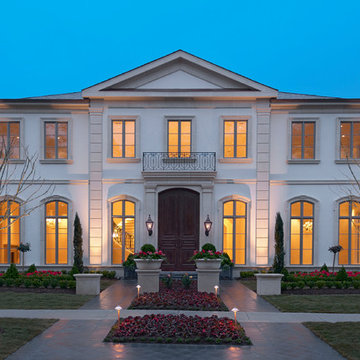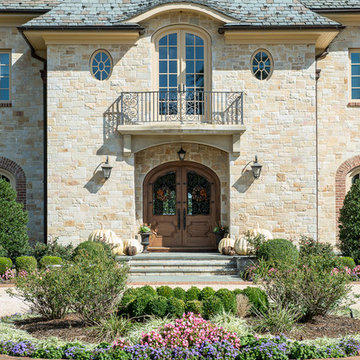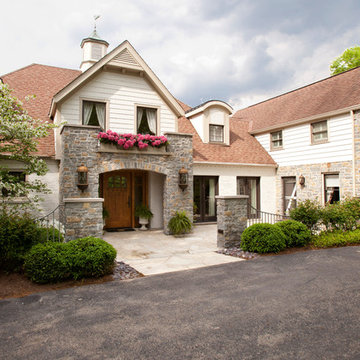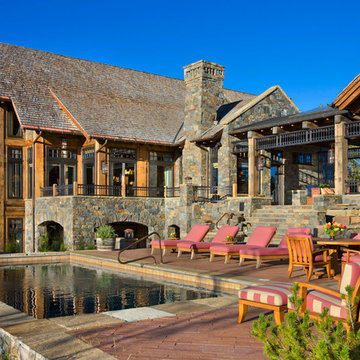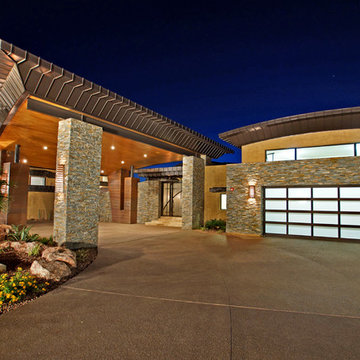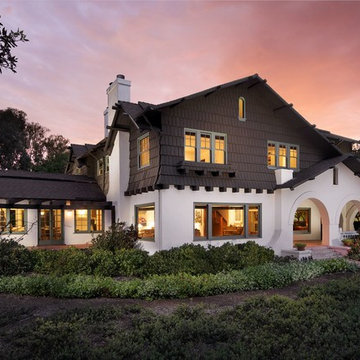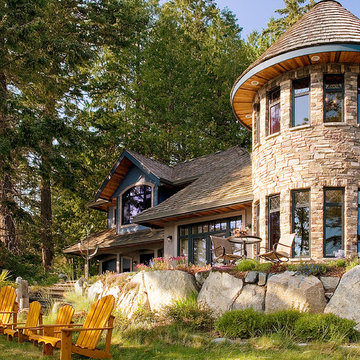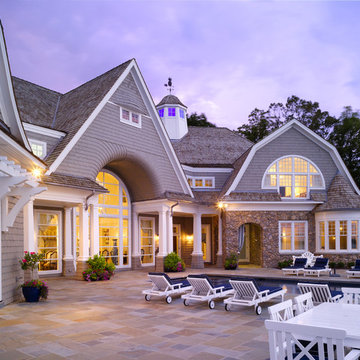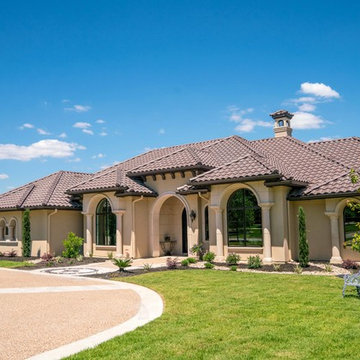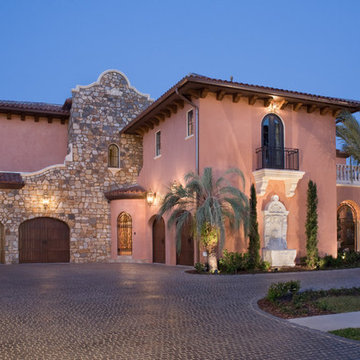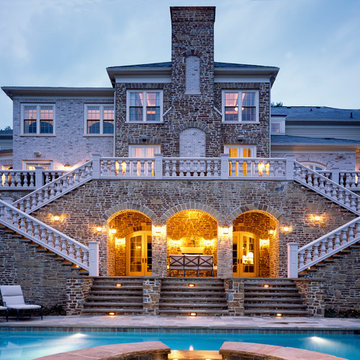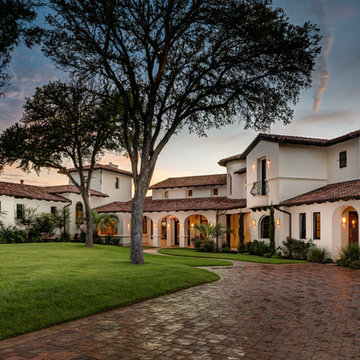712 Exterior Design Ideas
Sort by:Popular Today
141 - 160 of 712 photos
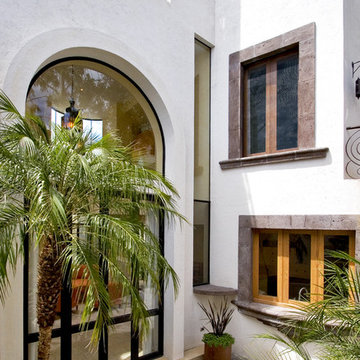
Nestled into the quiet middle of a block in the historic center of the beautiful colonial town of San Miguel de Allende, this 4,500 square foot courtyard home is accessed through lush gardens with trickling fountains and a luminous lap-pool. The living, dining, kitchen, library and master suite on the ground floor open onto a series of plant filled patios that flood each space with light that changes throughout the day. Elliptical domes and hewn wooden beams sculpt the ceilings, reflecting soft colors onto curving walls. A long, narrow stairway wrapped with windows and skylights is a serene connection to the second floor ''Moroccan' inspired suite with domed fireplace and hand-sculpted tub, and "French Country" inspired suite with a sunny balcony and oval shower. A curving bridge flies through the high living room with sparkling glass railings and overlooks onto sensuously shaped built in sofas. At the third floor windows wrap every space with balconies, light and views, linking indoors to the distant mountains, the morning sun and the bubbling jacuzzi. At the rooftop terrace domes and chimneys join the cozy seating for intimate gatherings.
Find the right local pro for your project
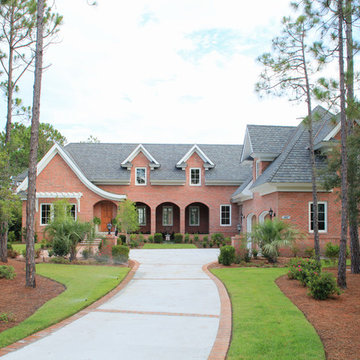
This French country courtyard home is inspired by the 18th century urban French hotel plan. Often there were small courtyards preceeding the larger courtyard around which the rooms were located. The client had lived in Europe for many years and wanted a European feel to the home. Photos: Harry Taylor/Tilghman Herring
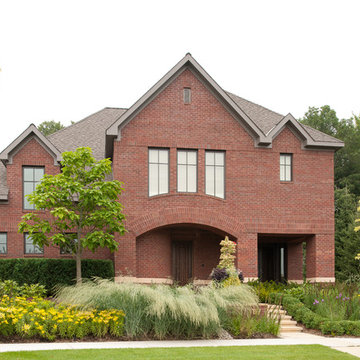
The brick color featured on this home is Montclair. Please visit brick.com for availability in your area. © 2012 Acme Brick Company
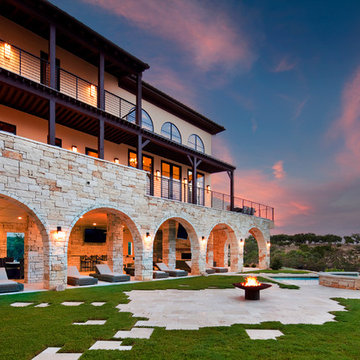
archway, covered patio, fire bowl, grass, hot tub, lawn, outdoor cushions, outdoor lighting, path, patio furniture, pavers, pool, porch, steps, stone facade, stone faced, stone wall, turf, wicker furniture,
712 Exterior Design Ideas
8
