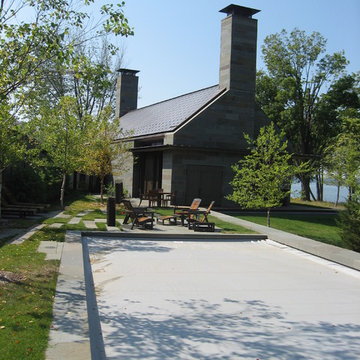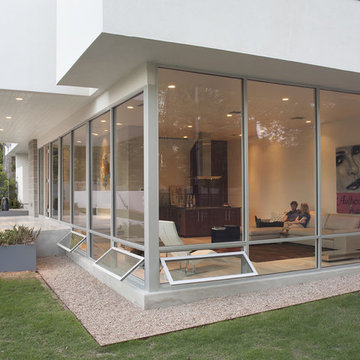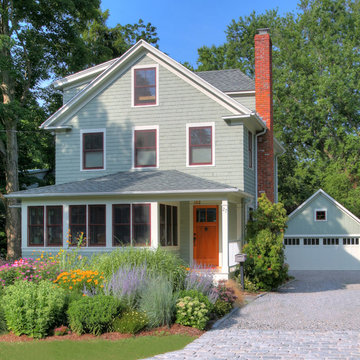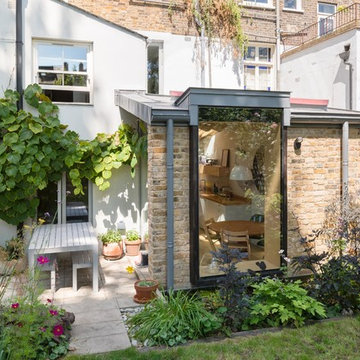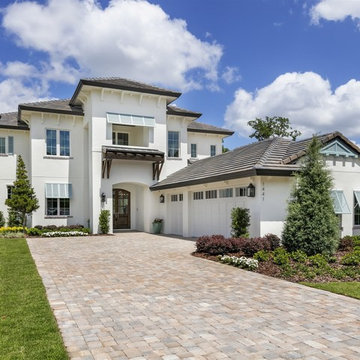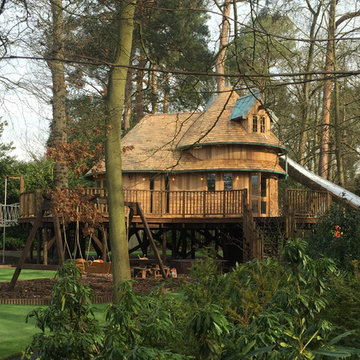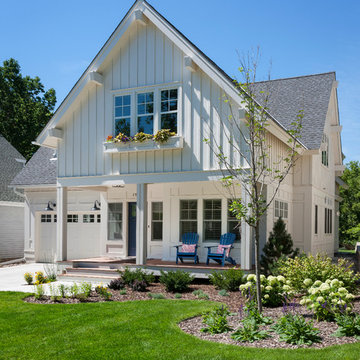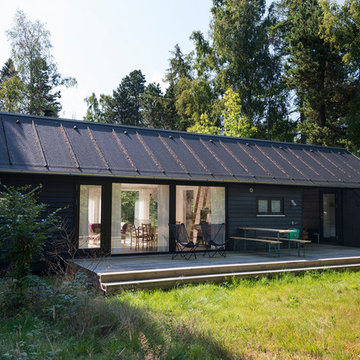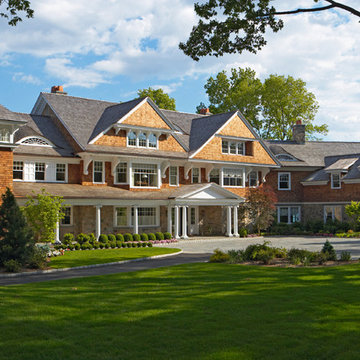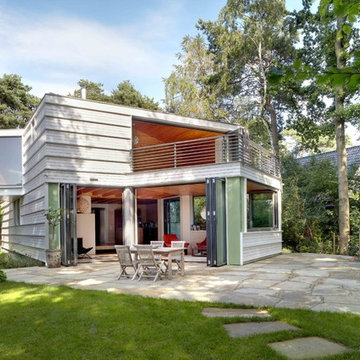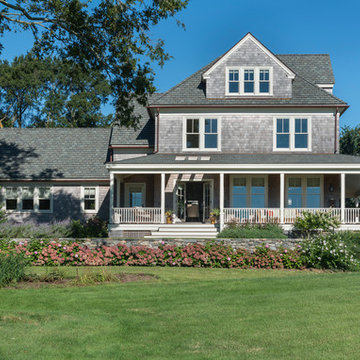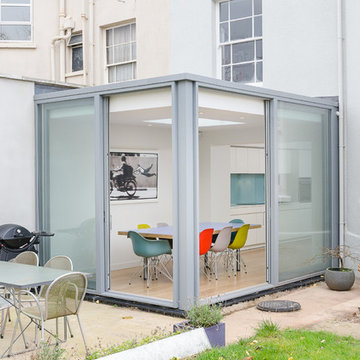806 Exterior Design Ideas
Sort by:Popular Today
61 - 80 of 806 photos
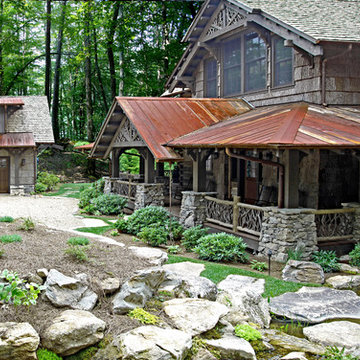
Featuring the use of antique timbers and timber veneers for exterior walls. Bark siding in the gables. Twig railings and twig accents in the gables. And a rusted tin porch roof and shed dormer roof. This home features all natural and reclaimed materials designed for sustainability and to blend in to it's surroundings. Reclaimed materials provided by Appalachian Antique Hardwoods. Photo Credit - Erwin Loveland. Home Design by MossCreek.
Find the right local pro for your project
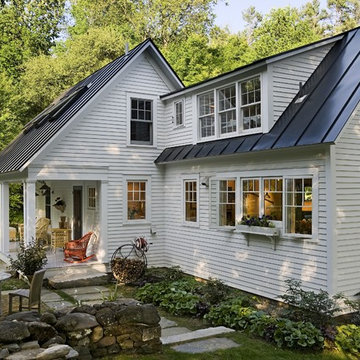
This exterior image shows how the original three-window shed dormer was extended to allow access to the upstairs addition. The carved out porch provides a beautiful connection to the newly renovated landscape.
Renovation/Addition. Rob Karosis Photography
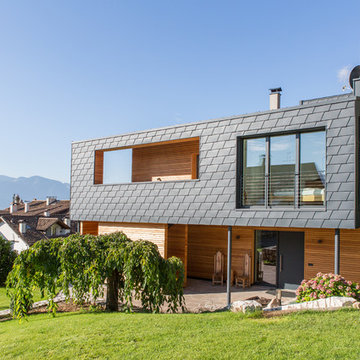
Collaborator: Arch. Franz Kosta
Arch. Federico Campagnino
Marion Lafogler © 2016 - Houzz
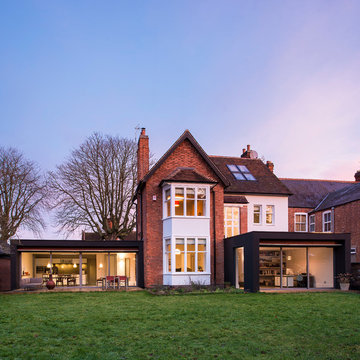
Rear elevation showing existing refurbished house with two timber framed and render super-insulated extensions.
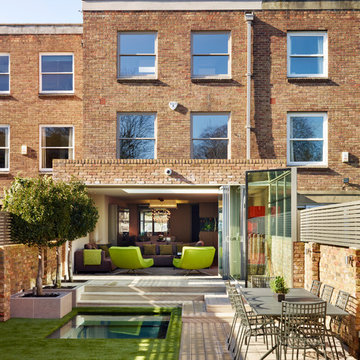
Work involved creating a new under garden basement with glass rooflights shown here. Glass cube covers the staircase to the basement and frameless bi-folding glass doors open up the house and create a complete outdoor indoor living space within.
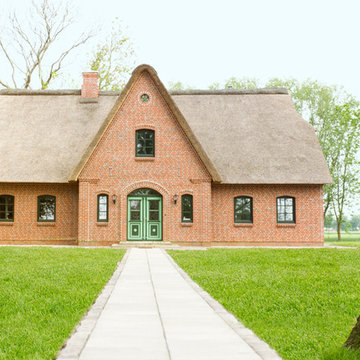
Reet als neuer, alter Baustoff wird für viele immer interessanter.
Hier zeigen wir Ihnen, dass man auch mit modernster Bau- und Energiespartechnik traditionellen Baustilen treu bleiben kann, ohne auf hohen Komfort verzichten zu müssen.
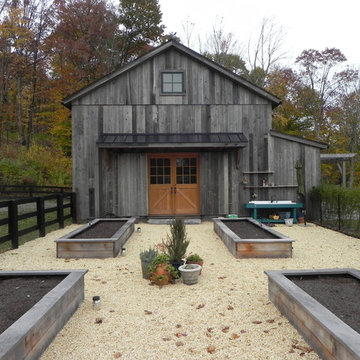
Antique Barn frame resized and converted into a guest and pool house in upstate New York.
806 Exterior Design Ideas
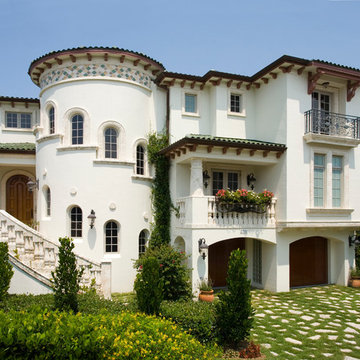
This home has a masonry structure with impact rated clad wood windows and a clay tile roof. It sits on a small beachfront lot. The exterior stone is fossilized coral. The driveway is random fossilized coral with irrigated grass placed between the stones. The exterior is in a fairly traditional Mediterranean style but the interior is more modern and eclectic. Frank Bapte
4
